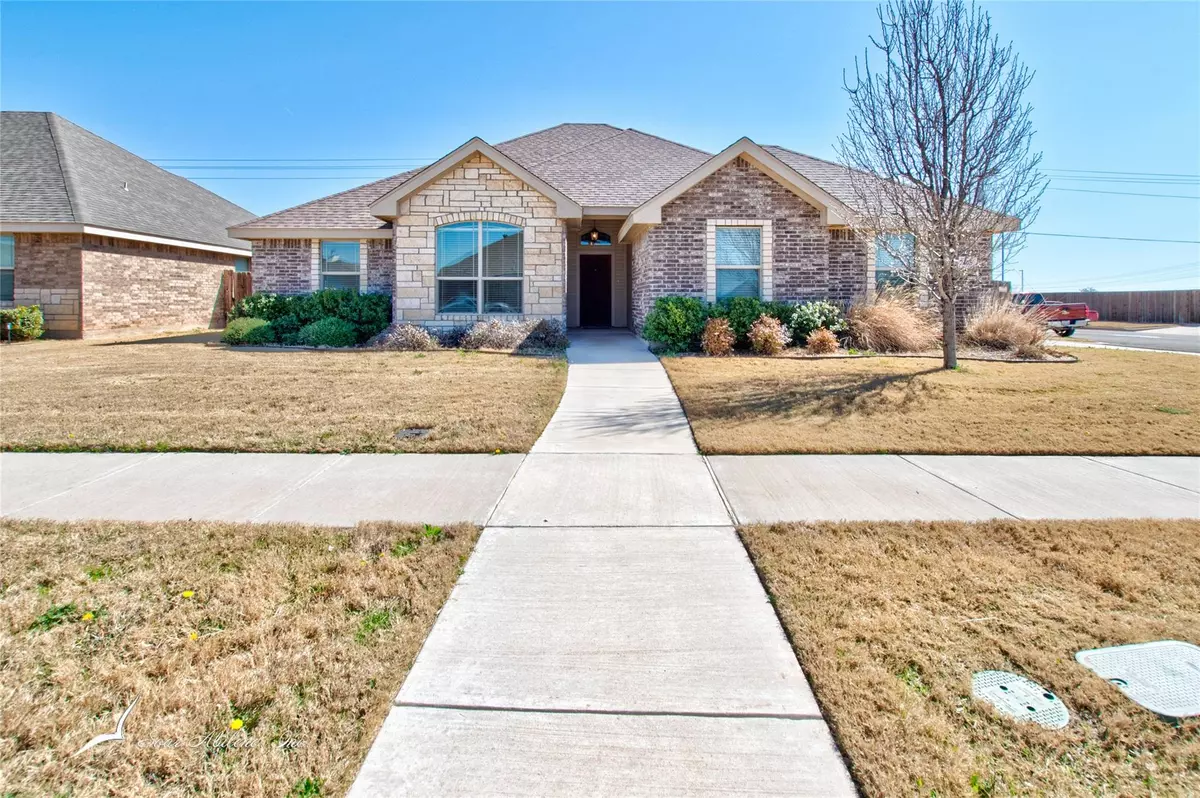$302,400
For more information regarding the value of a property, please contact us for a free consultation.
4 Beds
2 Baths
1,833 SqFt
SOLD DATE : 04/18/2023
Key Details
Property Type Single Family Home
Sub Type Single Family Residence
Listing Status Sold
Purchase Type For Sale
Square Footage 1,833 sqft
Price per Sqft $164
Subdivision Southlake Estates
MLS Listing ID 20271169
Sold Date 04/18/23
Style Traditional
Bedrooms 4
Full Baths 2
HOA Fees $10/ann
HOA Y/N Mandatory
Year Built 2015
Annual Tax Amount $6,094
Lot Size 9,104 Sqft
Acres 0.209
Property Description
Stunning 4 bedroom, 2 bathroom home located in Southlake Estates & the highly sought after Wylie ISD East on a landscaped corner lot. Immaculately kept this home offers warm tones throughout with a semi-open split bedroom layout. Large living room with hardwood look tile flooring & wood burning fireplace. Spacious kitchen featuring granite countertops, SS appliances, pantry & raised bar. Generously sized primary bedroom with tray ceiling & crown molding accents. Step into the primary bath & you'll find a dual vanity sink, soaking tub, separate shower with regular & rain shower head plus 2 walk-in closets. Split bedroom layout with all bedrooms carpeted. Once bedroom has custom built-in shelving and would make an excellent office. Dropzone mud room off garage with built-in coat and cubby storage, separate laundry room with room for full size washer and dryer. The corner lot is landscaped with full lot sprinkler system, front flower beds & a 6ft privacy fence around the backyard.
Location
State TX
County Taylor
Community Sidewalks
Direction From Loop 322 exit Maple and head South. Turn left in to Southlake Estates follow until you reach McLeod Drive and turn right. Property I slocated on the left corner of McLeod and Buffalo Springs
Rooms
Dining Room 1
Interior
Interior Features Cable TV Available, Flat Screen Wiring, Granite Counters, High Speed Internet Available, Walk-In Closet(s)
Heating Central, Electric, Fireplace(s)
Cooling Ceiling Fan(s), Central Air
Flooring Carpet, Ceramic Tile
Fireplaces Number 1
Fireplaces Type Wood Burning
Appliance Dishwasher, Disposal, Electric Range, Microwave
Heat Source Central, Electric, Fireplace(s)
Laundry Electric Dryer Hookup, Utility Room, Full Size W/D Area
Exterior
Exterior Feature Covered Patio/Porch
Garage Spaces 2.0
Fence Wood
Community Features Sidewalks
Utilities Available Cable Available, City Sewer, City Water, Community Mailbox, Electricity Connected, Sidewalk
Roof Type Composition
Garage Yes
Building
Lot Description Corner Lot, Landscaped, Lrg. Backyard Grass, Sprinkler System, Subdivision
Story One
Foundation Slab
Structure Type Brick,Rock/Stone,Siding
Schools
Elementary Schools Wylie East
High Schools Wylie
School District Wylie Isd, Taylor Co.
Others
Restrictions Deed,Development
Ownership Nelson Terry
Acceptable Financing 1031 Exchange, Cash, Conventional, FHA, VA Loan
Listing Terms 1031 Exchange, Cash, Conventional, FHA, VA Loan
Financing Conventional
Special Listing Condition Deed Restrictions, Survey Available, Verify Tax Exemptions
Read Less Info
Want to know what your home might be worth? Contact us for a FREE valuation!

Our team is ready to help you sell your home for the highest possible price ASAP

©2024 North Texas Real Estate Information Systems.
Bought with Kim Vacca • Remax Of Abilene

Making real estate fast, fun and stress-free!






