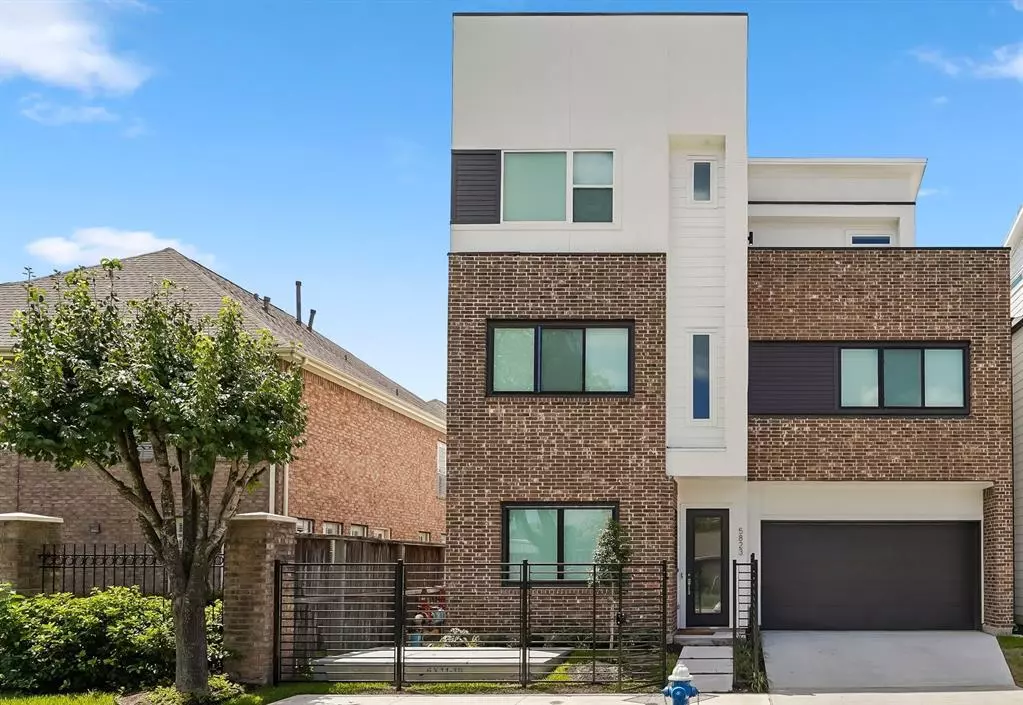$515,000
For more information regarding the value of a property, please contact us for a free consultation.
4 Beds
3.1 Baths
2,149 SqFt
SOLD DATE : 04/14/2023
Key Details
Property Type Single Family Home
Listing Status Sold
Purchase Type For Sale
Square Footage 2,149 sqft
Price per Sqft $239
Subdivision Westheimer Gardens Ext Pt Re
MLS Listing ID 61380700
Sold Date 04/14/23
Style Contemporary/Modern
Bedrooms 4
Full Baths 3
Half Baths 1
HOA Fees $100/mo
Year Built 2021
Annual Tax Amount $6,205
Tax Year 2022
Lot Size 1,739 Sqft
Acres 0.0399
Property Description
Welcome to Dolores Street Landing! An exclusive gated community nestled in the heart of the Galleria area. This home features spacious Chic living across three levels, your FIRST FLOOR LIVING starts w/a well-equipped kitchen, trendy cabinetry w/black SS appliances, center island open to living, under cabinet lighting, pantry & engineered wood floors & convenient half bath. SECOND floor offers 2 bedrooms, including primary suite & a laundry center. Primary suite is inviting w/high ceilings, spa like bath w/walk-in shower, soaking tub, dual sinks, clean lines & elegant accents plus 2 large closets. Enjoy multi living spaces w/3rd floor game room & private balcony that adds an extended indoor/outdoor enjoyment and a 3rd Bedroom. additional 4th bedroom's a flex space great for Media room or Office space!! Perfect location w/a respected address situated near Galleria/Tanglewood & easy access to 610/SW freeway. Walking distance to parks, restaurants, cafes etc! *House is 6 months old*
Location
State TX
County Harris
Area Galleria
Rooms
Bedroom Description All Bedrooms Up,En-Suite Bath,Primary Bed - 2nd Floor,Walk-In Closet
Other Rooms 1 Living Area, Family Room, Gameroom Up, Home Office/Study, Kitchen/Dining Combo, Living Area - 1st Floor, Media, Utility Room in House
Master Bathroom Half Bath, Primary Bath: Double Sinks, Primary Bath: Separate Shower, Primary Bath: Soaking Tub, Secondary Bath(s): Tub/Shower Combo, Two Primary Baths, Vanity Area
Kitchen Breakfast Bar, Kitchen open to Family Room, Pantry, Pots/Pans Drawers, Soft Closing Cabinets, Under Cabinet Lighting
Interior
Interior Features Alarm System - Owned, Balcony, Fire/Smoke Alarm, High Ceiling, Prewired for Alarm System
Heating Central Gas
Cooling Central Electric
Flooring Carpet, Engineered Wood, Tile
Exterior
Exterior Feature Balcony
Parking Features Attached Garage
Garage Spaces 2.0
Garage Description Auto Garage Door Opener
Roof Type Composition
Private Pool No
Building
Lot Description Corner, Patio Lot, Subdivision Lot
Story 3
Foundation Slab
Lot Size Range 0 Up To 1/4 Acre
Builder Name oracle 5115
Sewer Public Sewer
Water Public Water
Structure Type Brick,Cement Board,Stucco
New Construction No
Schools
Elementary Schools School At St George Place
Middle Schools Tanglewood Middle School
High Schools Wisdom High School
School District 27 - Houston
Others
Senior Community No
Restrictions Deed Restrictions
Tax ID 073-188-009-0004
Energy Description Digital Program Thermostat,Energy Star/CFL/LED Lights,High-Efficiency HVAC,Insulated/Low-E windows
Acceptable Financing Cash Sale, Conventional, FHA
Tax Rate 2.3307
Disclosures Exclusions
Listing Terms Cash Sale, Conventional, FHA
Financing Cash Sale,Conventional,FHA
Special Listing Condition Exclusions
Read Less Info
Want to know what your home might be worth? Contact us for a FREE valuation!

Our team is ready to help you sell your home for the highest possible price ASAP

Bought with Triad One Realty

Making real estate fast, fun and stress-free!






