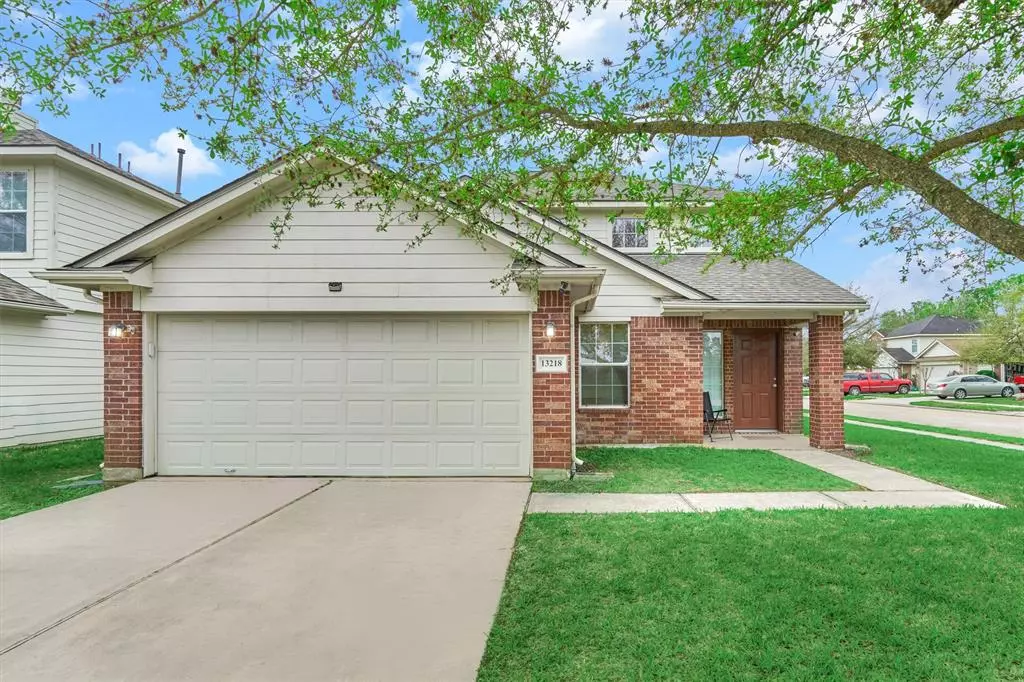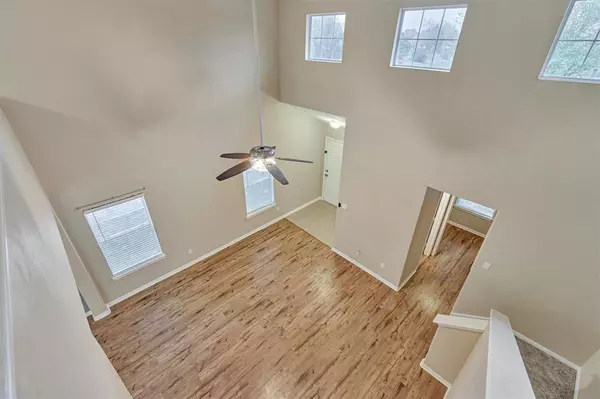$230,000
For more information regarding the value of a property, please contact us for a free consultation.
3 Beds
2.1 Baths
1,687 SqFt
SOLD DATE : 04/13/2023
Key Details
Property Type Single Family Home
Listing Status Sold
Purchase Type For Sale
Square Footage 1,687 sqft
Price per Sqft $136
Subdivision Sierra Ranch
MLS Listing ID 37582587
Sold Date 04/13/23
Style Traditional
Bedrooms 3
Full Baths 2
Half Baths 1
HOA Fees $25/ann
HOA Y/N 1
Year Built 2006
Annual Tax Amount $5,442
Tax Year 2022
Lot Size 5,830 Sqft
Acres 0.1338
Property Description
Welcome home to this recently renovated 3 bedroom home! Soaring ceilings in the downstairs living area. Primary downstairs with a fabulous en suite bath. Fresh paint, new carpet upstairs, new roof December 2022, new HVAC system February 2023, dishwasher, range hood, and much more. Huge spacious open game room upstairs that has plenty of space for family game nights! Additional 2 bedrooms and a bathroom. Corner lot with a huge back yard. Convenient access to Beltway 8 and Highway 90. #Hurry
Location
State TX
County Harris
Area North Channel
Rooms
Bedroom Description En-Suite Bath,Primary Bed - 1st Floor
Other Rooms Family Room, Gameroom Up
Master Bathroom Primary Bath: Separate Shower, Primary Bath: Soaking Tub
Kitchen Pantry
Interior
Interior Features High Ceiling
Heating Central Gas
Cooling Central Electric
Flooring Carpet, Engineered Wood, Laminate
Exterior
Exterior Feature Back Yard, Back Yard Fenced
Parking Features Attached Garage
Garage Spaces 2.0
Garage Description Double-Wide Driveway
Roof Type Composition
Private Pool No
Building
Lot Description Cleared, Corner
Story 2
Foundation Slab
Lot Size Range 0 Up To 1/4 Acre
Sewer Public Sewer
Water Public Water
Structure Type Brick,Wood
New Construction No
Schools
Elementary Schools Sheldon Lakee Elementary School
Middle Schools C.E. King Middle School
High Schools Ce King High School
School District 46 - Sheldon
Others
Senior Community No
Restrictions Deed Restrictions
Tax ID 127-291-005-0013
Energy Description Ceiling Fans
Tax Rate 2.8761
Disclosures Sellers Disclosure
Special Listing Condition Sellers Disclosure
Read Less Info
Want to know what your home might be worth? Contact us for a FREE valuation!

Our team is ready to help you sell your home for the highest possible price ASAP

Bought with eXp Realty LLC
Making real estate fast, fun and stress-free!






