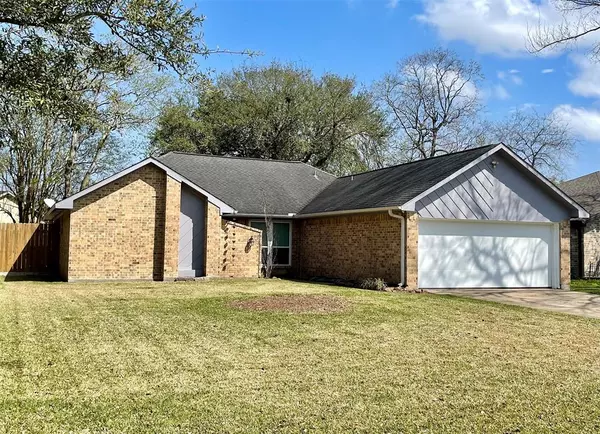$279,000
For more information regarding the value of a property, please contact us for a free consultation.
4 Beds
2 Baths
1,587 SqFt
SOLD DATE : 04/11/2023
Key Details
Property Type Single Family Home
Listing Status Sold
Purchase Type For Sale
Square Footage 1,587 sqft
Price per Sqft $171
Subdivision Bay Ridge
MLS Listing ID 94311255
Sold Date 04/11/23
Style Traditional
Bedrooms 4
Full Baths 2
Year Built 1984
Annual Tax Amount $3,926
Tax Year 2022
Lot Size 7,475 Sqft
Acres 0.1716
Property Description
1-STORY 4 BEDROOM BEAUTY JUST LISTED! OPEN CONCEPT INTERIOR WITH SOARING CEILINGS, MASSIVE BRICK FIREPLACE & AN ABUNDANCE OF NATURAL LIGHT FROM NUMEROUS WINDOWS & FRENCH DOORS. BEAUTIFULLY UPDATED HOME WITH TILE FLOORING, GRANITE COUNTERS IN THE KITCHEN & SAMSUNG STAINLESS APPLIANCES. THE RELAXING OWNER'S RETREAT FEATURES AN EN-SUITE BATH W/ A TRAVERTINE STONE TILED SHOWER. 3 SECONDARY BEDROOMS & ANOTHER FULL BATH ARE ON THE OPPOSITE SIDE OF HOME. ELFA CUSTOM SHELVING IN CLOSETS, PANTRY & LAUNDRY ROOM. HUGE BACKYARD FEATURES A SPACIOUS COVERED BACK PATIO. RECENT LIFTMASTER GARAGE DOOR, RHEEM WATER HEATER, PEX PLUMBING, EXTRA INSULATION, ENERGY EFFICIENT DOUBLE PANE WINDOWS, WOOD PRIVACY FENCE & FRESH PAINT INSIDE & OUT. PER SELLER, FLOOD INSURANCE IS AROUND $500 A YEAR. NO HOA & SUPER LOW TAX RATE. TRULY A GEM!
Location
State TX
County Galveston
Area League City
Rooms
Bedroom Description All Bedrooms Down,En-Suite Bath,Primary Bed - 1st Floor,Walk-In Closet
Other Rooms Breakfast Room, Family Room, Formal Dining, Utility Room in House
Master Bathroom Primary Bath: Shower Only, Secondary Bath(s): Tub/Shower Combo, Vanity Area
Kitchen Breakfast Bar, Kitchen open to Family Room, Pantry
Interior
Interior Features Drapes/Curtains/Window Cover, Fire/Smoke Alarm, Formal Entry/Foyer, High Ceiling
Heating Central Electric
Cooling Central Electric
Flooring Carpet, Tile
Fireplaces Number 1
Fireplaces Type Freestanding, Wood Burning Fireplace
Exterior
Exterior Feature Back Yard, Back Yard Fenced, Covered Patio/Deck, Patio/Deck, Porch, Side Yard
Parking Features Attached Garage, Oversized Garage
Garage Spaces 2.0
Garage Description Double-Wide Driveway
Roof Type Composition
Street Surface Concrete,Curbs
Private Pool No
Building
Lot Description Subdivision Lot
Story 1
Foundation Slab
Lot Size Range 0 Up To 1/4 Acre
Sewer Public Sewer
Water Public Water
Structure Type Brick
New Construction No
Schools
Elementary Schools Sandra Mossman Elementary School
Middle Schools Bayside Intermediate School
High Schools Clear Falls High School
School District 9 - Clear Creek
Others
Senior Community No
Restrictions Unknown
Tax ID 1395-0007-0004-000
Energy Description Attic Vents,Ceiling Fans,Insulated/Low-E windows
Acceptable Financing Cash Sale, Conventional, FHA, VA
Tax Rate 1.9062
Disclosures Sellers Disclosure
Listing Terms Cash Sale, Conventional, FHA, VA
Financing Cash Sale,Conventional,FHA,VA
Special Listing Condition Sellers Disclosure
Read Less Info
Want to know what your home might be worth? Contact us for a FREE valuation!

Our team is ready to help you sell your home for the highest possible price ASAP

Bought with Intercon Realty, Inc.

Making real estate fast, fun and stress-free!






