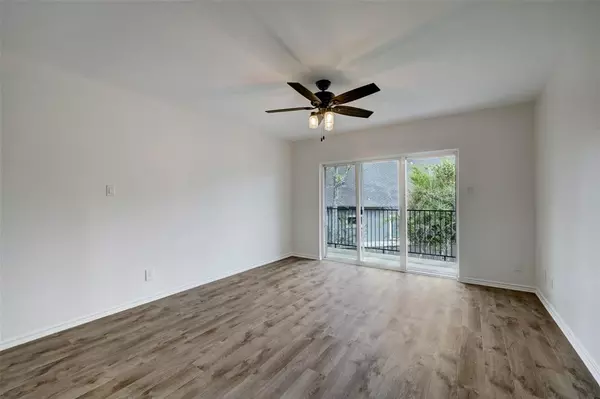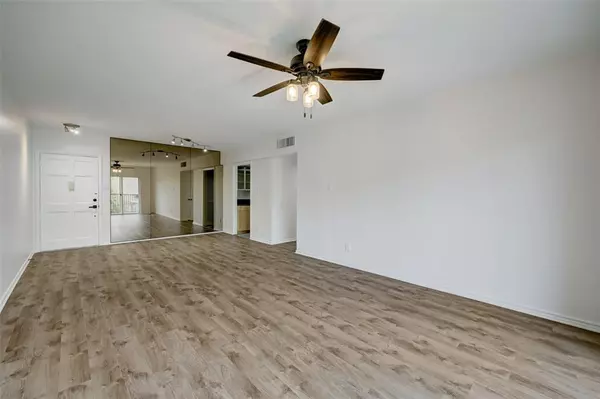$149,000
For more information regarding the value of a property, please contact us for a free consultation.
1 Bed
1 Bath
730 SqFt
SOLD DATE : 04/10/2023
Key Details
Property Type Condo
Sub Type Condominium
Listing Status Sold
Purchase Type For Sale
Square Footage 730 sqft
Price per Sqft $201
Subdivision Deerwood Gardens Condo
MLS Listing ID 81344147
Sold Date 04/10/23
Style Traditional
Bedrooms 1
Full Baths 1
HOA Fees $374/mo
Year Built 1967
Annual Tax Amount $225
Tax Year 2022
Lot Size 7.902 Acres
Property Description
Immersed among manicured landscapes and the tree-lined walkways of Piney Point Creek, and tucked away in the most private corner within this gated community, understated elegance carries through unit 208. Guests are welcomed through the craftsman-style front door by wood-like luxury vinyl flooring that extends through all living areas of the home. Its open-concept design connects the dining and living room areas and ensures the space is well-suited for both large-scale gatherings and intimate occasions. The living room faces the courtyard and gives way to oversized french doors leading to your private balcony. A large primary is spacious enough to house both a king-sized bed and a private workstation. Filled with updated comforts such as a new refrigerator.
('18), Microwave ('20), Washer and Dryer ('21), and brand new HVAC system (2022), this one-bedroom condominium exemplifies the combination of safety, comfort, practicality, and privacy. *Monthly HOA covers all utilities*
Location
State TX
County Harris
Area Memorial West
Rooms
Bedroom Description All Bedrooms Up,Walk-In Closet
Other Rooms Living/Dining Combo, Utility Room in House
Master Bathroom Primary Bath: Tub/Shower Combo
Den/Bedroom Plus 1
Kitchen Pantry
Interior
Interior Features Balcony, Drapes/Curtains/Window Cover, Fire/Smoke Alarm, Refrigerator Included
Heating Central Electric
Cooling Central Electric
Flooring Tile, Vinyl Plank
Appliance Dryer Included, Electric Dryer Connection, Stacked, Washer Included
Dryer Utilities 1
Exterior
Exterior Feature Balcony, Controlled Access, Play Area, Side Green Space, Storage
Carport Spaces 1
Roof Type Composition
Street Surface Asphalt,Concrete,Curbs
Accessibility Automatic Gate, Intercom
Private Pool No
Building
Story 1
Unit Location Courtyard,On Corner
Entry Level 2nd Level
Foundation Slab
Sewer Public Sewer
Water Public Water
Structure Type Brick,Cement Board
New Construction No
Schools
Elementary Schools Emerson Elementary School (Houston)
Middle Schools Revere Middle School
High Schools Wisdom High School
School District 27 - Houston
Others
Pets Allowed With Restrictions
HOA Fee Include Cable TV,Clubhouse,Courtesy Patrol,Electric,Exterior Building,Gas,Grounds,Limited Access Gates,Recreational Facilities,Trash Removal,Utilities,Water and Sewer
Senior Community No
Tax ID 109-244-001-0016
Ownership Full Ownership
Energy Description Ceiling Fans,Digital Program Thermostat,HVAC>13 SEER
Acceptable Financing Cash Sale, Conventional
Tax Rate 2.5304
Disclosures Owner/Agent, Sellers Disclosure
Listing Terms Cash Sale, Conventional
Financing Cash Sale,Conventional
Special Listing Condition Owner/Agent, Sellers Disclosure
Pets Allowed With Restrictions
Read Less Info
Want to know what your home might be worth? Contact us for a FREE valuation!

Our team is ready to help you sell your home for the highest possible price ASAP

Bought with Keller Williams Realty Metropolitan

Making real estate fast, fun and stress-free!






