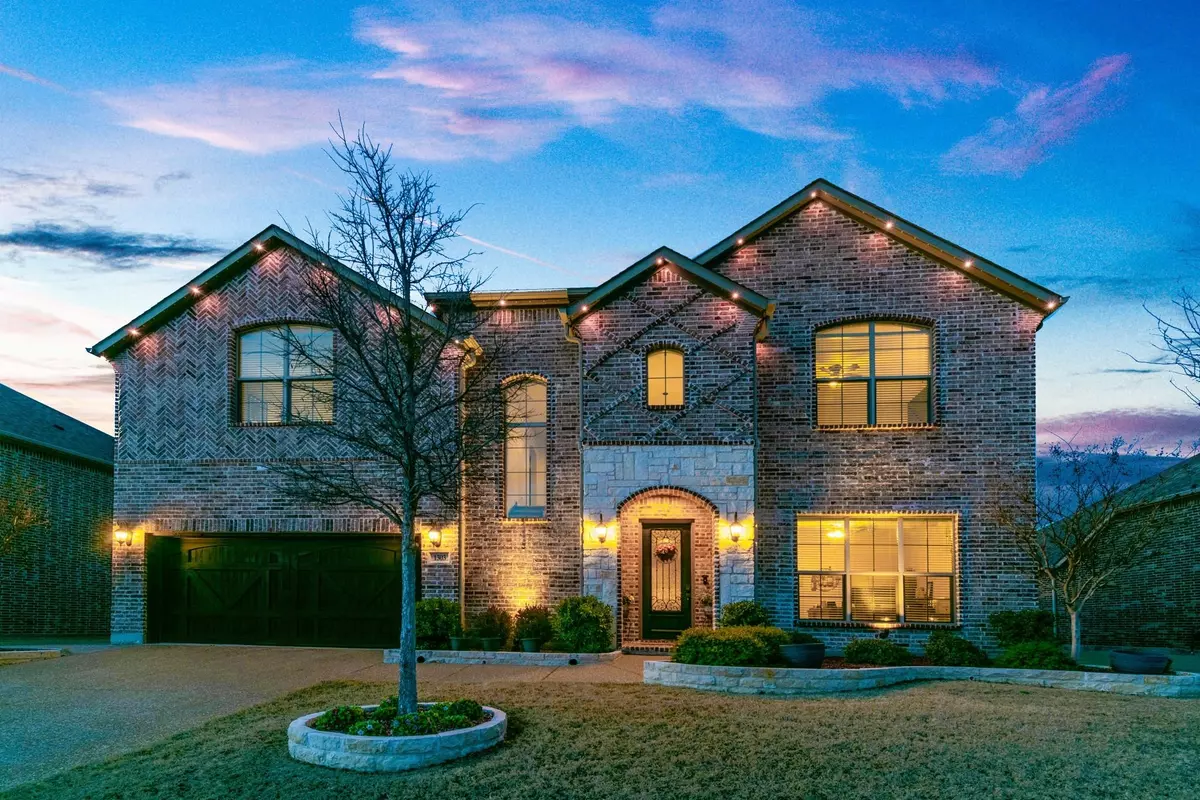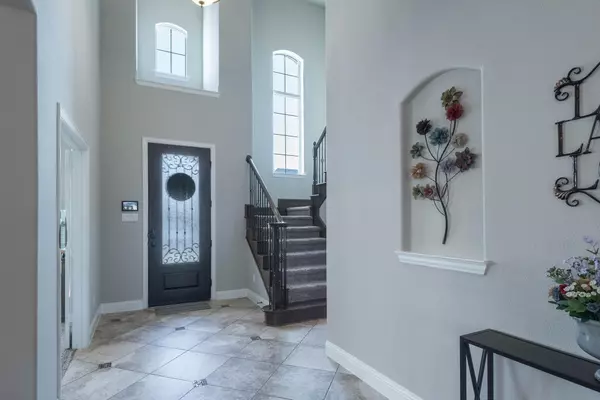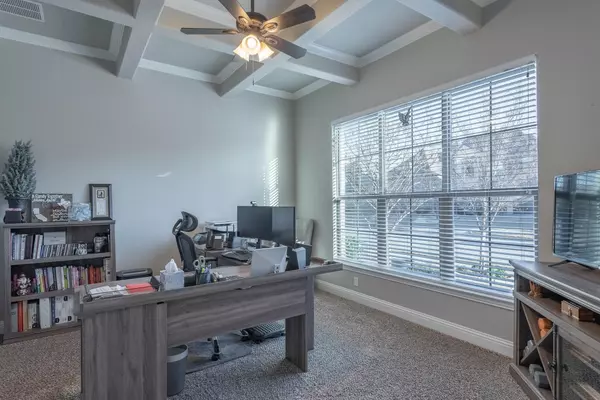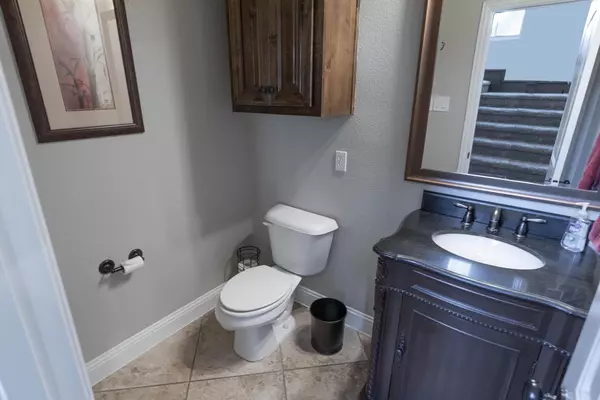$752,854
For more information regarding the value of a property, please contact us for a free consultation.
4 Beds
4 Baths
3,727 SqFt
SOLD DATE : 04/06/2023
Key Details
Property Type Single Family Home
Sub Type Single Family Residence
Listing Status Sold
Purchase Type For Sale
Square Footage 3,727 sqft
Price per Sqft $202
Subdivision Braddock Place Ph Iv
MLS Listing ID 20256980
Sold Date 04/06/23
Style Traditional
Bedrooms 4
Full Baths 3
Half Baths 1
HOA Fees $41/ann
HOA Y/N Mandatory
Year Built 2016
Annual Tax Amount $10,860
Lot Size 8,755 Sqft
Acres 0.201
Property Description
You have to see this absolutely stunning home with freely flowing spaces, immaculate interiors and relaxing backyard amenities. Large tile floors with accents warm the entry, kitchen and bath areas. The carpet is cozy throughout the living areas. The spacious kitchen has granite countertops, tiled backsplash and a functional eat-in island. There’s a grand dining area as well as a breakfast nook. The kitchen opens to a family room with a fireplace and flows to a covered entertainment area bordering the awesome pool and spa. Moving up the stairs with wrought iron banisters, there are 3 bedrooms, each with uniquely decorated accent walls. There’s also a second living area that may serve as a Study, office or game room, plus a huge home theater with a built-in, custom projection screen. Don’t forget to check out the neatly finished garage floor and retractable screen.
All information provided is deemed correct but not guaranteed and should be verified by buyer.
Location
State TX
County Collin
Community Community Pool
Direction From Pres. George Bush Toll Road exit north on SH 78 for around 5 miles, turn east on Alanis Dr. for about 2 miles, turn south on FM 544 for approx. 1 mile, turn west onto Cold Stream Dr, take first left on Doves Landing Dr then turn west onto Great Meadows Dr., about mid-block.
Rooms
Dining Room 2
Interior
Interior Features Built-in Features, Cable TV Available, Decorative Lighting, Eat-in Kitchen, Granite Counters, High Speed Internet Available, Kitchen Island, Natural Woodwork, Open Floorplan, Smart Home System, Walk-In Closet(s), Wired for Data
Heating ENERGY STAR Qualified Equipment
Cooling Central Air, Electric, ENERGY STAR Qualified Equipment
Flooring Carpet, Ceramic Tile, Hardwood
Fireplaces Number 1
Fireplaces Type Heatilator
Equipment Home Theater
Appliance Dishwasher, Disposal, Gas Range, Gas Water Heater, Microwave, Tankless Water Heater
Heat Source ENERGY STAR Qualified Equipment
Laundry Electric Dryer Hookup, Gas Dryer Hookup, Full Size W/D Area, Washer Hookup
Exterior
Exterior Feature Covered Patio/Porch, Rain Gutters, Lighting
Garage Spaces 2.0
Fence Back Yard, High Fence, Wood
Pool Heated, In Ground, Outdoor Pool, Pool Sweep, Pool/Spa Combo, Pump
Community Features Community Pool
Utilities Available All Weather Road, Cable Available, City Sewer, City Water, Concrete, Curbs, Electricity Available, Electricity Connected, Individual Gas Meter, Individual Water Meter, Phone Available, Sewer Available, Underground Utilities
Roof Type Asphalt,Composition
Garage Yes
Private Pool 1
Building
Story Two
Foundation Concrete Perimeter, Slab
Structure Type Brick,Siding,Stone Veneer
Schools
Elementary Schools Wally Watkins
High Schools Wylie East
School District Wylie Isd
Others
Restrictions Agricultural,Animals,Architectural,Building,Deed,Development,No Livestock,No Mobile Home,No Smoking,Other
Ownership of record
Acceptable Financing Cash, Conventional
Listing Terms Cash, Conventional
Financing Conventional
Read Less Info
Want to know what your home might be worth? Contact us for a FREE valuation!

Our team is ready to help you sell your home for the highest possible price ASAP

©2024 North Texas Real Estate Information Systems.
Bought with Jennifer Roberts • Orchard Brokerage

Making real estate fast, fun and stress-free!






