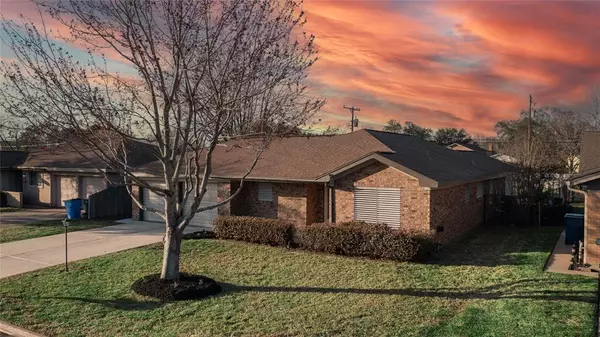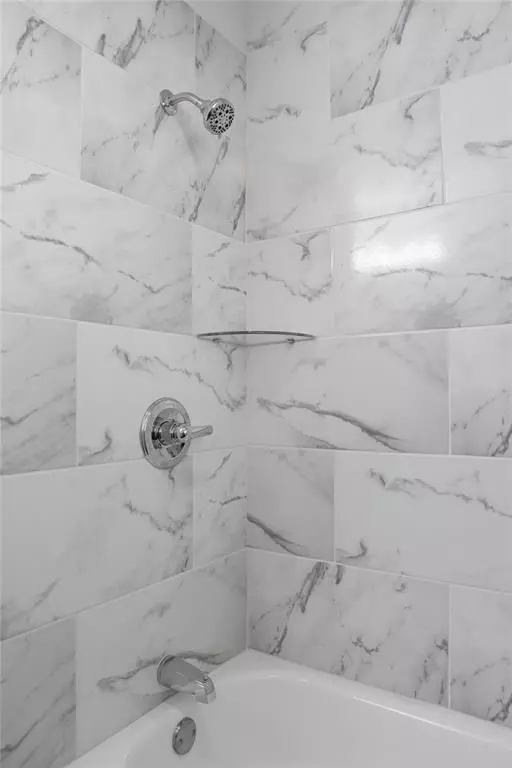$230,000
For more information regarding the value of a property, please contact us for a free consultation.
4 Beds
2 Baths
1,507 SqFt
SOLD DATE : 03/24/2023
Key Details
Property Type Single Family Home
Listing Status Sold
Purchase Type For Sale
Square Footage 1,507 sqft
Price per Sqft $152
Subdivision Chateau West
MLS Listing ID 46730507
Sold Date 03/24/23
Style Ranch
Bedrooms 4
Full Baths 2
Year Built 1980
Annual Tax Amount $4,034
Tax Year 2022
Lot Size 8,040 Sqft
Acres 0.1846
Property Description
Beautifully renovated home with all the upgrades. New Kitchen cabinets, stainless appliances, granite countertops, and new dark woodlike flooring. Four large bedrooms and two beautifully updated bathrooms. New tub, New tile, new shower doors, new toilets, new vanities, new undermounted sinks, new sink fixtures, and the list goes on and on. On top of four bedrooms, there is a large living area and open concept kitchen. Beautiful office with double doors for privacy and the perfect place to work from home. Roof is a thirty year shingle and newer HVAC system. Fully fenced back yard with a two car garage and newly poured cement walkway. Man Cave or She Shed in the back yard is perfect for a hobby or just a nice place to work on projects. Massive back yard that is fully fenced and in a well maintained neighborhood in the perfect location. This home is perfect with the front covered porch and the beautiful extras throughout. Call for your private showing today!
Location
State TX
County Galveston
Area Texas City
Rooms
Bedroom Description All Bedrooms Down
Other Rooms Formal Living, Kitchen/Dining Combo
Interior
Heating Central Electric
Cooling Central Electric
Exterior
Exterior Feature Back Yard, Back Yard Fenced, Patio/Deck, Porch, Storage Shed, Storm Shutters
Parking Features Attached Garage
Garage Spaces 2.0
Roof Type Composition
Street Surface Asphalt
Private Pool No
Building
Lot Description Subdivision Lot
Story 1
Foundation Slab
Lot Size Range 0 Up To 1/4 Acre
Sewer Public Sewer
Water Public Water
Structure Type Brick,Cement Board
New Construction No
Schools
Elementary Schools Guajardo Elementary School
Middle Schools Blocker Middle School
High Schools Texas City High School
School District 52 - Texas City
Others
Senior Community No
Restrictions No Restrictions
Tax ID 2430-0000-0002-000
Acceptable Financing Cash Sale, Conventional, FHA, VA
Tax Rate 2.445
Disclosures Sellers Disclosure
Listing Terms Cash Sale, Conventional, FHA, VA
Financing Cash Sale,Conventional,FHA,VA
Special Listing Condition Sellers Disclosure
Read Less Info
Want to know what your home might be worth? Contact us for a FREE valuation!

Our team is ready to help you sell your home for the highest possible price ASAP

Bought with Coastal Dream Properties

Making real estate fast, fun and stress-free!






