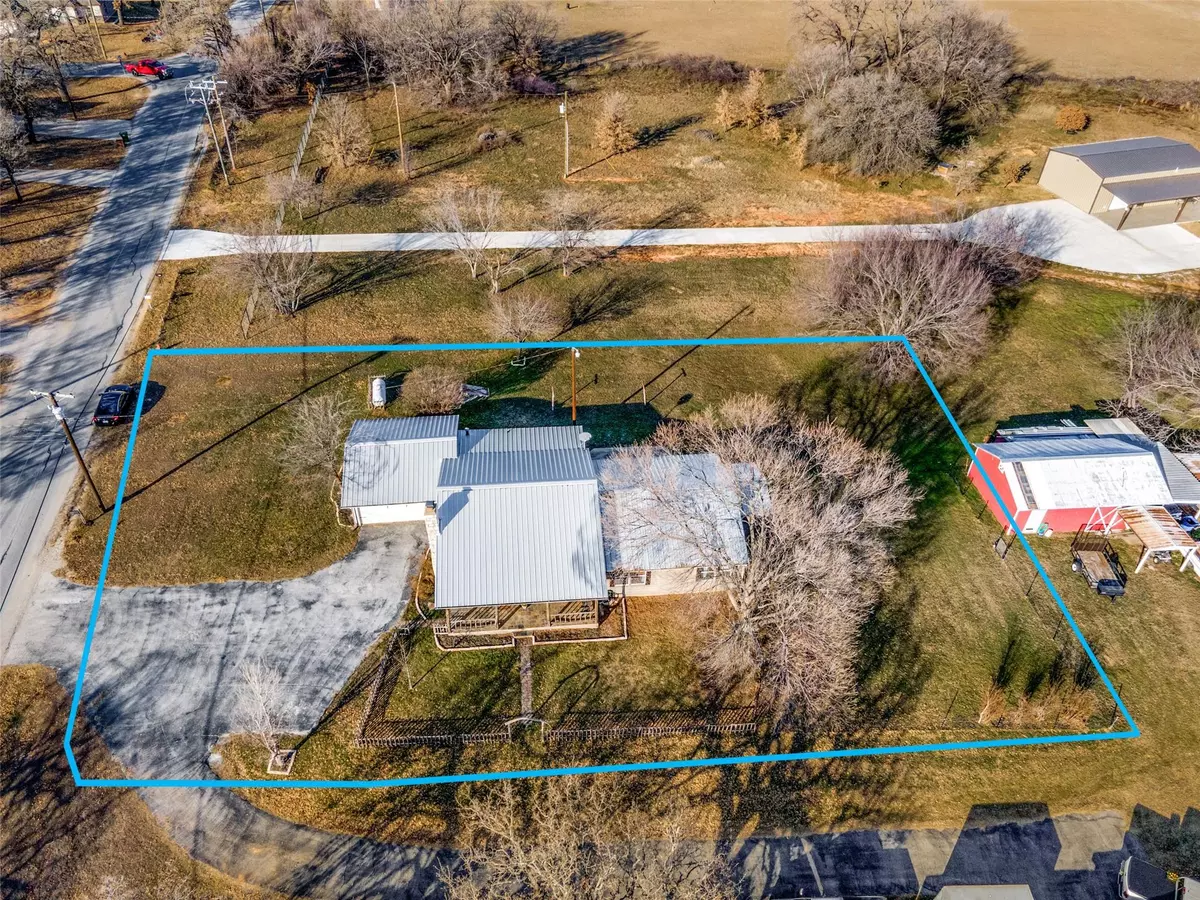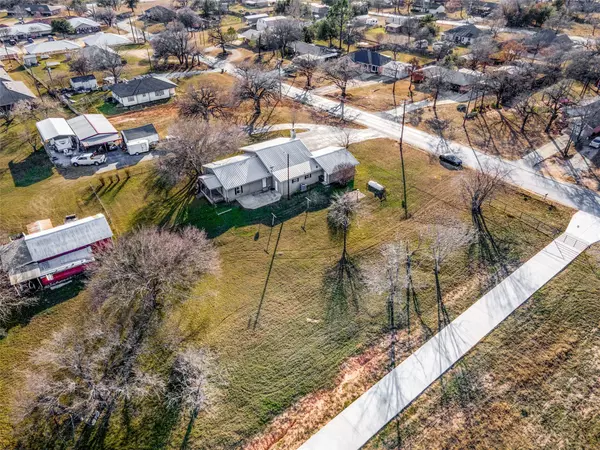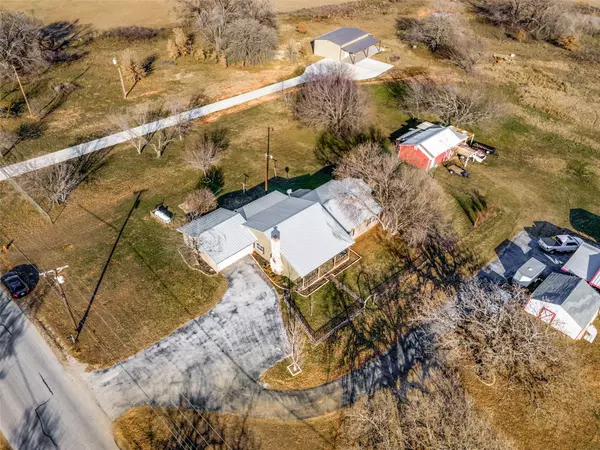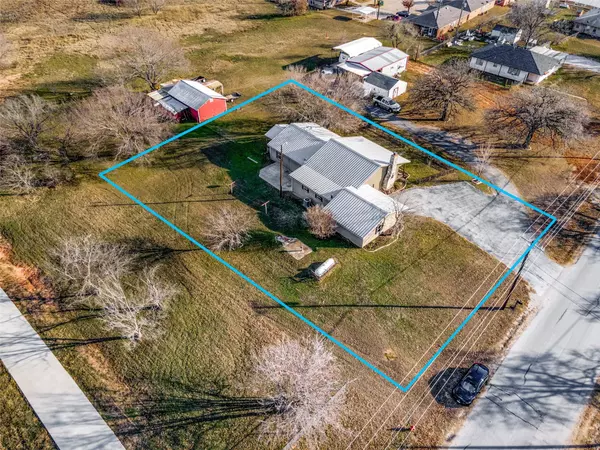$339,000
For more information regarding the value of a property, please contact us for a free consultation.
4 Beds
2 Baths
2,100 SqFt
SOLD DATE : 03/17/2023
Key Details
Property Type Single Family Home
Sub Type Single Family Residence
Listing Status Sold
Purchase Type For Sale
Square Footage 2,100 sqft
Price per Sqft $161
Subdivision Calvin Gage Surv Abs 506
MLS Listing ID 20237857
Sold Date 03/17/23
Style Traditional
Bedrooms 4
Full Baths 2
HOA Y/N None
Annual Tax Amount $4,402
Lot Size 0.597 Acres
Acres 0.597
Property Description
Enjoy tranquil living in this one of a kind, beautifully updated home with 4 large bedrooms, 2 baths and two car garage. The kitchen offers built in custom cabinets with glass and easy close doors, custom lighting system, stainless steel appliances and a large pantry. The oversized living area includes a decorative wood burning fireplace and plenty of room to entertain guests. Dining areas is complete with built in lighted hutch that is perfect for displaying your most treasured kitchen ware. Walk in to the private master suit and soak away a stressful day in your claw footed tub. Master suite also includes separate shower, double sink, private water closet and room for a vanity. Step outside and enjoy beautiful spring mornings and quiet summer evenings on one of the three porches, two of which are covered. Property also has a storm cellar. Home is conveniently located to parks, schools, shopping and Fort Worth.
Location
State TX
County Parker
Direction From Azle. Go West on Hwy. 199. Turn Right on Williams Ward Rd. Left on Walnut Creek Drive. Right on Spring Branch Trail North. Home is on the right.
Rooms
Dining Room 1
Interior
Interior Features Built-in Features, Cable TV Available, Chandelier, Decorative Lighting, Double Vanity, High Speed Internet Available, Natural Woodwork, Pantry, Vaulted Ceiling(s), Walk-In Closet(s)
Heating Central, Fireplace(s), Propane
Cooling Ceiling Fan(s), Central Air, Electric
Flooring Laminate, Slate, Tile
Fireplaces Number 1
Fireplaces Type Decorative, Family Room, Living Room, Masonry, Wood Burning
Appliance Dishwasher, Disposal, Gas Cooktop, Gas Oven, Gas Range, Microwave, Vented Exhaust Fan
Heat Source Central, Fireplace(s), Propane
Laundry Electric Dryer Hookup, In Hall, Utility Room, Washer Hookup, On Site
Exterior
Exterior Feature Covered Patio/Porch, Rain Gutters, Lighting, Storm Cellar
Garage Spaces 2.0
Carport Spaces 2
Fence Back Yard, Fenced
Utilities Available All Weather Road, Asphalt, Cable Available, City Sewer, City Water, Electricity Available, Electricity Connected, Individual Water Meter, Phone Available, Propane, Well
Roof Type Metal
Garage Yes
Building
Lot Description Few Trees, Interior Lot, Landscaped, Lrg. Backyard Grass
Story One
Foundation Pillar/Post/Pier, Other
Structure Type Siding
Schools
Elementary Schools Springtown
Middle Schools Springtown
High Schools Springtown
School District Springtown Isd
Others
Ownership On Record
Acceptable Financing Cash, Conventional, FHA, VA Loan
Listing Terms Cash, Conventional, FHA, VA Loan
Financing Conventional
Read Less Info
Want to know what your home might be worth? Contact us for a FREE valuation!

Our team is ready to help you sell your home for the highest possible price ASAP

©2024 North Texas Real Estate Information Systems.
Bought with John Boyett • Keller Williams Heritage West

Making real estate fast, fun and stress-free!






