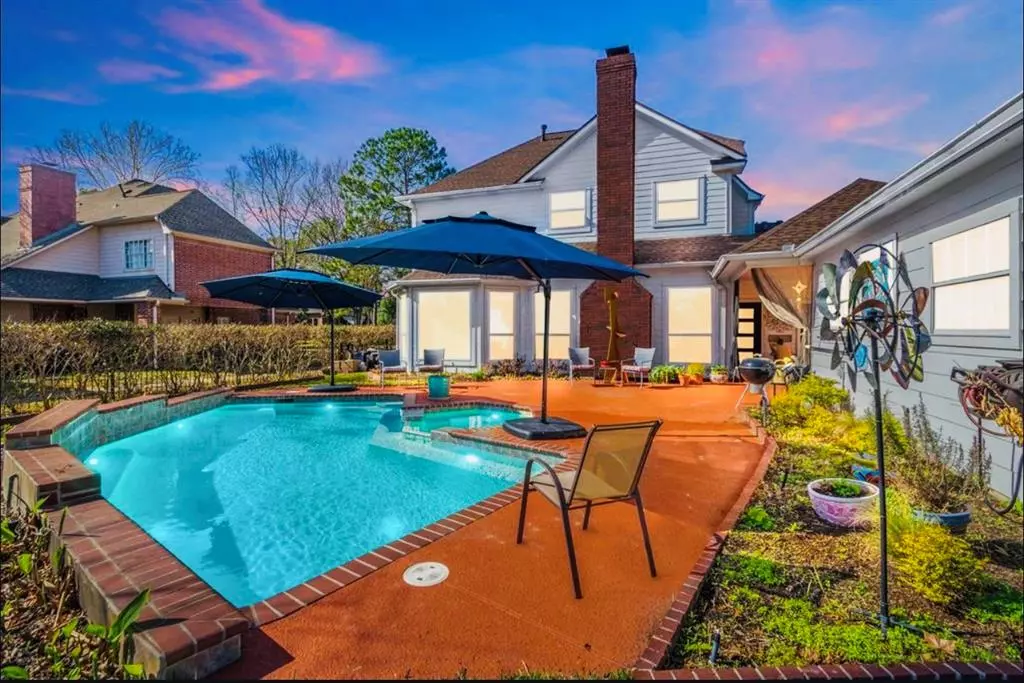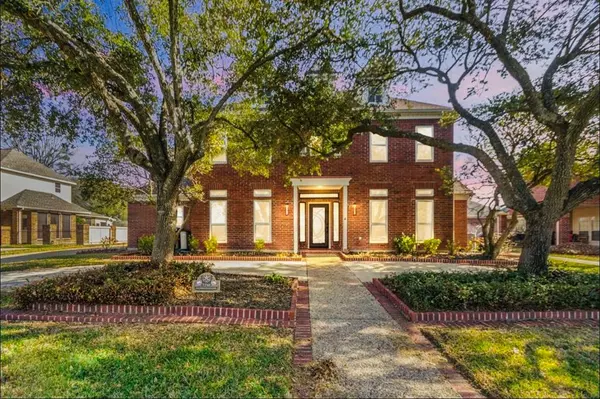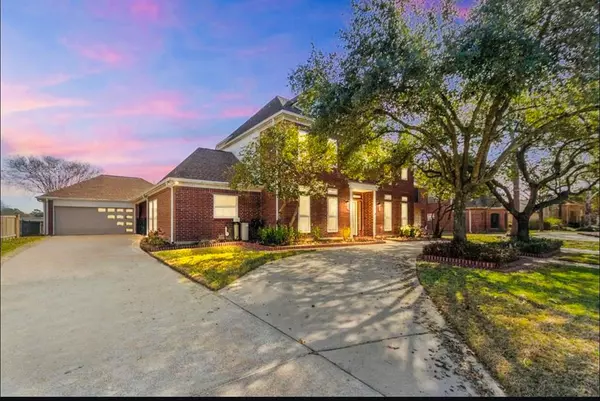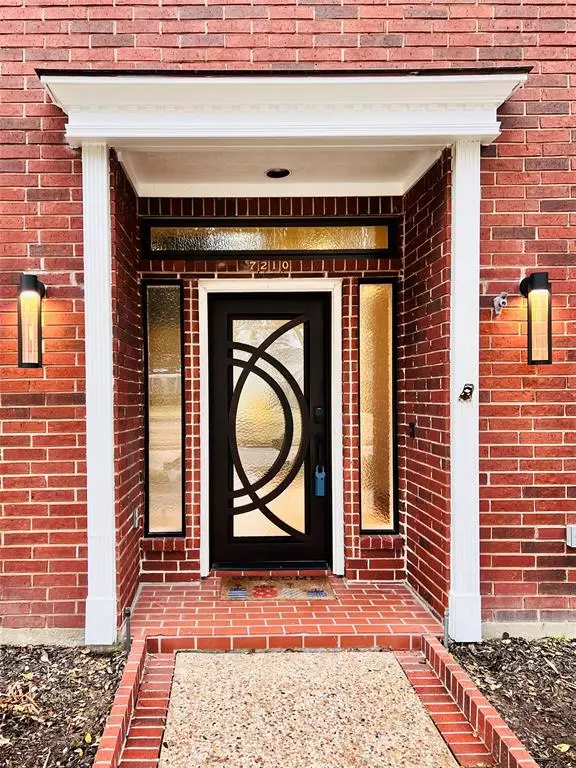$465,000
For more information regarding the value of a property, please contact us for a free consultation.
4 Beds
3.1 Baths
3,166 SqFt
SOLD DATE : 03/14/2023
Key Details
Property Type Single Family Home
Listing Status Sold
Purchase Type For Sale
Square Footage 3,166 sqft
Price per Sqft $149
Subdivision Hearthstone Green
MLS Listing ID 50456508
Sold Date 03/14/23
Style Contemporary/Modern,Georgian,Traditional
Bedrooms 4
Full Baths 3
Half Baths 1
HOA Fees $40/ann
HOA Y/N 1
Year Built 1991
Annual Tax Amount $11,463
Tax Year 2022
Lot Size 10,000 Sqft
Acres 0.2296
Property Description
So haute in Hearthstone! This fantastic find (4/3.5/2+) has over $172,000 in upgrades! Almost everything you could want-Golf Course Living w/Hearthstone Country Club (optional memberships), this Custom Home faces Jackrabbit #7 Hole in the front & Jackrabbit #6 in the back! Newer $25K Roof (2020), Newer Hurricane Resistant Double Pane Windows $33K, Newer Custom Metal Front Door & Back $7K, Newer Carrier AC Unit 2021 $15K, Custom Paint throughout, updated Ceramic Marble Tile in Entry/Study $12K, stunning remodeled Chef's Kitchen $42K w/modern Cabinetry (white uppers & wood lowers), Island Cooktop w/Induction Cooking, Custom Vent Hood/Lighting, Convection Microwave, GE Profile Wall Oven, Bosch DW, SS Kraus Farmhouse sink w/drying rack, custom crown molding & lighting throughout home, serene Primary Suite w/Custom Paint overlooking backyard oasis w/a Salt Water Pool/Spa! Wonderful covered back patio w/breeze that keeps you cool! An amazing home for an amazing lifestyle! Hurry, won't last!
Location
State TX
County Harris
Area Copperfield Area
Rooms
Bedroom Description En-Suite Bath,Primary Bed - 1st Floor,Sitting Area,Walk-In Closet
Other Rooms Breakfast Room, Family Room, Formal Dining, Gameroom Up, Home Office/Study, Living Area - 1st Floor, Living Area - 2nd Floor, Utility Room in House
Master Bathroom Hollywood Bath, Primary Bath: Double Sinks, Primary Bath: Separate Shower
Kitchen Island w/ Cooktop, Kitchen open to Family Room, Pantry, Pots/Pans Drawers, Under Cabinet Lighting
Interior
Interior Features Alarm System - Owned, Crown Molding, Drapes/Curtains/Window Cover, Formal Entry/Foyer, High Ceiling, Spa/Hot Tub, Wet Bar, Wired for Sound
Heating Central Gas, Zoned
Cooling Central Electric, Zoned
Flooring Carpet, Tile, Wood
Fireplaces Number 1
Fireplaces Type Freestanding, Gas Connections, Gaslog Fireplace
Exterior
Exterior Feature Back Yard, Back Yard Fenced, Covered Patio/Deck, Patio/Deck, Porch, Spa/Hot Tub, Sprinkler System
Parking Features Attached/Detached Garage, Oversized Garage
Garage Spaces 1.0
Garage Description Additional Parking, Circle Driveway, Workshop
Pool Gunite, Heated, Salt Water
Roof Type Composition
Street Surface Concrete,Curbs,Gutters
Private Pool Yes
Building
Lot Description In Golf Course Community, On Golf Course, Subdivision Lot
Faces West
Story 2
Foundation Slab
Lot Size Range 0 Up To 1/4 Acre
Sewer Public Sewer
Water Public Water, Water District
Structure Type Brick,Wood
New Construction No
Schools
Elementary Schools Owens Elementary School (Cypress-Fairbanks)
Middle Schools Labay Middle School
High Schools Cypress Falls High School
School District 13 - Cypress-Fairbanks
Others
Senior Community No
Restrictions Deed Restrictions
Tax ID 115-377-001-0017
Ownership Full Ownership
Energy Description Ceiling Fans,Digital Program Thermostat,Energy Star Appliances,Energy Star/CFL/LED Lights,High-Efficiency HVAC,HVAC>13 SEER,Insulated Doors,Insulated/Low-E windows,Insulation - Batt,Tankless/On-Demand H2O Heater
Acceptable Financing Cash Sale, Conventional, FHA, VA
Tax Rate 2.501
Disclosures Mud, Sellers Disclosure
Listing Terms Cash Sale, Conventional, FHA, VA
Financing Cash Sale,Conventional,FHA,VA
Special Listing Condition Mud, Sellers Disclosure
Read Less Info
Want to know what your home might be worth? Contact us for a FREE valuation!

Our team is ready to help you sell your home for the highest possible price ASAP

Bought with Keller Williams SoutheastTexas
Making real estate fast, fun and stress-free!






