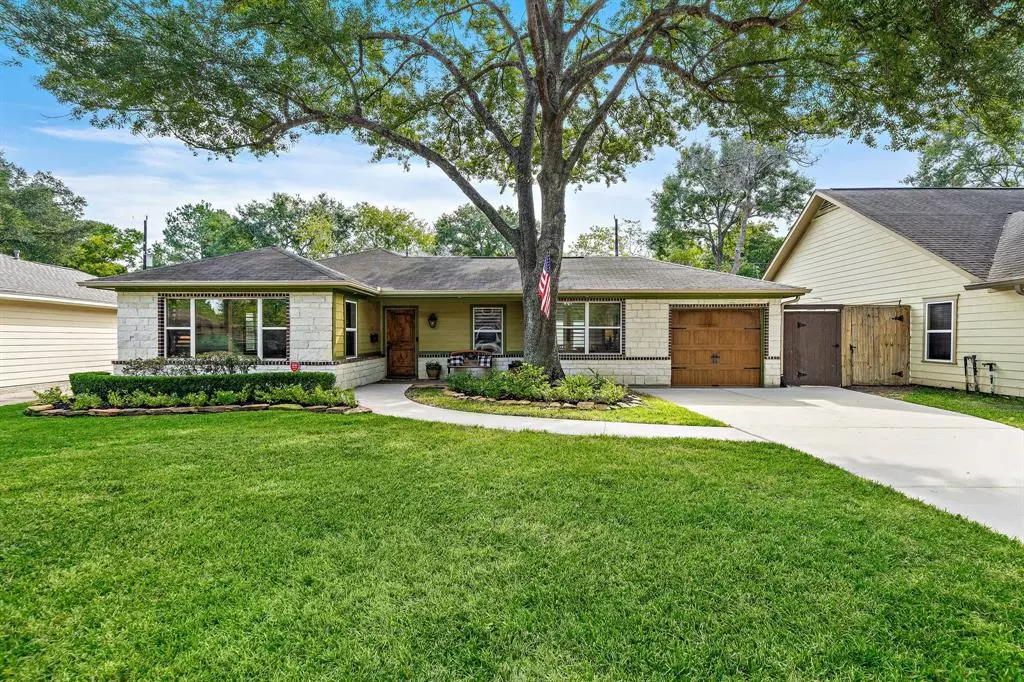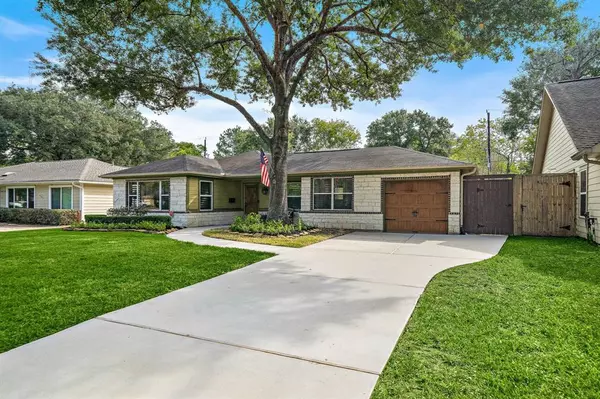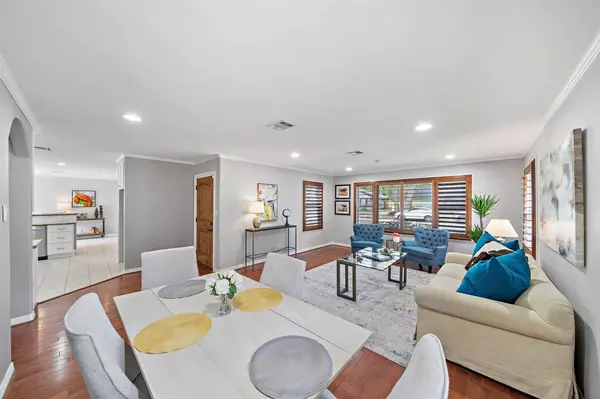$537,000
For more information regarding the value of a property, please contact us for a free consultation.
3 Beds
3 Baths
2,009 SqFt
SOLD DATE : 03/09/2023
Key Details
Property Type Single Family Home
Listing Status Sold
Purchase Type For Sale
Square Footage 2,009 sqft
Price per Sqft $266
Subdivision Long Point Woods
MLS Listing ID 62288403
Sold Date 03/09/23
Style Ranch
Bedrooms 3
Full Baths 3
Year Built 1952
Annual Tax Amount $11,919
Tax Year 2022
Lot Size 9,165 Sqft
Acres 0.2104
Property Description
This rare find for the Spring Branch area boasts 3 bedrooms, 3 full bathrooms with ample storage, 4 walk-in closets, and beautiful vaulted ceilings. Bursting with features. Expansive primary bathroom with oversized shower and spa tub. The office/workspace is adjacent to master bedroom. Full-sized secondary bedrooms, with one En-Suite. Hardwood flooring, tile and new paint throughout. Spacious living room surrounded by large windows and custom wood plantation shutters. Oversized laundry room with expansive storage and countertop space. Quality window coverings throughout the home. Double HVAC units, well maintained. New unit purchased in 2020. Backyard is a dream! Sprawling 700 ft multi-level deck with lush lawn and bedding plants. Beautiful mature fruit-bearing citrus trees. New driveway and sidewalk (2021). Centrally located just minutes from Memorial City, City Centre. Quick acces to HEB, Costco, I-10 corridor, 6-10 and Beltway 8. This home is a MUST SEE!
Location
State TX
County Harris
Area Spring Branch
Rooms
Bedroom Description All Bedrooms Down,En-Suite Bath,Primary Bed - 1st Floor,Walk-In Closet
Other Rooms 1 Living Area, Breakfast Room, Formal Dining, Home Office/Study, Kitchen/Dining Combo, Living Area - 1st Floor, Utility Room in House
Master Bathroom Primary Bath: Double Sinks, Primary Bath: Jetted Tub, Primary Bath: Separate Shower, Primary Bath: Soaking Tub, Secondary Bath(s): Separate Shower, Secondary Bath(s): Shower Only, Secondary Bath(s): Tub/Shower Combo, Vanity Area
Kitchen Breakfast Bar, Kitchen open to Family Room, Pantry, Pots/Pans Drawers, Soft Closing Drawers
Interior
Heating Central Gas
Cooling Central Gas
Exterior
Parking Features Attached Garage
Garage Spaces 1.0
Garage Description Single-Wide Driveway
Roof Type Composition
Street Surface Asphalt,Curbs
Private Pool No
Building
Lot Description Subdivision Lot
Faces North
Story 1
Foundation Slab
Lot Size Range 0 Up To 1/4 Acre
Sewer Public Sewer
Water Public Water
Structure Type Brick,Cement Board,Wood
New Construction No
Schools
Elementary Schools Woodview Elementary School
Middle Schools Spring Branch Middle School (Spring Branch)
High Schools Spring Woods High School
School District 49 - Spring Branch
Others
Senior Community No
Restrictions Deed Restrictions
Tax ID 079-051-004-0002
Energy Description Attic Fan,Attic Vents,Ceiling Fans,Digital Program Thermostat,Energy Star Appliances,Insulated/Low-E windows
Acceptable Financing Cash Sale, Conventional
Tax Rate 2.4415
Disclosures Sellers Disclosure
Listing Terms Cash Sale, Conventional
Financing Cash Sale,Conventional
Special Listing Condition Sellers Disclosure
Read Less Info
Want to know what your home might be worth? Contact us for a FREE valuation!

Our team is ready to help you sell your home for the highest possible price ASAP

Bought with Walzel Properties - Corporate Office

Making real estate fast, fun and stress-free!






