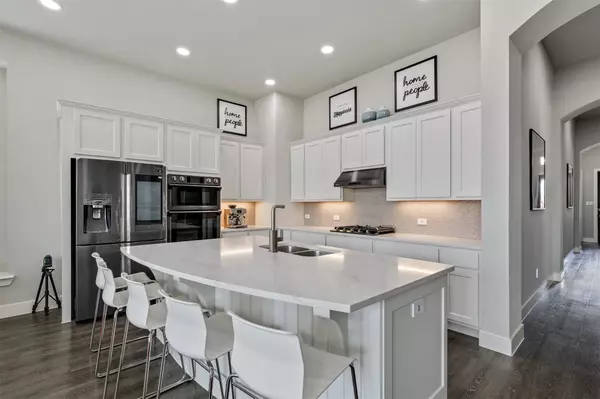$449,900
For more information regarding the value of a property, please contact us for a free consultation.
4 Beds
3 Baths
2,290 SqFt
SOLD DATE : 02/28/2023
Key Details
Property Type Single Family Home
Sub Type Single Family Residence
Listing Status Sold
Purchase Type For Sale
Square Footage 2,290 sqft
Price per Sqft $196
Subdivision Sandbrock Ranch Phas
MLS Listing ID 20233043
Sold Date 02/28/23
Style Contemporary/Modern
Bedrooms 4
Full Baths 3
HOA Fees $75/mo
HOA Y/N Mandatory
Year Built 2019
Annual Tax Amount $9,407
Lot Size 6,272 Sqft
Acres 0.144
Property Description
Beautiful 1-story North East facing Highland Homes floor plan! Tall windows bring in natural light all day long. Quartz countertops, Luxury Vinyl flooring, Bay windows in master. separate walk in shower in master bath, White Painted Cabinets, stainless steel Kitchen appliances, garage floor epoxy and a new driveway. Tankless water heater and ring security cameras. This home is minutes away from parks, jogging and biking trails, club house, community pool, fishing lakes and more. Come make your own new memories!
Location
State TX
County Denton
Community Club House, Community Pool, Fishing, Fitness Center, Greenbelt, Horse Facilities, Jogging Path/Bike Path, Lake, Park, Playground
Direction Follow Dallas North Tollway N and take the exit toward Panther Creek Pkwy. Take Panther Creek Pkwy, FM 423 N and FM1385 N to Rosin St.
Rooms
Dining Room 1
Interior
Interior Features Cathedral Ceiling(s), Central Vacuum, Chandelier, Flat Screen Wiring, High Speed Internet Available, Open Floorplan, Smart Home System, Wired for Data
Heating Central, ENERGY STAR Qualified Equipment, ENERGY STAR/ACCA RSI Qualified Installation, Natural Gas
Cooling Ceiling Fan(s), Central Air, Electric, ENERGY STAR Qualified Equipment
Flooring Ceramic Tile, Luxury Vinyl Plank
Appliance Dishwasher, Electric Oven, Electric Range, Gas Cooktop, Gas Water Heater, Microwave, Double Oven, Plumbed For Gas in Kitchen, Vented Exhaust Fan
Heat Source Central, ENERGY STAR Qualified Equipment, ENERGY STAR/ACCA RSI Qualified Installation, Natural Gas
Laundry Electric Dryer Hookup, Utility Room, Full Size W/D Area, Washer Hookup
Exterior
Exterior Feature Covered Patio/Porch, Rain Gutters
Garage Spaces 2.0
Fence Wood
Community Features Club House, Community Pool, Fishing, Fitness Center, Greenbelt, Horse Facilities, Jogging Path/Bike Path, Lake, Park, Playground
Utilities Available City Sewer, City Water, Co-op Electric, Electricity Available, Electricity Connected, Individual Gas Meter, Individual Water Meter
Roof Type Shingle
Garage Yes
Building
Lot Description Landscaped
Story One
Foundation Slab
Structure Type Brick
Schools
Elementary Schools Sandbrock Ranch
School District Denton Isd
Others
Ownership On File
Acceptable Financing Cash, Conventional, FHA, VA Loan
Listing Terms Cash, Conventional, FHA, VA Loan
Financing Conventional
Read Less Info
Want to know what your home might be worth? Contact us for a FREE valuation!

Our team is ready to help you sell your home for the highest possible price ASAP

©2024 North Texas Real Estate Information Systems.
Bought with Shibu James • Beam Real Estate, LLC

Making real estate fast, fun and stress-free!






