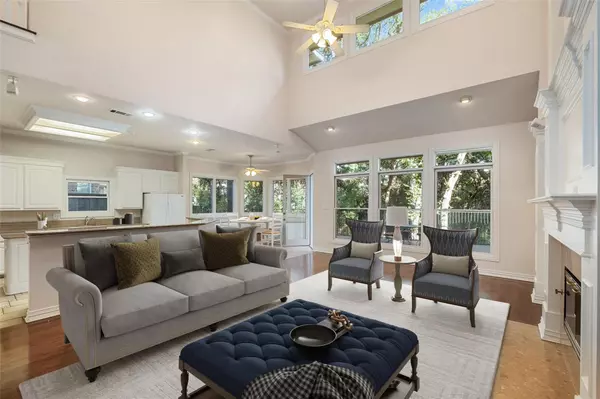$825,000
For more information regarding the value of a property, please contact us for a free consultation.
3 Beds
3 Baths
3,154 SqFt
SOLD DATE : 02/24/2023
Key Details
Property Type Single Family Home
Sub Type Single Family Residence
Listing Status Sold
Purchase Type For Sale
Square Footage 3,154 sqft
Price per Sqft $261
Subdivision Wellington On The Creek
MLS Listing ID 20206780
Sold Date 02/24/23
Style Traditional
Bedrooms 3
Full Baths 2
Half Baths 1
HOA Fees $150/mo
HOA Y/N Mandatory
Year Built 1996
Annual Tax Amount $19,950
Lot Size 8,189 Sqft
Acres 0.188
Lot Dimensions 61x134
Property Description
Welcome to this stunning creek side property in the coveted gated community of Wellington on the Creek. Soaring ceilings and tons of natural light! As you enter there's a wood paneled office to the right and the formal dining room on your left. Open concept with kitchen and breakfast room overlooking the large family room with breathtaking views of the creek. Kitchen offers ample cabinets, granite counters, gas stove, double Viking SS ovens, warming drawer and more. Large first floor primary suite complete with en-suite bath, dual vanity sinks, separate tub and shower, large walk in closet. Upstairs two bedrooms with Jack and Jill Bath, separate sinks along with a large Game room with vaulted ceilings. Personal elevator in garage takes you upstairs to the game room. New carpeting in all bedrooms and stairs. The large backyard composition decking is multi level overlooking the creek. A great area for entertaining!
Location
State TX
County Dallas
Community Gated
Direction Northwest Highway, between Midway and Marsh on the North side
Rooms
Dining Room 2
Interior
Interior Features Built-in Features, Cable TV Available, Cathedral Ceiling(s), Chandelier, Decorative Lighting, Double Vanity, Eat-in Kitchen, Elevator, Flat Screen Wiring, Granite Counters, High Speed Internet Available, Kitchen Island, Open Floorplan, Pantry, Sound System Wiring, Vaulted Ceiling(s), Walk-In Closet(s)
Heating Central, Electric, Fireplace(s)
Cooling Ceiling Fan(s), Central Air, Electric
Flooring Carpet, Tile, Wood
Fireplaces Number 1
Fireplaces Type Gas Logs, Gas Starter
Appliance Built-in Gas Range, Dishwasher, Disposal, Electric Oven, Gas Cooktop, Gas Water Heater, Microwave, Double Oven, Refrigerator, Warming Drawer
Heat Source Central, Electric, Fireplace(s)
Laundry Electric Dryer Hookup, Utility Room, Full Size W/D Area
Exterior
Exterior Feature Rain Gutters
Garage Spaces 2.0
Community Features Gated
Utilities Available Cable Available, City Sewer, City Water
Roof Type Composition
Garage Yes
Building
Lot Description Landscaped, Many Trees, Other, Sprinkler System, Zero Lot Line
Story Two
Foundation Slab
Structure Type Brick,Rock/Stone
Schools
Elementary Schools Walnuthill
School District Dallas Isd
Others
Ownership See Agent
Acceptable Financing Cash, Conventional
Listing Terms Cash, Conventional
Financing Conventional
Read Less Info
Want to know what your home might be worth? Contact us for a FREE valuation!

Our team is ready to help you sell your home for the highest possible price ASAP

©2024 North Texas Real Estate Information Systems.
Bought with Jeffery Killian • RE/MAX Trinity

Making real estate fast, fun and stress-free!






