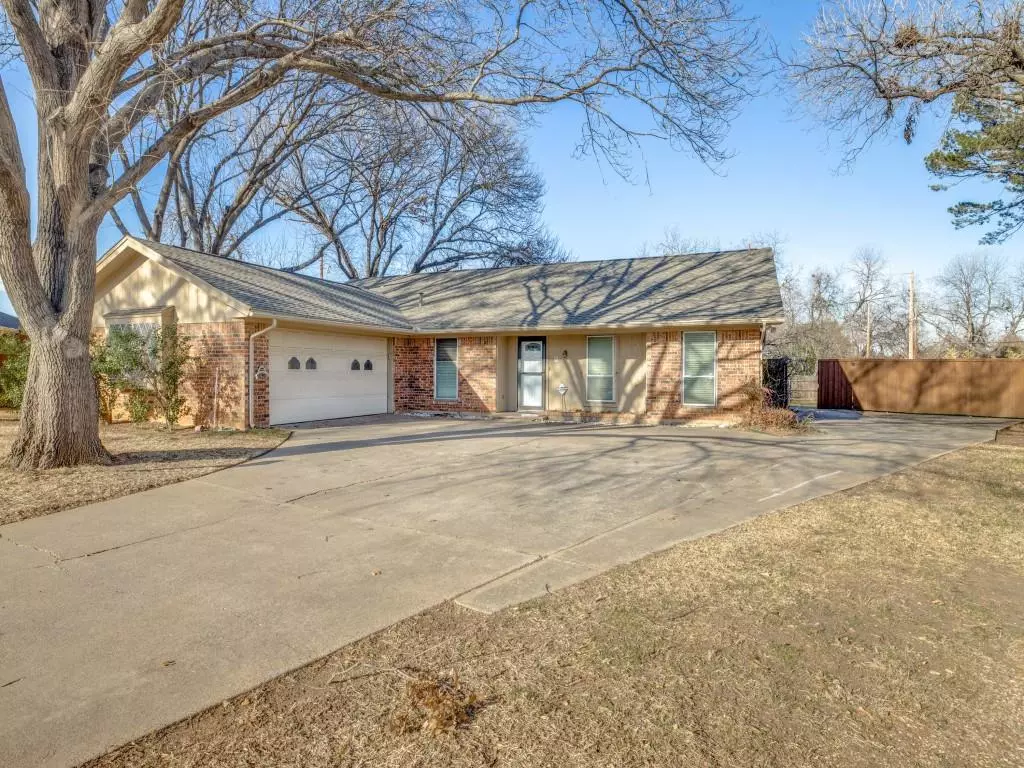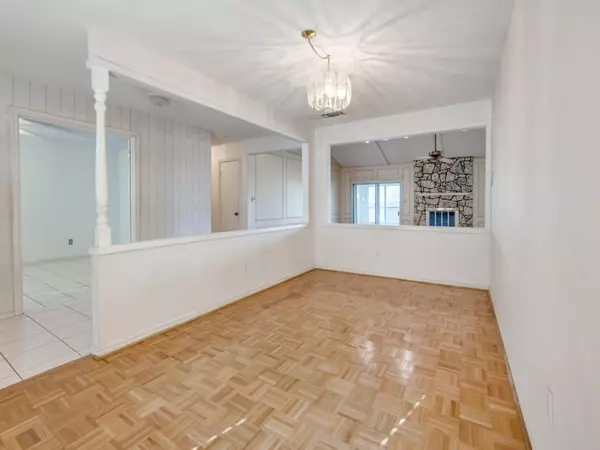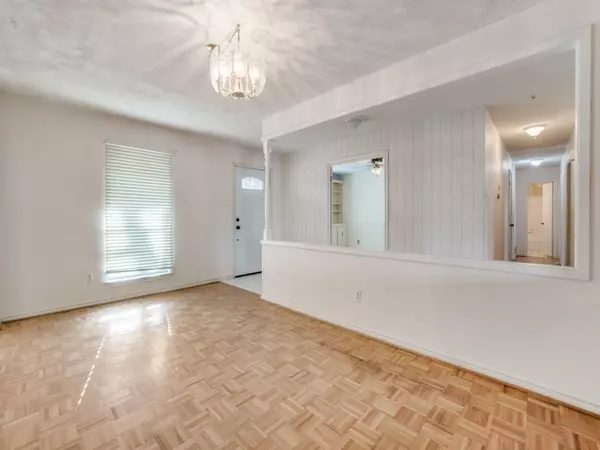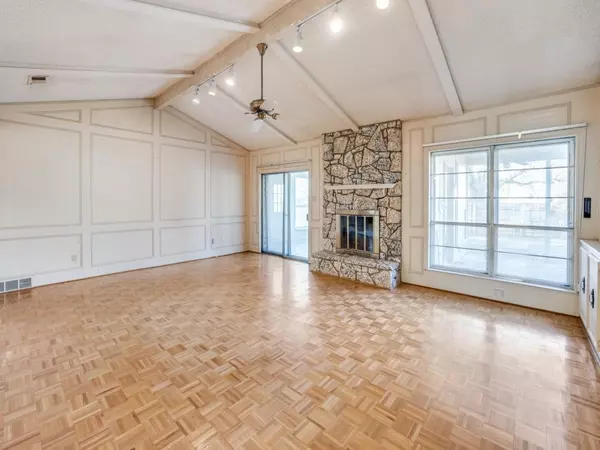$285,000
For more information regarding the value of a property, please contact us for a free consultation.
3 Beds
3 Baths
2,485 SqFt
SOLD DATE : 02/24/2023
Key Details
Property Type Single Family Home
Sub Type Single Family Residence
Listing Status Sold
Purchase Type For Sale
Square Footage 2,485 sqft
Price per Sqft $114
Subdivision West Park Estates
MLS Listing ID 20237433
Sold Date 02/24/23
Style Traditional
Bedrooms 3
Full Baths 3
HOA Y/N None
Year Built 1973
Annual Tax Amount $3,949
Lot Size 0.303 Acres
Acres 0.303
Property Description
MULTIPLE OFFERS RECEIVED. HIGHEST AND BEST BY 10PM JANUARY 22nd. Charming 3 bedroom, 3 bathroom home located in the established West Park Estates neighborhood on a quiet cul-de-sac. Home is located on a huge lot with mature trees & plenty of room to add a pool & much more. From the front entry way, enter the large office with build-ins on the left & formal dining on the right. The formal dining opens into the spacious living room which features a stone wood burning fireplace, vaulting ceilings with beam details, plenty of built-ins & sliding glass door to the sunroom. Eat-in galley kitchen includes refrigerator. Oversized owner's suite has built-in vanity & 2 large walk-in closets. Garage has an abundance of storage cabinets & shelving. New water heater. Washer & Dryer stays. Room for RV parking. Home is ready for new buyer to remodel & update to their style. Centrally located with easy access to major highways restaurants & entertainment.
Location
State TX
County Tarrant
Direction From I-20 go north on Cooper St, left on Mayfield Rd, right on Foxhill Dr, left on Pailsey Dr, right on Tremont Ct.
Rooms
Dining Room 1
Interior
Interior Features Cable TV Available, Eat-in Kitchen, High Speed Internet Available, Vaulted Ceiling(s)
Heating Central, Electric, Fireplace(s)
Cooling Ceiling Fan(s), Central Air, Electric
Flooring Carpet, Ceramic Tile, Laminate, Parquet
Fireplaces Number 1
Fireplaces Type Family Room, Stone, Wood Burning
Appliance Dishwasher, Disposal, Electric Cooktop, Electric Oven, Electric Water Heater, Microwave, Refrigerator, Washer
Heat Source Central, Electric, Fireplace(s)
Laundry Electric Dryer Hookup, In Hall, Full Size W/D Area, Washer Hookup
Exterior
Exterior Feature Rain Gutters, Storage
Garage Spaces 2.0
Fence Wood
Utilities Available City Sewer, City Water
Roof Type Composition
Garage Yes
Building
Lot Description Cul-De-Sac, Few Trees, Interior Lot
Story One
Foundation Slab
Structure Type Brick
Schools
Elementary Schools Short
School District Arlington Isd
Others
Ownership Martha Ford Andrews
Acceptable Financing Cash, Conventional
Listing Terms Cash, Conventional
Financing Conventional
Read Less Info
Want to know what your home might be worth? Contact us for a FREE valuation!

Our team is ready to help you sell your home for the highest possible price ASAP

©2024 North Texas Real Estate Information Systems.
Bought with Lianis Vazquez • Avangard Real Estate Serv.

Making real estate fast, fun and stress-free!






