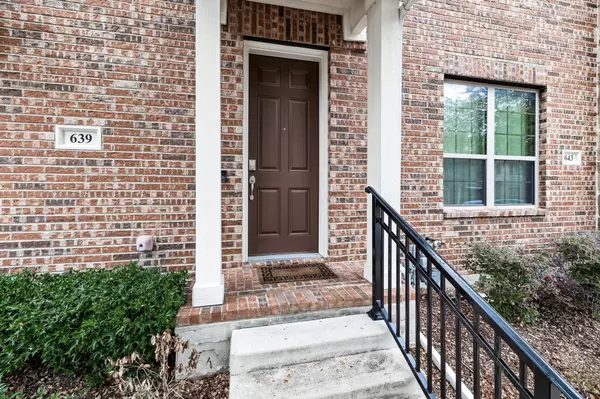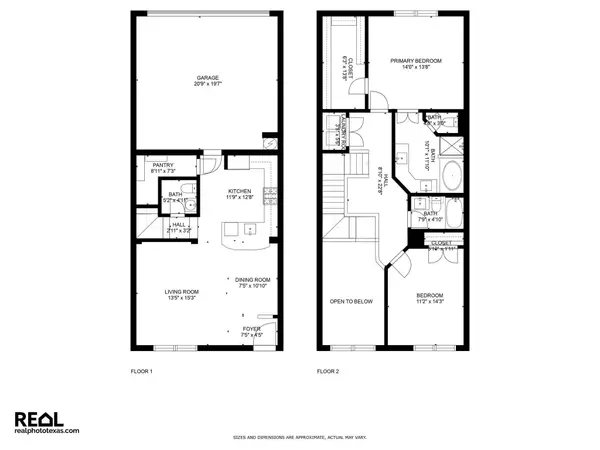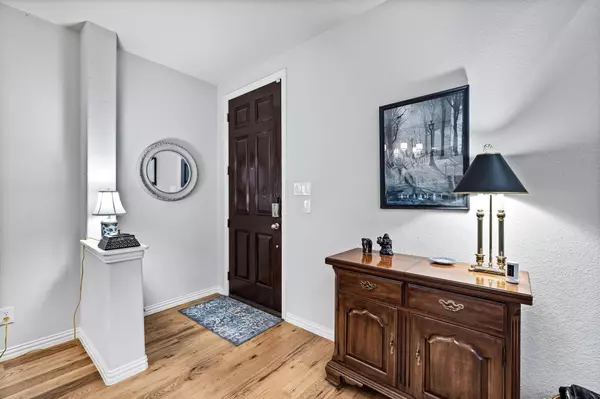$389,900
For more information regarding the value of a property, please contact us for a free consultation.
2 Beds
3 Baths
1,522 SqFt
SOLD DATE : 02/22/2023
Key Details
Property Type Townhouse
Sub Type Townhouse
Listing Status Sold
Purchase Type For Sale
Square Footage 1,522 sqft
Price per Sqft $256
Subdivision Mckamy Park
MLS Listing ID 20212589
Sold Date 02/22/23
Style Traditional
Bedrooms 2
Full Baths 2
Half Baths 1
HOA Fees $190/mo
HOA Y/N Mandatory
Year Built 2013
Lot Size 1,524 Sqft
Acres 0.035
Property Description
You'll notice tall ceilings, open floor plan & gorgeous wood floors the moment you walk in! Wood floors continue up the stairs to hall & desk area that is open to both levels! Kitchen has granite, black marble backsplash, 42 inch tall white cabinets, 5 burner gas stainless steel range with vent system & huge walk-in pantry! See floor plan! This home even has electric blinds in living room! Primary bedroom with granite countertop, 2 sinks, separate tub & shower! Energy efficient vinyl windows & gas water heater in 2 car garage. Brick Row community with acres of green space, walking trails, relaxing pool area & playground! Neighborhood is adjacent to restaurants on Spring Valley-Tuscany Italian Bistro, 7th Day coffee shop & Sababa Mediterranean Cuisine! Convenient location just off Spring Valley, Central Expressway & Greenville Ave adjacent to the Dart Rail Line- fantastic access to downtown or north to Plano for more restaurants & shopping!
Location
State TX
County Dallas
Community Community Pool, Greenbelt, Jogging Path/Bike Path, Park, Playground, Pool, Sidewalks
Direction From Central Expressway, go west on Spring Valley, left on Greenville Avenue and then next left on Emily, right on Matthew Place. Home in on the right.
Rooms
Dining Room 1
Interior
Interior Features Cathedral Ceiling(s), Chandelier, Decorative Lighting, Granite Counters, Pantry, Walk-In Closet(s)
Heating Central, Zoned
Cooling Central Air, Zoned
Flooring Ceramic Tile, Hardwood
Appliance Gas Range, Gas Water Heater, Vented Exhaust Fan
Heat Source Central, Zoned
Laundry Full Size W/D Area
Exterior
Garage Spaces 2.0
Community Features Community Pool, Greenbelt, Jogging Path/Bike Path, Park, Playground, Pool, Sidewalks
Utilities Available City Sewer, City Water, Individual Gas Meter, Individual Water Meter, Sidewalk
Roof Type Composition
Garage Yes
Building
Story Two
Foundation Slab
Structure Type Brick
Schools
Elementary Schools Richardson Heights
School District Richardson Isd
Others
Ownership see agent
Financing Cash
Read Less Info
Want to know what your home might be worth? Contact us for a FREE valuation!

Our team is ready to help you sell your home for the highest possible price ASAP

©2024 North Texas Real Estate Information Systems.
Bought with Jeanne Smith • The Michael Group

Making real estate fast, fun and stress-free!






