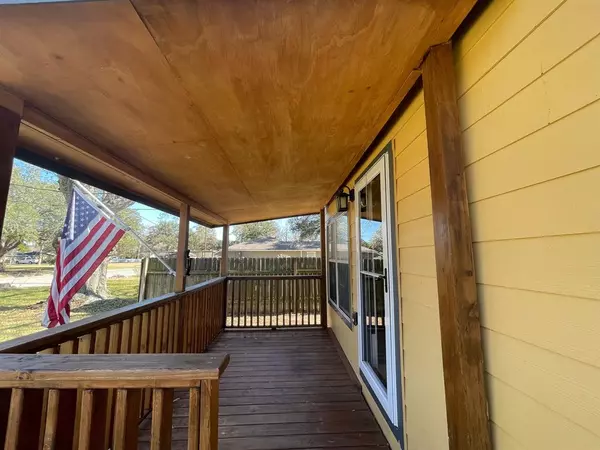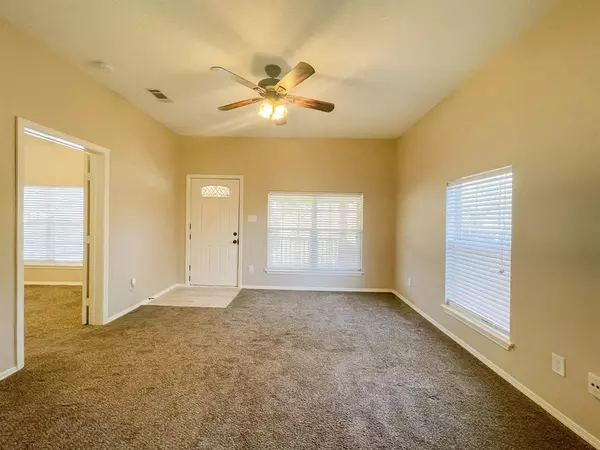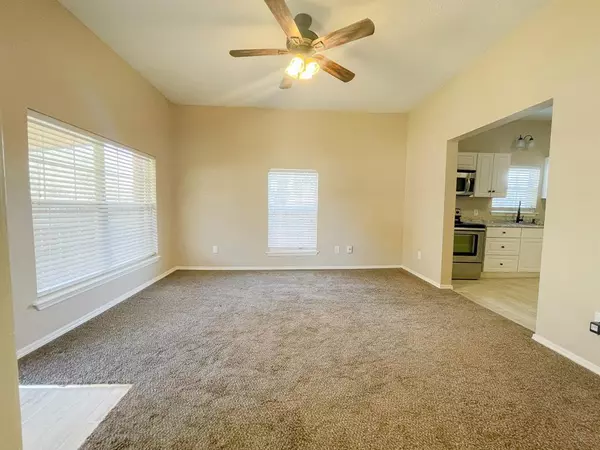$194,900
For more information regarding the value of a property, please contact us for a free consultation.
3 Beds
2 Baths
1,148 SqFt
SOLD DATE : 02/14/2023
Key Details
Property Type Single Family Home
Listing Status Sold
Purchase Type For Sale
Square Footage 1,148 sqft
Price per Sqft $169
Subdivision Ht&B Rr Co Surv Abs 4
MLS Listing ID 60065046
Sold Date 02/14/23
Style Traditional
Bedrooms 3
Full Baths 2
Year Built 1940
Annual Tax Amount $3,769
Tax Year 2022
Lot Size 9,104 Sqft
Acres 0.209
Property Description
Move in ready! 3 bedroom, 2 bathroom single family home located within walking distance to Alvin High School. Sitting on .20 acres, this home has no back neighbors and provides a perfect place to take walks along the trail. Enter the family room that opens to the kitchen/dining area, featuring stainless steel appliances including an electric range, granite-look countertops and has plenty space for your table. The primary bedroom has 2 closets and an ensuite bath with tub/shower combo. 2 additional bedrooms connect by a small hallway that leads into a full guest bath. Enjoy the outside rather it’s sitting on the front porch, or admiring your seasonal favorites in the 2 garden beds, it’s a quaint setting. The double concrete drive, large yard and storage shed are just another reason for you to love this place. Many updates were done in 2015, including, electric, plumbing, foundation & more. If you’re looking to save $green$ by going green, the 24 solar panels will be your favorite part!
Location
State TX
County Brazoria
Area Alvin South
Rooms
Bedroom Description All Bedrooms Down,En-Suite Bath,Primary Bed - 1st Floor
Other Rooms 1 Living Area, Family Room, Living Area - 1st Floor, Utility Room in House
Master Bathroom Primary Bath: Tub/Shower Combo, Secondary Bath(s): Tub/Shower Combo
Kitchen Kitchen open to Family Room
Interior
Heating Central Electric
Cooling Central Electric
Flooring Carpet, Tile
Exterior
Exterior Feature Back Yard, Covered Patio/Deck, Partially Fenced, Side Yard, Storage Shed
Garage Description Double-Wide Driveway
Roof Type Composition
Private Pool No
Building
Lot Description Cleared
Story 1
Foundation Block & Beam
Lot Size Range 0 Up To 1/4 Acre
Sewer Public Sewer
Water Public Water
Structure Type Cement Board
New Construction No
Schools
Elementary Schools Melba Passmore Elementary School
Middle Schools Fairview Junior High School
High Schools Alvin High School
School District 3 - Alvin
Others
Senior Community No
Restrictions Unknown
Tax ID 0449-0128-000
Energy Description Ceiling Fans
Acceptable Financing Cash Sale, Conventional, FHA, VA
Tax Rate 2.743
Disclosures Sellers Disclosure
Listing Terms Cash Sale, Conventional, FHA, VA
Financing Cash Sale,Conventional,FHA,VA
Special Listing Condition Sellers Disclosure
Read Less Info
Want to know what your home might be worth? Contact us for a FREE valuation!

Our team is ready to help you sell your home for the highest possible price ASAP

Bought with Compass RE Texas, LLC - Houston

Making real estate fast, fun and stress-free!






