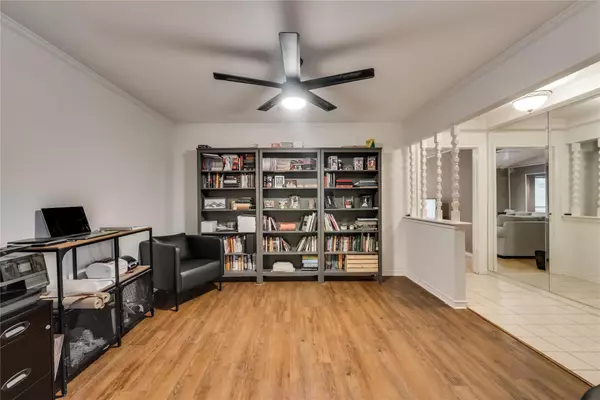$299,900
For more information regarding the value of a property, please contact us for a free consultation.
3 Beds
2 Baths
1,838 SqFt
SOLD DATE : 02/02/2023
Key Details
Property Type Single Family Home
Sub Type Single Family Residence
Listing Status Sold
Purchase Type For Sale
Square Footage 1,838 sqft
Price per Sqft $163
Subdivision Kingswood 05
MLS Listing ID 20206401
Sold Date 02/02/23
Bedrooms 3
Full Baths 2
HOA Y/N None
Year Built 1973
Annual Tax Amount $6,897
Lot Size 0.259 Acres
Acres 0.259
Property Description
SELLER WILL PAY UP TO $8000 TO BUYERS CLOSING COSTS!!! This home is such a charmer & in a fantastic established neighborhood*Privately situated on a Cul de Sac and surrounded by trees*This neighborhood offers a great park and playground for kids*A unique double front door offers efficiency and privacy...must see*The moment you walk in the door you'll notice the floor to ceiling brick fireplace, parquet flooring and cute unique touches*Huge office off the entry and a bonus room as well*All bedroom closets are walk in and spacious*Granite countertops throughout the home*Kitchen includes newer cooktop and dishwasher plus the refrigerator stays*Laundry has hanging rack plus a second pantry*Plenty of storage in this great home*The backyard is awesome, covered back porch, no neighbors behind, very quiet, tons of back and side yard to play in*There is also a carport for extra covered parking*You won't want to miss out on all that this home has to offer*
Location
State TX
County Dallas
Community Playground
Direction From Hw 67 heading south exit Frontage rd after Tidwell, turn right on Kingswood and right on Randy, home is all the way to end on Cul de Sac.
Rooms
Dining Room 2
Interior
Interior Features Cable TV Available, Decorative Lighting, Eat-in Kitchen, Granite Counters, High Speed Internet Available, Pantry, Vaulted Ceiling(s), Walk-In Closet(s)
Heating Central, Electric
Cooling Ceiling Fan(s), Central Air, Electric
Flooring Ceramic Tile, Parquet, Vinyl
Fireplaces Number 1
Fireplaces Type Brick, Wood Burning
Appliance Dishwasher, Disposal, Electric Cooktop, Double Oven
Heat Source Central, Electric
Laundry Electric Dryer Hookup, Utility Room, Washer Hookup
Exterior
Exterior Feature Covered Patio/Porch
Garage Spaces 2.0
Carport Spaces 1
Fence Wood
Community Features Playground
Utilities Available City Sewer, City Water, Curbs
Roof Type Composition
Garage Yes
Building
Lot Description Cul-De-Sac, Few Trees, Lrg. Backyard Grass, Sprinkler System
Story One
Foundation Slab
Structure Type Brick
Schools
Elementary Schools Lakeridge
School District Cedar Hill Isd
Others
Ownership Jimmy & Kaysie Rodriguez
Acceptable Financing Cash, Conventional, FHA
Listing Terms Cash, Conventional, FHA
Financing Conventional
Read Less Info
Want to know what your home might be worth? Contact us for a FREE valuation!

Our team is ready to help you sell your home for the highest possible price ASAP

©2024 North Texas Real Estate Information Systems.
Bought with Lauren Izzo • Compass RE Texas, LLC

Making real estate fast, fun and stress-free!






