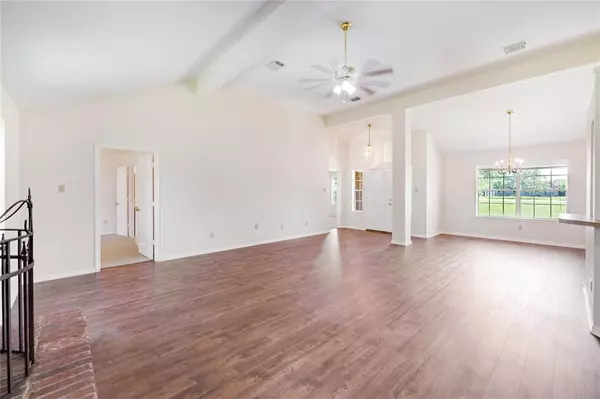$397,900
For more information regarding the value of a property, please contact us for a free consultation.
4 Beds
2.1 Baths
2,132 SqFt
SOLD DATE : 02/01/2023
Key Details
Property Type Single Family Home
Listing Status Sold
Purchase Type For Sale
Square Footage 2,132 sqft
Price per Sqft $173
Subdivision Countryside Estates
MLS Listing ID 15300108
Sold Date 02/01/23
Style Traditional
Bedrooms 4
Full Baths 2
Half Baths 1
Year Built 1999
Annual Tax Amount $6,507
Tax Year 2021
Lot Size 2.000 Acres
Acres 2.0
Property Description
Welcome Home! You will not find a better home on 2 acreas in the area and located on a cul de sac. This property offers so many great features. Enjoy the relaxed mornings sitting in the back yard on the swing listening to the birds sing and sipping on your morning cup of coffee. This property offers the best kind of country living there is... nice country feel yet still not far from stores, entertainment, and shopping. There are also 4 additional acres for sale next to the property, so you have the ability to purchase 2, 4, or 6 acres to call your new home. Either way the neighborhood is quaint and quiet and doesn't have a lot of traffic. What are you waiting for, call today and schedule your private showing.
Location
State TX
County Brazoria
Area Alvin North
Rooms
Bedroom Description All Bedrooms Down,Walk-In Closet
Other Rooms 1 Living Area, Formal Dining, Formal Living, Utility Room in House
Den/Bedroom Plus 4
Kitchen Breakfast Bar, Instant Hot Water, Pantry, Pots/Pans Drawers, Soft Closing Cabinets, Walk-in Pantry
Interior
Interior Features Drapes/Curtains/Window Cover, Dry Bar, Dryer Included, Fire/Smoke Alarm, Formal Entry/Foyer, High Ceiling, Prewired for Alarm System
Heating Propane
Cooling Central Electric, Central Gas
Flooring Carpet, Laminate
Fireplaces Number 1
Fireplaces Type Gaslog Fireplace
Exterior
Exterior Feature Back Yard, Partially Fenced, Patio/Deck, Private Driveway, Side Yard
Parking Features Detached Garage
Garage Spaces 2.0
Garage Description Additional Parking, Boat Parking, Single-Wide Driveway, Workshop
Roof Type Slate
Street Surface Asphalt
Private Pool No
Building
Lot Description Cul-De-Sac, Wooded
Faces East
Story 1
Foundation Slab on Builders Pier
Lot Size Range 2 Up to 5 Acres
Builder Name Tilson Homes Inc.
Sewer Septic Tank
Water Well
Structure Type Brick,Cement Board
New Construction No
Schools
Elementary Schools Meridiana Elementary School
Middle Schools Caffey Junior High School
High Schools Manvel High School
School District 3 - Alvin
Others
Senior Community No
Restrictions Horses Allowed,Unknown
Tax ID 2987-0034-000
Energy Description Attic Vents,Ceiling Fans,Energy Star Appliances,Energy Star/CFL/LED Lights,High-Efficiency HVAC,Insulation - Blown Fiberglass,Other Energy Features
Acceptable Financing Cash Sale, Conventional, FHA, USDA Loan, VA
Tax Rate 2.2507
Disclosures Sellers Disclosure
Listing Terms Cash Sale, Conventional, FHA, USDA Loan, VA
Financing Cash Sale,Conventional,FHA,USDA Loan,VA
Special Listing Condition Sellers Disclosure
Read Less Info
Want to know what your home might be worth? Contact us for a FREE valuation!

Our team is ready to help you sell your home for the highest possible price ASAP

Bought with Texas Premier Realty

Making real estate fast, fun and stress-free!






