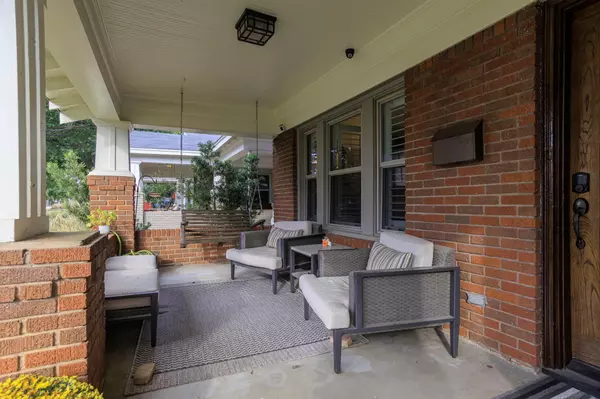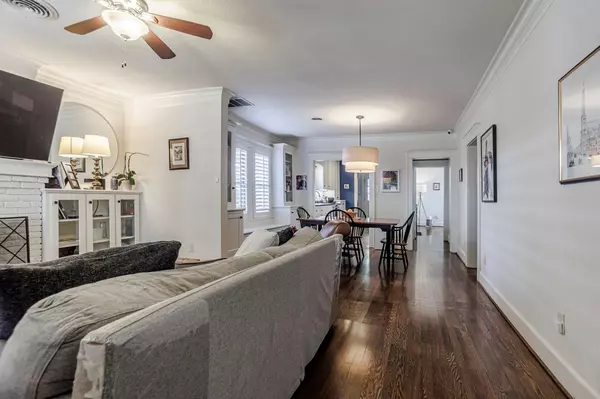$560,000
For more information regarding the value of a property, please contact us for a free consultation.
3 Beds
3 Baths
1,660 SqFt
SOLD DATE : 02/02/2023
Key Details
Property Type Single Family Home
Sub Type Single Family Residence
Listing Status Sold
Purchase Type For Sale
Square Footage 1,660 sqft
Price per Sqft $337
Subdivision Chamberlain Arlington Heights
MLS Listing ID 20210699
Sold Date 02/02/23
Style Craftsman
Bedrooms 3
Full Baths 3
HOA Y/N None
Year Built 1937
Lot Size 6,272 Sqft
Acres 0.144
Property Description
Beautifully updated and meticulously maintained Craftsman style home with covered front porch and timeless appeal. Open floor plan features newly updated gourmet kitchen completed in May 2022 which includes all new Thermador appliances, VENT-A-HOOD® ventilation range hood, fresh paint, and granite countertops. All new Carrier heating and AC system installed August 2022, rebuilt pier and beam foundation in July 2022, painted the exterior of home and garage in 2021. Apple Homekit-enabled light switches installed throughout. Ring alarm system. Hardwood floors, primary suite complete with large master closet and spacious ensuite bath. You will love the private backyard which is perfect for entertaining and relaxing and complete with wifi-enabled Hunter irrigation system. Perfect location minutes from many shops, restaurants and highways. Buyer and buyer's agent please verify all information contained in this listing, including but not limited to schools, measurements, and property data.
Location
State TX
County Tarrant
Direction I-30 West, exit and go north on Hulen, left on Birchman, house is on the right.
Rooms
Dining Room 1
Interior
Interior Features Cable TV Available, Decorative Lighting, Flat Screen Wiring, Granite Counters, High Speed Internet Available, Natural Woodwork, Smart Home System, Walk-In Closet(s), Wired for Data
Heating Natural Gas
Cooling Electric, Zoned
Flooring Wood, Wood Under Carpet
Fireplaces Number 1
Fireplaces Type Decorative
Appliance Dishwasher, Disposal, Electric Oven, Gas Cooktop, Ice Maker, Microwave, Convection Oven, Vented Exhaust Fan
Heat Source Natural Gas
Laundry Electric Dryer Hookup, Utility Room, Full Size W/D Area
Exterior
Exterior Feature Rain Gutters, Lighting, Private Yard
Garage Spaces 1.0
Fence Back Yard, Wood
Utilities Available Alley, Cable Available, City Sewer, City Water, Concrete, Curbs, Electricity Connected, Individual Gas Meter, Individual Water Meter, Sewer Available, Sidewalk
Roof Type Composition
Garage Yes
Building
Lot Description Interior Lot, Level, Sprinkler System, Subdivision
Story One
Foundation Pillar/Post/Pier
Structure Type Brick,Siding
Schools
Elementary Schools Southhimou
School District Fort Worth Isd
Others
Ownership Robert C. Cook
Acceptable Financing Cash, Conventional, FHA, VA Loan
Listing Terms Cash, Conventional, FHA, VA Loan
Financing Cash
Read Less Info
Want to know what your home might be worth? Contact us for a FREE valuation!

Our team is ready to help you sell your home for the highest possible price ASAP

©2024 North Texas Real Estate Information Systems.
Bought with Frank Capovilla • Coldwell Banker Realty

Making real estate fast, fun and stress-free!






