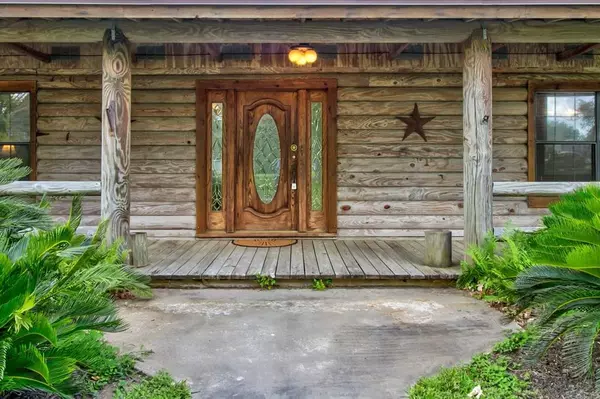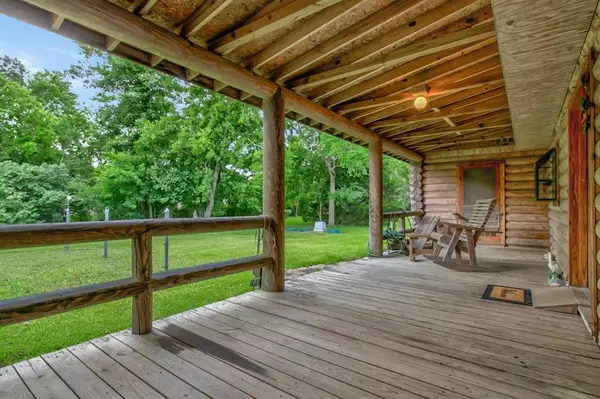$350,000
For more information regarding the value of a property, please contact us for a free consultation.
4 Beds
2.1 Baths
3,481 SqFt
SOLD DATE : 02/01/2023
Key Details
Property Type Single Family Home
Listing Status Sold
Purchase Type For Sale
Square Footage 3,481 sqft
Price per Sqft $94
Subdivision Shamrock Acres
MLS Listing ID 29698144
Sold Date 02/01/23
Style Other Style
Bedrooms 4
Full Baths 2
Half Baths 1
Year Built 1998
Annual Tax Amount $5,454
Tax Year 2021
Lot Size 1.150 Acres
Acres 1.15
Property Description
Never Flooded! Rare opportunity to own a home with a garage apartment combo and a workshop situated on approximately one acre of land outside the city limits in the Nederland School District! This beautiful log home has 3481 sq ft (measured by an appraiser) of living space, a wrap-around covered porch with a circle driveway, and mature trees throughout the property. This lovely home has a large living room with soaring ceilings and a fireplace. The rooms are spacious, including the kitchen with a large work island, breakfast bar, double oven, and many cabinets! The mudroom/pantry/laundry room combo has a half bath for added convenience. The upstairs loft is full of built-in cabinets and workspace. This home will be a showplace with a few personal touches.
Location
State TX
County Jefferson
Rooms
Bedroom Description Multilevel Bedroom
Other Rooms 1 Living Area, Breakfast Room, Gameroom Up, Garage Apartment, Home Office/Study, Loft
Master Bathroom No Primary
Kitchen Breakfast Bar, Butler Pantry, Island w/o Cooktop, Kitchen open to Family Room, Pantry, Pots/Pans Drawers, Under Cabinet Lighting, Walk-in Pantry
Interior
Interior Features Alarm System - Owned, Disabled Access, Fire/Smoke Alarm, High Ceiling, Prewired for Alarm System
Heating Central Electric
Cooling Central Electric
Flooring Carpet, Wood
Fireplaces Number 1
Fireplaces Type Wood Burning Fireplace
Exterior
Exterior Feature Back Yard, Covered Patio/Deck, Detached Gar Apt /Quarters, Porch, Storage Shed, Workshop
Garage Detached Garage
Garage Spaces 2.0
Carport Spaces 4
Garage Description Additional Parking, Circle Driveway, Converted Garage
Roof Type Composition
Street Surface Asphalt
Private Pool No
Building
Lot Description Cleared
Story 1.5
Foundation Slab
Lot Size Range 1 Up to 2 Acres
Water Aerobic
Structure Type Log Home
New Construction No
Schools
Elementary Schools Helena Park Elementary School
Middle Schools Wilson Middle School (Nederland)
High Schools Nederland High School
School District 152 - Nederland
Others
Senior Community No
Restrictions No Restrictions
Tax ID 058950-000-006100-00000
Energy Description Ceiling Fans,Solar Screens,Storm Windows
Acceptable Financing Cash Sale, Conventional
Tax Rate 1.9347
Disclosures Mud, Sellers Disclosure
Listing Terms Cash Sale, Conventional
Financing Cash Sale,Conventional
Special Listing Condition Mud, Sellers Disclosure
Read Less Info
Want to know what your home might be worth? Contact us for a FREE valuation!

Our team is ready to help you sell your home for the highest possible price ASAP

Bought with Non-MLS

Making real estate fast, fun and stress-free!






