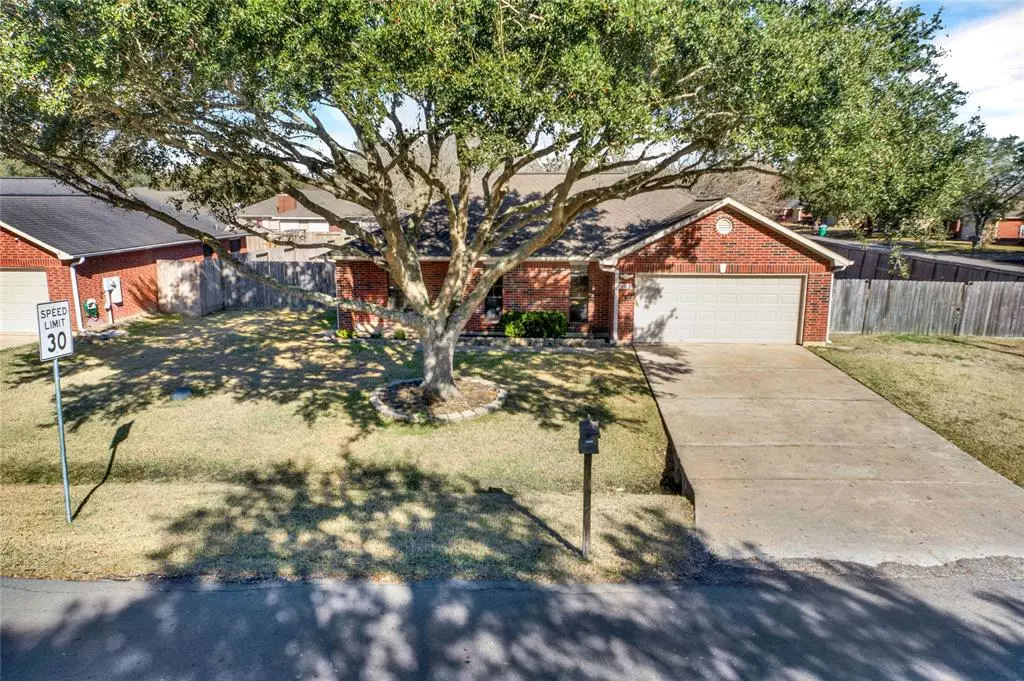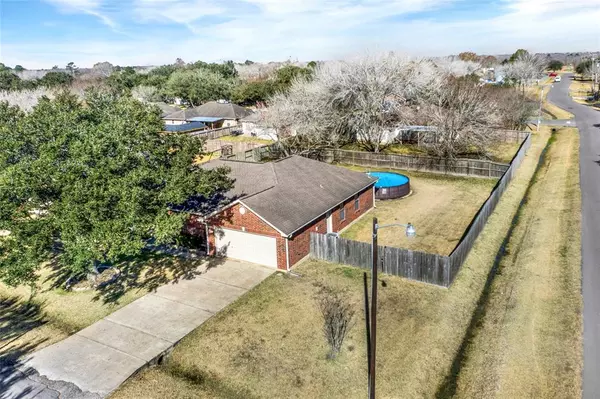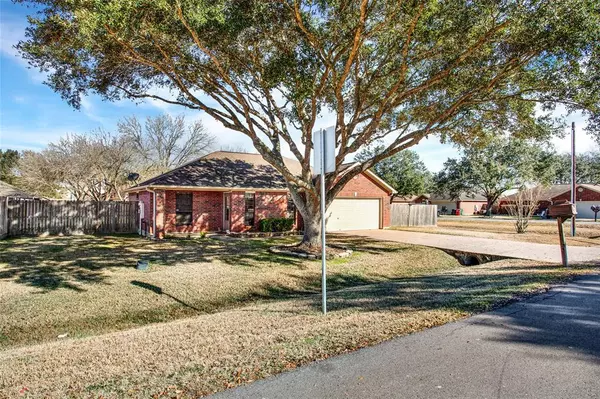$234,900
For more information regarding the value of a property, please contact us for a free consultation.
3 Beds
2 Baths
1,325 SqFt
SOLD DATE : 02/01/2023
Key Details
Property Type Single Family Home
Listing Status Sold
Purchase Type For Sale
Square Footage 1,325 sqft
Price per Sqft $177
Subdivision Meadowland Sec 2
MLS Listing ID 71677363
Sold Date 02/01/23
Style Traditional
Bedrooms 3
Full Baths 2
HOA Fees $16/ann
HOA Y/N 1
Year Built 1998
Annual Tax Amount $3,584
Tax Year 2022
Lot Size 0.274 Acres
Acres 0.2741
Property Description
This beauty sits on a huge corner lot with an above ground pool! This split floor plan home features 3 bedrooms, 2 baths, beautiful wood floors in the bedrooms and living room, and tile floors in the baths and kitchen area. The large living area is open to the kitchen and is great for entertaining. The spacious primary suite has an oversized walk-in closet, double sinks and an updated walk-in shower. The guest bath has been updated as well! This home sits on just over a quarter of an acre providing a spectacular backyard with the above ground pool, covered patio and oversized gate on the side yard! Recessed soffit lighting provides an attractive finishing touch. Your new home won't wait forever!
Location
State TX
County Brazoria
Area Alvin North
Rooms
Bedroom Description All Bedrooms Down,En-Suite Bath,Split Plan,Walk-In Closet
Other Rooms 1 Living Area, Kitchen/Dining Combo
Master Bathroom Primary Bath: Double Sinks, Primary Bath: Shower Only, Secondary Bath(s): Tub/Shower Combo
Den/Bedroom Plus 3
Kitchen Breakfast Bar, Kitchen open to Family Room, Pantry
Interior
Interior Features Crown Molding, Drapes/Curtains/Window Cover, High Ceiling
Heating Central Electric
Cooling Central Electric
Flooring Engineered Wood, Tile
Exterior
Exterior Feature Back Yard Fenced, Covered Patio/Deck, Porch
Parking Features Attached Garage
Garage Spaces 2.0
Garage Description Double-Wide Driveway
Pool Above Ground
Roof Type Composition
Street Surface Asphalt
Private Pool Yes
Building
Lot Description Cleared, Corner, Subdivision Lot
Story 1
Foundation Slab
Lot Size Range 1/4 Up to 1/2 Acre
Sewer Other Water/Sewer
Water Other Water/Sewer
Structure Type Brick,Cement Board
New Construction No
Schools
Elementary Schools Hood-Case Elementary School
Middle Schools G W Harby J H
High Schools Alvin High School
School District 3 - Alvin
Others
Senior Community No
Restrictions Deed Restrictions
Tax ID 6553-0251-000
Energy Description Attic Vents,Ceiling Fans,Digital Program Thermostat
Acceptable Financing Cash Sale, Conventional, FHA, VA
Tax Rate 2.1307
Disclosures Sellers Disclosure
Listing Terms Cash Sale, Conventional, FHA, VA
Financing Cash Sale,Conventional,FHA,VA
Special Listing Condition Sellers Disclosure
Read Less Info
Want to know what your home might be worth? Contact us for a FREE valuation!

Our team is ready to help you sell your home for the highest possible price ASAP

Bought with John Moon

Making real estate fast, fun and stress-free!






