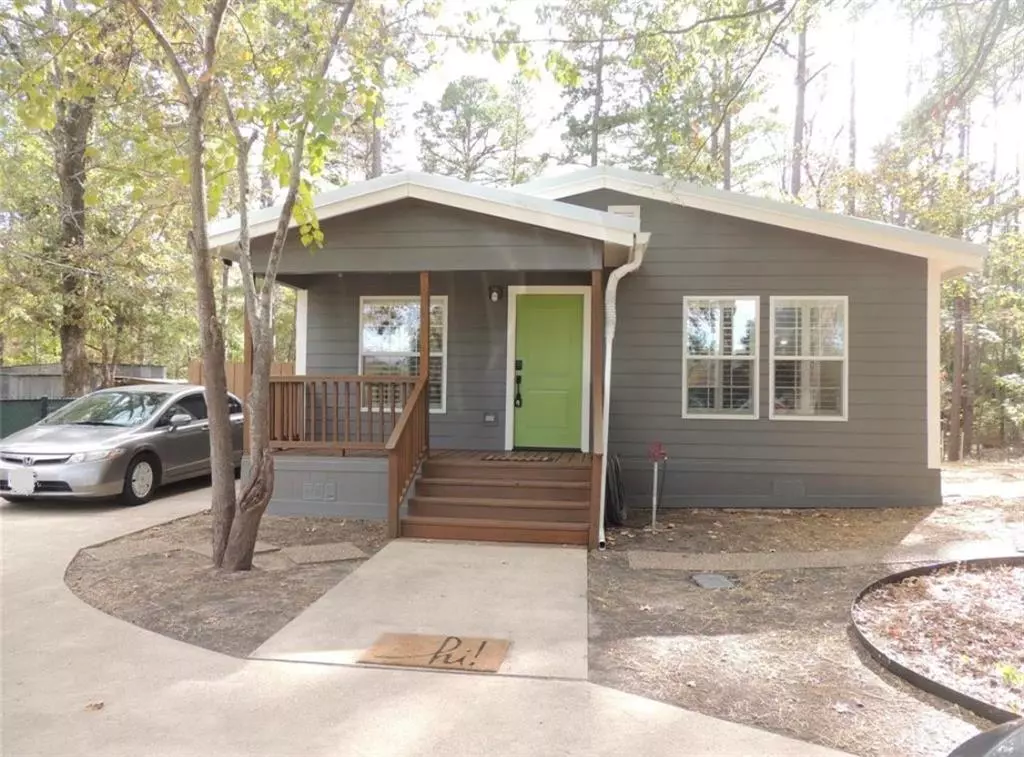$274,900
For more information regarding the value of a property, please contact us for a free consultation.
3 Beds
2 Baths
1,260 SqFt
SOLD DATE : 01/30/2023
Key Details
Property Type Single Family Home
Listing Status Sold
Purchase Type For Sale
Square Footage 1,260 sqft
Price per Sqft $214
Subdivision A Smothers
MLS Listing ID 58822579
Sold Date 01/30/23
Style Traditional
Bedrooms 3
Full Baths 2
Year Built 2006
Annual Tax Amount $2,396
Tax Year 2022
Lot Size 3.000 Acres
Acres 3.0
Property Description
Luxury Cabin in the Woods! Escape the City in this completely updated Modern Farmhouse! Beautiful 3 Acre Unrestricted Property Surrounded by Pine Trees. Improvements & Features include: NEW ROOF, Underlayment, Insulation, Gutters, Skirting, Hardie Board Siding, Tankless Water Heater, Plantation Shutters, Open Concept Kitchen, Storage Shed/Workshop, Fully Fenced with 700 Ft of Frontage Road. Homestead and Wildlife Exemptions, Immaculately Clean & Tidy, No Flooding, Appliances Stay! Nearby towns Athens, Tyler, Gun Barrel City, Canton and Lake Palestine are just minutes away for shopping and other activities. New York, TX Zip Line Adventures is just down the road. Lapoynor Schools. Enjoy the peace and quiet that country life has to offer!
Location
State TX
County Henderson
Rooms
Bedroom Description All Bedrooms Down,Primary Bed - 1st Floor,Walk-In Closet
Other Rooms 1 Living Area, Kitchen/Dining Combo, Living Area - 1st Floor, Utility Room in House
Master Bathroom Primary Bath: Tub/Shower Combo, Secondary Bath(s): Soaking Tub
Den/Bedroom Plus 3
Kitchen Kitchen open to Family Room, Pantry
Interior
Interior Features Dryer Included, Fire/Smoke Alarm, Refrigerator Included, Washer Included
Heating Central Electric
Cooling Central Electric
Flooring Vinyl Plank
Exterior
Exterior Feature Fully Fenced, Porch, Storage Shed, Workshop
Roof Type Aluminum
Private Pool No
Building
Lot Description Wooded
Faces North
Story 1
Foundation Pier & Beam
Lot Size Range 2 Up to 5 Acres
Builder Name Genesis Homes of TX
Sewer Other Water/Sewer, Septic Tank
Water Other Water/Sewer
Structure Type Cement Board
New Construction No
Schools
Elementary Schools Lapoynor Elementary School
Middle Schools Lapoynor Junior High School
High Schools Lapoynor High School
School District 69 - Lapoynor
Others
Senior Community No
Restrictions Horses Allowed,Mobile Home Allowed,No Restrictions
Tax ID 315447
Acceptable Financing Cash Sale, Conventional, FHA, VA
Tax Rate 1.7632
Disclosures Sellers Disclosure
Listing Terms Cash Sale, Conventional, FHA, VA
Financing Cash Sale,Conventional,FHA,VA
Special Listing Condition Sellers Disclosure
Read Less Info
Want to know what your home might be worth? Contact us for a FREE valuation!

Our team is ready to help you sell your home for the highest possible price ASAP

Bought with Non-MLS

Making real estate fast, fun and stress-free!






