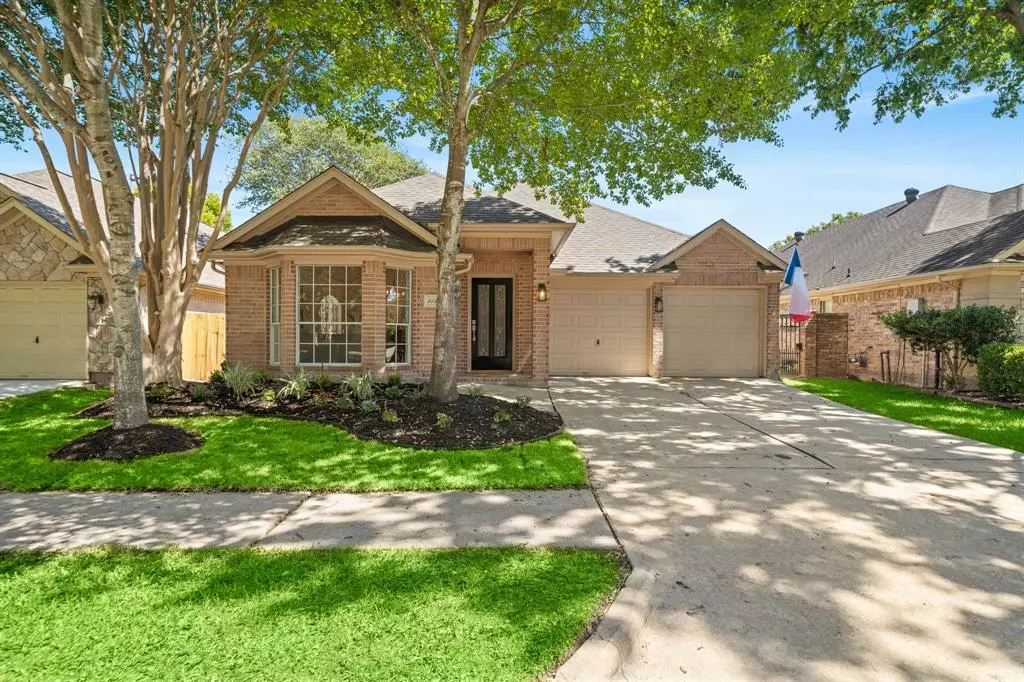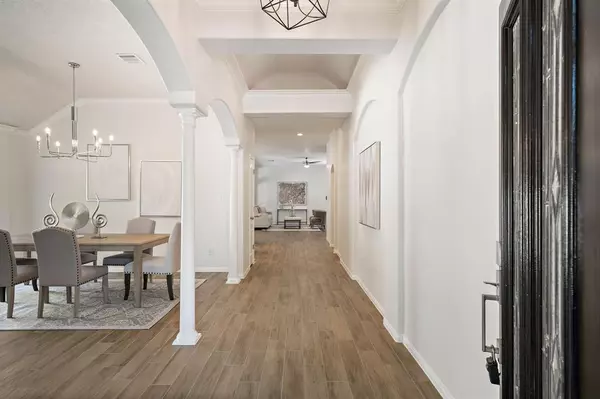$474,900
For more information regarding the value of a property, please contact us for a free consultation.
4 Beds
3 Baths
2,652 SqFt
SOLD DATE : 01/30/2023
Key Details
Property Type Single Family Home
Listing Status Sold
Purchase Type For Sale
Square Footage 2,652 sqft
Price per Sqft $175
Subdivision Parkway Villages Sec 08
MLS Listing ID 24493865
Sold Date 01/30/23
Style Traditional
Bedrooms 4
Full Baths 3
HOA Fees $107/ann
HOA Y/N 1
Year Built 1999
Annual Tax Amount $8,124
Tax Year 2021
Lot Size 5,500 Sqft
Acres 0.1263
Property Description
Located in a gated community minutes from HWY 6 and I-10 come see this beautiful home filled with modern beauty, you'll wonder if it was just recently built from the ground up! Along with amazing designer features and fresh new paint scheme you'll find a new roof, a heating and cooling system that is sure to protect you from the elements whatever they may throw your way. As you enter the front door you are greeted with wood like tile flooring to guide you effortlessly from room to room. Plush carpet in the bedrooms though, to keep you warm and cozy. 4th room can be used as bedroom or home office. The possibilities are endless! Greet guests in your formal living room or take them further on to the heart of the home. Pass by the kitchen and marvel at all the features; double ovens, and a stainless-steel gas cooktop, new cabinets and fixtures are sure to bringing out anyone's inner chef! Schedule a showing today to see everything, and make this your modern marvel
Location
State TX
County Harris
Area Energy Corridor
Rooms
Bedroom Description All Bedrooms Down,En-Suite Bath,Sitting Area,Walk-In Closet
Other Rooms 1 Living Area, Breakfast Room, Family Room, Formal Dining
Master Bathroom Primary Bath: Jetted Tub, Primary Bath: Separate Shower, Secondary Bath(s): Tub/Shower Combo
Den/Bedroom Plus 4
Kitchen Island w/o Cooktop, Kitchen open to Family Room
Interior
Heating Central Electric
Cooling Central Electric
Fireplaces Number 1
Fireplaces Type Gaslog Fireplace
Exterior
Parking Features Attached Garage
Garage Spaces 2.0
Roof Type Composition
Private Pool No
Building
Lot Description Subdivision Lot
Story 1
Foundation Slab
Lot Size Range 0 Up To 1/4 Acre
Sewer Public Sewer
Water Public Water
Structure Type Brick
New Construction No
Schools
Elementary Schools Bush Elementary School (Houston)
Middle Schools West Briar Middle School
High Schools Westside High School
School District 27 - Houston
Others
HOA Fee Include Limited Access Gates,Other
Senior Community No
Restrictions Deed Restrictions,Unknown
Tax ID 118-747-001-0021
Ownership Full Ownership
Tax Rate 2.3307
Disclosures Sellers Disclosure
Special Listing Condition Sellers Disclosure
Read Less Info
Want to know what your home might be worth? Contact us for a FREE valuation!

Our team is ready to help you sell your home for the highest possible price ASAP

Bought with Coldwell Banker Realty - Katy

Making real estate fast, fun and stress-free!






