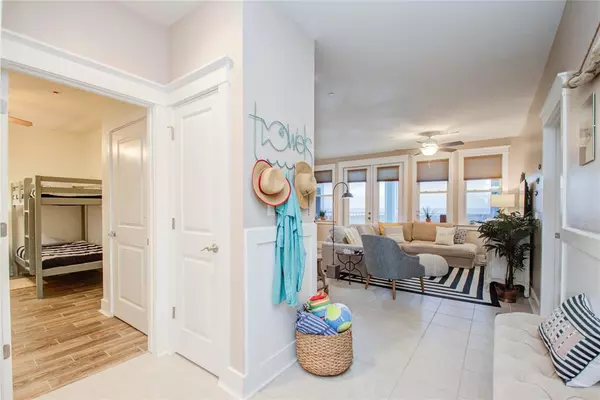$416,000
For more information regarding the value of a property, please contact us for a free consultation.
2 Beds
2 Baths
1,055 SqFt
SOLD DATE : 01/27/2023
Key Details
Property Type Condo
Sub Type Condominium
Listing Status Sold
Purchase Type For Sale
Square Footage 1,055 sqft
Price per Sqft $394
Subdivision Villas At Pointe West Condos
MLS Listing ID 15619104
Sold Date 01/27/23
Style Contemporary/Modern
Bedrooms 2
Full Baths 2
HOA Fees $994/qua
Year Built 2005
Annual Tax Amount $7,678
Tax Year 2022
Lot Size 1,055 Sqft
Property Description
The search for the perfect Gulf Shores beach home is over at Pointe West! This beautiful and spacious beach home is as close to the waves as you can get. With beach access right outside the building. It offers an abundance of natural light with large windows throughout, vacation-ready layout with tile flooring, primary suite double vanity, and walkout balcony, stainless steel kitchen appliances, Refrigerator, Wahsher/Dryer stay. The community at Pointe West offers endless Gulf-front views, elevator access to all floors, private bridge to the beach, fire pit and grill, infinity pool, cabana, hot tub, gym, restaurant, bar, and a host of other amenities and leisure-time activities. Book your appointment to view today!
Location
State TX
County Galveston
Area West End
Rooms
Bedroom Description 1 Bedroom Down - Not Primary BR,All Bedrooms Down,Primary Bed - 1st Floor
Other Rooms Kitchen/Dining Combo, Living Area - 1st Floor
Master Bathroom Primary Bath: Double Sinks, Primary Bath: Separate Shower
Den/Bedroom Plus 2
Interior
Interior Features Alarm System - Owned, Drapes/Curtains/Window Cover, Elevator, Fire/Smoke Alarm, Refrigerator Included
Heating Central Electric
Cooling Central Electric
Flooring Tile
Appliance Dryer Included, Refrigerator, Stacked, Washer Included
Dryer Utilities 1
Laundry Utility Rm in House
Exterior
Exterior Feature Clubhouse, Exercise Room, Patio/Deck, Play Area, Sprinkler System
Parking Features Attached Garage
Carport Spaces 1
Waterfront Description Bay View,Beach View,Beachfront,Beachside
Roof Type Composition
Street Surface Asphalt
Private Pool No
Building
Faces North
Story 1
Unit Location Waterfront
Entry Level 2nd Level
Foundation On Stilts
Sewer Public Sewer
Water Public Water
Structure Type Wood
New Construction No
Schools
Elementary Schools Gisd Open Enroll
Middle Schools Gisd Open Enroll
High Schools Ball High School
School District 22 - Galveston
Others
HOA Fee Include Clubhouse,Courtesy Patrol,Exterior Building,Grounds,Insurance,Other,Recreational Facilities,Trash Removal,Water and Sewer
Senior Community No
Tax ID 7323-0007-0202-000
Ownership Full Ownership
Energy Description Ceiling Fans,Digital Program Thermostat
Acceptable Financing Cash Sale, Conventional, FHA, VA
Tax Rate 2.0324
Disclosures Covenants Conditions Restrictions, Exclusions, Sellers Disclosure
Listing Terms Cash Sale, Conventional, FHA, VA
Financing Cash Sale,Conventional,FHA,VA
Special Listing Condition Covenants Conditions Restrictions, Exclusions, Sellers Disclosure
Read Less Info
Want to know what your home might be worth? Contact us for a FREE valuation!

Our team is ready to help you sell your home for the highest possible price ASAP

Bought with Compass RE Texas, LLC - Houston

Making real estate fast, fun and stress-free!






