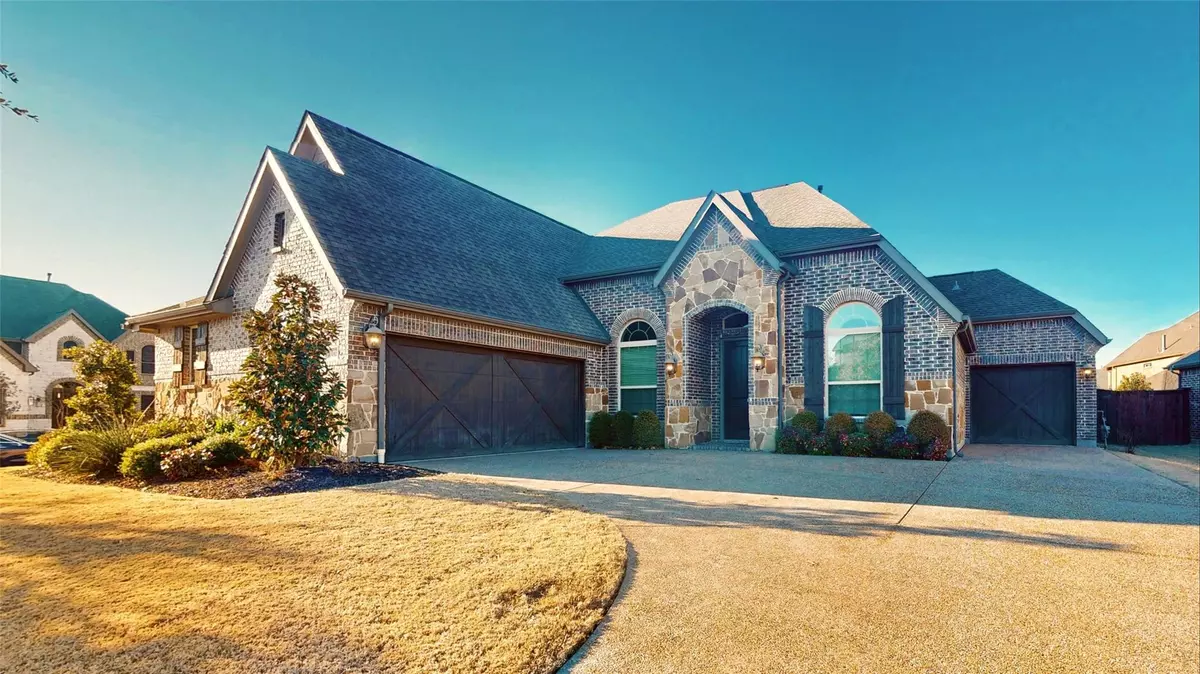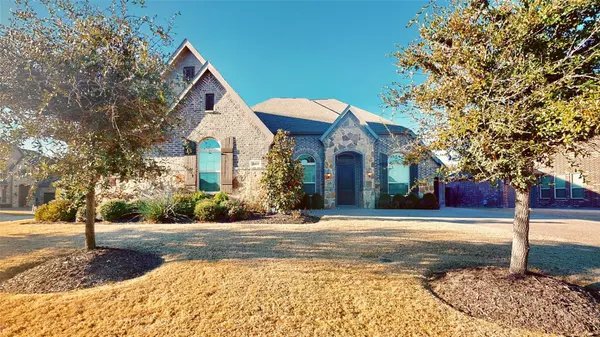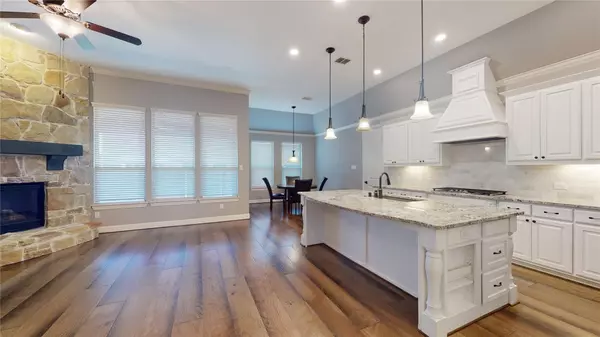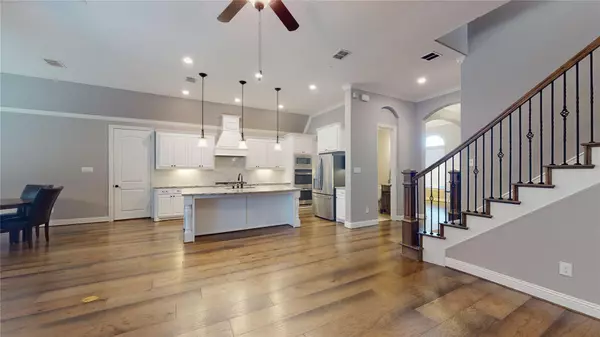$699,000
For more information regarding the value of a property, please contact us for a free consultation.
3 Beds
4 Baths
2,659 SqFt
SOLD DATE : 01/25/2023
Key Details
Property Type Single Family Home
Sub Type Single Family Residence
Listing Status Sold
Purchase Type For Sale
Square Footage 2,659 sqft
Price per Sqft $262
Subdivision The Highlands At Trophy Club N
MLS Listing ID 20232306
Sold Date 01/25/23
Style Traditional
Bedrooms 3
Full Baths 3
Half Baths 1
HOA Fees $39/ann
HOA Y/N Mandatory
Year Built 2017
Annual Tax Amount $11,121
Lot Size 9,844 Sqft
Acres 0.226
Property Description
STUNNING Lennar home in the highly sought-after Highlands of Trophy Club! No detail has been overlooked in this immaculately designed home from the rich hardwood flooring, designer paint tones, extensive crown molding, and MUCH more! Inside you will find 3 bedrooms, 3.5 baths, executive French door study, formal dining space, and 3-car garage! Gourmet kitchen overlooking the family room is an entertainer's dream with a large center island, gas cooktop, double ovens, and modern white cabinetry! Master bedroom located at the rear of the home is complete with luxurious bath with his and hers vanities, glass enclosed shower, and large walk-in closet. Enjoy entertaining on the covered back patio overlooking spacious yard! Media room room chairs and projector convey with property.
Location
State TX
County Denton
Community Community Pool, Greenbelt, Jogging Path/Bike Path, Park, Sidewalks
Direction From Trophy Club Dr heading North turn right on Trophy Park Dr. Right on Annandale Dr, home is on your right.
Rooms
Dining Room 2
Interior
Interior Features Cable TV Available, Decorative Lighting, Eat-in Kitchen, Granite Counters, High Speed Internet Available, Kitchen Island, Open Floorplan, Pantry, Walk-In Closet(s)
Heating Central
Cooling Ceiling Fan(s), Central Air, Electric, Zoned
Flooring Carpet, Ceramic Tile, Wood
Fireplaces Number 1
Fireplaces Type Gas Logs, Gas Starter, Great Room, Stone
Appliance Dishwasher, Disposal, Gas Cooktop, Microwave, Double Oven
Heat Source Central
Laundry Electric Dryer Hookup, Utility Room, Full Size W/D Area, Washer Hookup
Exterior
Exterior Feature Covered Patio/Porch, Rain Gutters
Garage Spaces 3.0
Fence Wood
Community Features Community Pool, Greenbelt, Jogging Path/Bike Path, Park, Sidewalks
Utilities Available City Sewer, City Water, Concrete, Curbs, Sidewalk
Roof Type Composition
Garage Yes
Building
Lot Description Corner Lot, Interior Lot, Landscaped, Lrg. Backyard Grass, Sprinkler System, Subdivision
Story Two
Foundation Slab
Structure Type Brick,Rock/Stone
Schools
Elementary Schools Beck
School District Northwest Isd
Others
Ownership See Tax
Financing Cash
Read Less Info
Want to know what your home might be worth? Contact us for a FREE valuation!

Our team is ready to help you sell your home for the highest possible price ASAP

©2024 North Texas Real Estate Information Systems.
Bought with Susan Mathews • Allie Beth Allman & Associates

Making real estate fast, fun and stress-free!






