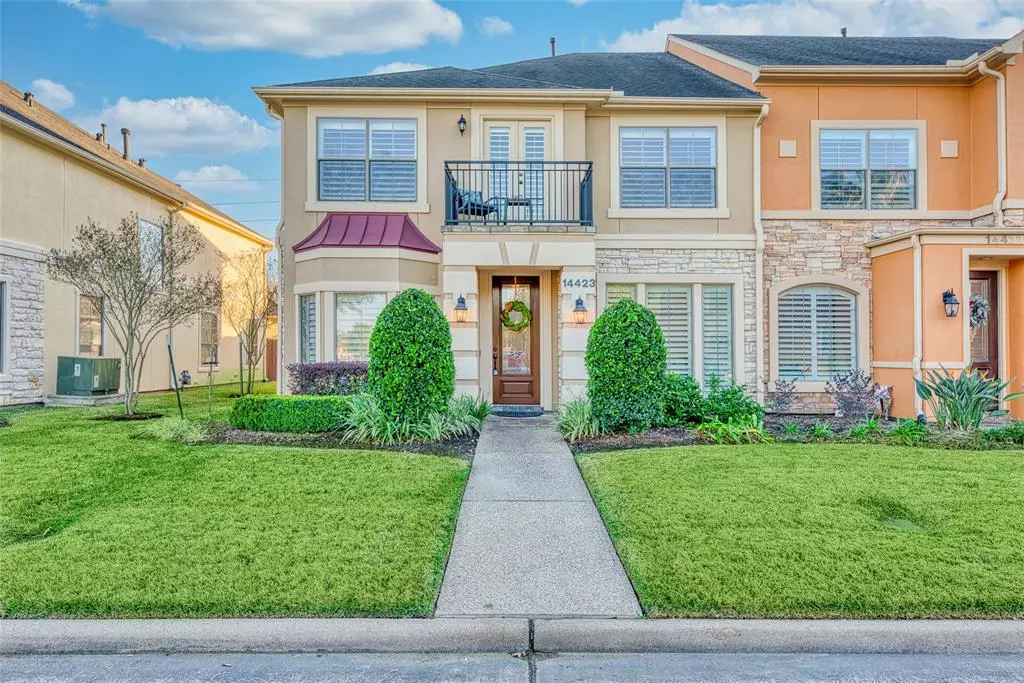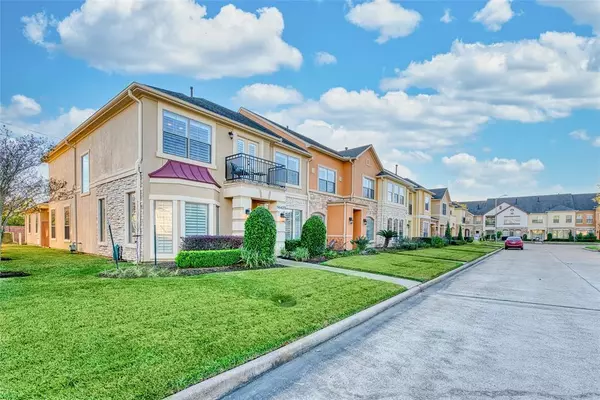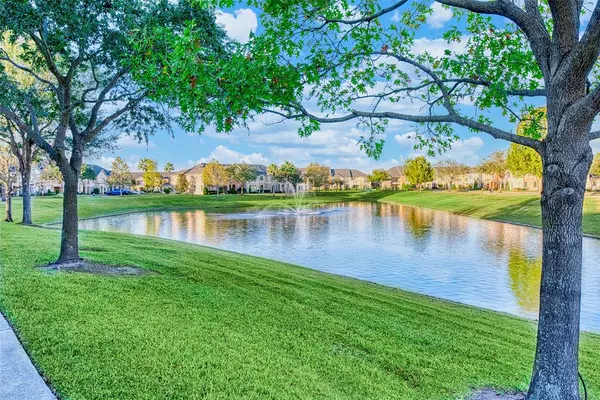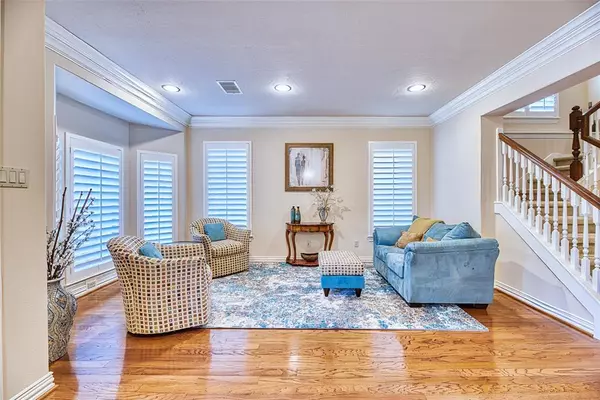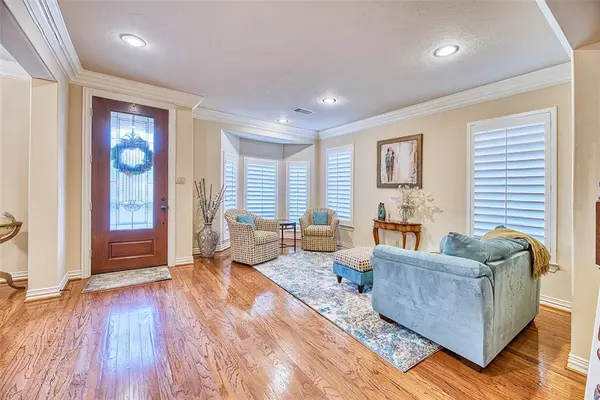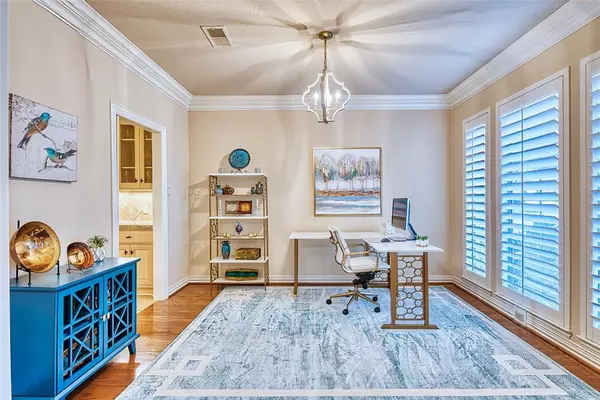$400,000
For more information regarding the value of a property, please contact us for a free consultation.
3 Beds
2.1 Baths
2,580 SqFt
SOLD DATE : 01/26/2023
Key Details
Property Type Townhouse
Sub Type Townhouse
Listing Status Sold
Purchase Type For Sale
Square Footage 2,580 sqft
Price per Sqft $155
Subdivision Lakes Of Parkway
MLS Listing ID 14187703
Sold Date 01/26/23
Style Traditional
Bedrooms 3
Full Baths 2
Half Baths 1
HOA Fees $319/ann
Year Built 2006
Annual Tax Amount $9,143
Tax Year 2022
Lot Size 2,660 Sqft
Property Description
Superb location in the heart of the Energy Corridor in the prestigious Lakes of Parkway manned gated community. The home features a functional open-concept floor plan with abundant natural light and many upgrades, including quality engineered wood floors in living areas, neutral tile flooring, and carpet upstairs. A chef's kitchen with granite counters, stainless steel appliances, under cabinet lighting, and a laundry room. Spacious primary bedroom with sitting, oversized shower, and whirlpool tub en-suite. LOP offers a clubhouse for all residents, tennis courts, a swimming pool, walking/running trails, and a playground area for the kids. 24/7 security!
Location
State TX
County Harris
Area Energy Corridor
Rooms
Bedroom Description All Bedrooms Up
Other Rooms Breakfast Room, Den, Formal Dining, Living Area - 1st Floor, Utility Room in House
Master Bathroom Primary Bath: Double Sinks, Primary Bath: Jetted Tub, Primary Bath: Separate Shower
Den/Bedroom Plus 3
Kitchen Breakfast Bar, Butler Pantry, Kitchen open to Family Room, Under Cabinet Lighting, Walk-in Pantry
Interior
Interior Features Balcony, Crown Molding, Drapes/Curtains/Window Cover, Fire/Smoke Alarm, High Ceiling, Refrigerator Included
Heating Central Electric
Cooling Central Gas
Flooring Carpet, Engineered Wood
Fireplaces Number 1
Fireplaces Type Gaslog Fireplace
Appliance Electric Dryer Connection, Gas Dryer Connections, Refrigerator
Dryer Utilities 1
Laundry Utility Rm in House
Exterior
Exterior Feature Area Tennis Courts, Back Yard, Balcony, Clubhouse, Controlled Access, Front Yard, Patio/Deck
Parking Features Detached Garage
Garage Spaces 2.0
Waterfront Description Pond
View North
Roof Type Composition
Street Surface Concrete
Accessibility Manned Gate
Private Pool No
Building
Faces North
Story 2
Unit Location Water View
Entry Level Levels 1 and 2
Foundation Slab
Sewer Public Sewer
Water Public Water
Structure Type Stucco
New Construction No
Schools
Elementary Schools Bush Elementary School (Houston)
Middle Schools West Briar Middle School
High Schools Westside High School
School District 27 - Houston
Others
Pets Allowed With Restrictions
HOA Fee Include Clubhouse,Courtesy Patrol,Grounds,On Site Guard,Recreational Facilities,Trash Removal
Senior Community No
Tax ID 127-447-002-0049
Ownership Full Ownership
Energy Description Attic Vents,Ceiling Fans,Digital Program Thermostat
Acceptable Financing Cash Sale, Conventional, VA
Tax Rate 2.3907
Disclosures Probate
Listing Terms Cash Sale, Conventional, VA
Financing Cash Sale,Conventional,VA
Special Listing Condition Probate
Pets Allowed With Restrictions
Read Less Info
Want to know what your home might be worth? Contact us for a FREE valuation!

Our team is ready to help you sell your home for the highest possible price ASAP

Bought with Realm Real Estate Professionals - Katy

Making real estate fast, fun and stress-free!

