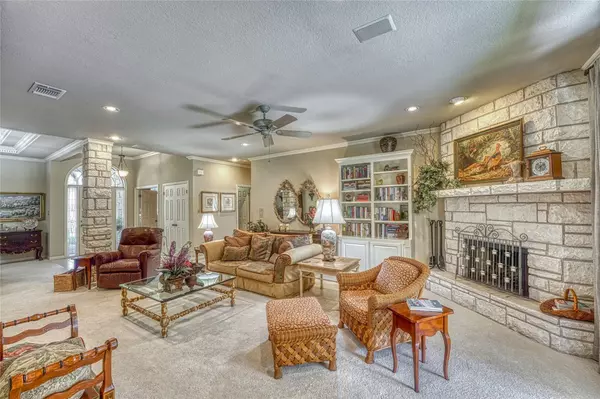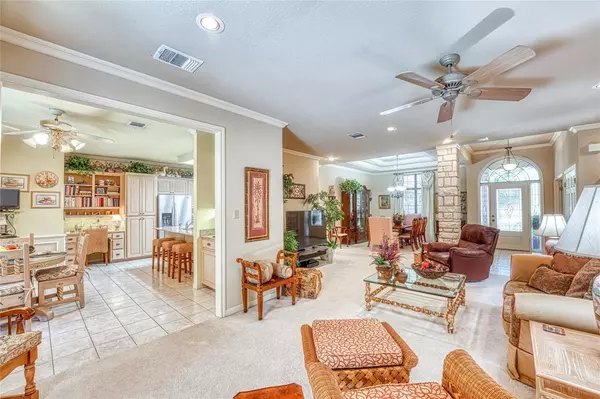$545,000
For more information regarding the value of a property, please contact us for a free consultation.
3 Beds
3 Baths
2,229 SqFt
SOLD DATE : 01/13/2023
Key Details
Property Type Single Family Home
Sub Type Single Family Residence
Listing Status Sold
Purchase Type For Sale
Square Footage 2,229 sqft
Price per Sqft $244
Subdivision Horseshoe Bay
MLS Listing ID 20154654
Sold Date 01/13/23
Style Traditional
Bedrooms 3
Full Baths 2
Half Baths 1
HOA Fees $25/ann
HOA Y/N Mandatory
Year Built 1993
Annual Tax Amount $5,063
Lot Size 0.340 Acres
Acres 0.34
Lot Dimensions 141x140x82x125
Property Description
Don’t miss this 3 bedroom, 2.5 bath split bedroom home on a corner lot by Horseshoe Bay Resort’s Slick Rock Golf Course with gorgeous oak trees and a 3-car garage. The home features: 1) LARGE OFFICE or MEDIA ROOM with a big window to view the beautiful trees; 2) OPEN AREA BY FOYER currently used for formal dining; 3) LIVING AREA with wood burning fireplace, built-in cabinetry, floor-to-ceiling glass panels with glass door to backyard covered patio; 4) DRY BAR with granite countertop, upper and lower cabinets; 5) SPACIOUS BREAKFAST ROOM with wall of windows to enjoy backyard views; 6) KITCHEN with granite counters, breakfast bar, built-in desk, lots of cabinets, Whirlpool Stainless Steel refrigerator, double ovens and microwave installed in 2015; 7) LAUNDRY ROOM with sink, storage cabinets, Maytag washer and Samsung dryer included; 8) FENCED BACKYARD with large covered patio and irrigation system for entire yard. 9) Replaced air conditioning system-2016, replaced water heater-2018.
Location
State TX
County Llano
Community Airport/Runway, Club House, Lake, Park, Playground
Direction From W FM 2147 in Horseshoe Bay, turn on Hi Circle West, proceed north to 716 Hi Circle West. House will be on the left at the corner of Tee Off and Hi Circle West.
Rooms
Dining Room 2
Interior
Interior Features Built-in Features, Chandelier, Double Vanity, Dry Bar, Granite Counters, Open Floorplan, Pantry, Walk-In Closet(s)
Heating Central, Electric
Cooling Ceiling Fan(s), Central Air, Electric
Flooring Carpet, Tile
Fireplaces Number 1
Fireplaces Type Living Room, Stone, Wood Burning
Equipment Irrigation Equipment, Satellite Dish
Appliance Dishwasher, Disposal, Dryer, Electric Cooktop, Electric Oven, Electric Water Heater, Microwave, Double Oven, Refrigerator, Washer
Heat Source Central, Electric
Laundry Electric Dryer Hookup, Utility Room, Full Size W/D Area, Washer Hookup
Exterior
Exterior Feature Covered Patio/Porch, Rain Gutters
Garage Spaces 3.0
Fence Back Yard, Chain Link
Community Features Airport/Runway, Club House, Lake, Park, Playground
Utilities Available All Weather Road, City Sewer, City Water, Co-op Electric, Community Mailbox, Curbs, Electricity Connected, Underground Utilities
Roof Type Concrete,Tile
Garage Yes
Building
Lot Description Corner Lot, Landscaped, Many Trees, Oak, Sprinkler System, Subdivision
Story One
Foundation Slab
Structure Type Fiber Cement,Frame,Stone Veneer
Schools
School District Llano Isd
Others
Restrictions Architectural,Building,Deed
Ownership Clarene Chambers
Acceptable Financing Cash, Conventional
Listing Terms Cash, Conventional
Financing Conventional
Special Listing Condition Deed Restrictions, Survey Available
Read Less Info
Want to know what your home might be worth? Contact us for a FREE valuation!

Our team is ready to help you sell your home for the highest possible price ASAP

©2024 North Texas Real Estate Information Systems.
Bought with Non-Mls Member • NON MLS

Making real estate fast, fun and stress-free!






