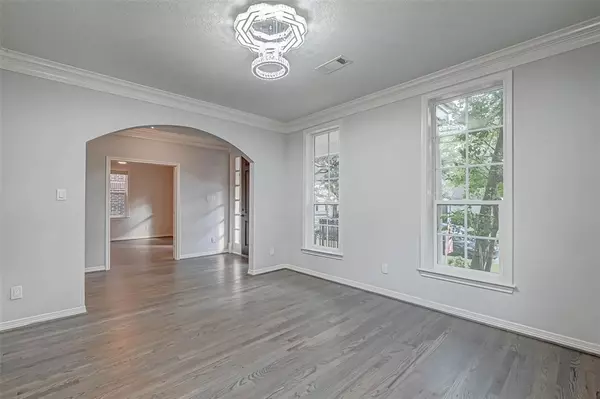$1,225,000
For more information regarding the value of a property, please contact us for a free consultation.
4 Beds
3 Baths
2,958 SqFt
SOLD DATE : 01/06/2023
Key Details
Property Type Single Family Home
Listing Status Sold
Purchase Type For Sale
Square Footage 2,958 sqft
Price per Sqft $405
Subdivision Colonial Terrace
MLS Listing ID 78634582
Sold Date 01/06/23
Style Colonial
Bedrooms 4
Full Baths 3
Year Built 2005
Annual Tax Amount $22,718
Tax Year 2021
Lot Size 5,000 Sqft
Acres 0.1148
Property Description
Luxury, class, and charm fill the walls of this meticulously designed 4 bed 3 and a half bath beautiful home in Colonial Terrace. It is located in a highly desired neighborhood, assigned to exemplary schools. This stunning home is unique in its architectural design and interior renovation featuring open concept living area, high ceilings, fireplace, custom built cabinets and granite countertops in the kitchen, custom built - in shelves in the living area and hardwood floor throughout. Large primary bedroom with sitting area and stylish bath featuring a tub, separate shower, dual sinks, and walk-in closet. Two secondary bedrooms and a sunroom. Updates include fresh paint throughout, new floor in sunroom and half bath, refinished hardwood floors, new designer choice lightings just to new a few. This gorgeous home stands out, provides luxury and comfort of the place to be called home.
Easy access to downtown, Texas Medical Center, Greenway Plaza and Rice University.
Location
State TX
County Harris
Area West University/Southside Area
Rooms
Bedroom Description 1 Bedroom Down - Not Primary BR,Primary Bed - 2nd Floor,Walk-In Closet
Interior
Interior Features High Ceiling, Refrigerator Included, Washer Included
Heating Central Gas
Cooling Central Electric
Flooring Tile, Wood
Fireplaces Number 1
Fireplaces Type Gas Connections, Gaslog Fireplace
Exterior
Exterior Feature Back Yard Fenced, Balcony, Porch
Parking Features Detached Garage
Garage Spaces 2.0
Carport Spaces 2
Garage Description Auto Garage Door Opener
Roof Type Composition
Private Pool No
Building
Lot Description Other
Story 2
Foundation Pier & Beam
Lot Size Range 0 Up To 1/4 Acre
Sewer Public Sewer
Water Public Water
Structure Type Wood
New Construction No
Schools
Elementary Schools West University Elementary School
Middle Schools Pershing Middle School
High Schools Lamar High School (Houston)
School District 27 - Houston
Others
Senior Community No
Restrictions Deed Restrictions
Tax ID 060-036-013-0005
Acceptable Financing Cash Sale, Conventional
Tax Rate 2.0584
Disclosures Sellers Disclosure
Listing Terms Cash Sale, Conventional
Financing Cash Sale,Conventional
Special Listing Condition Sellers Disclosure
Read Less Info
Want to know what your home might be worth? Contact us for a FREE valuation!

Our team is ready to help you sell your home for the highest possible price ASAP

Bought with RE/MAX Universal Vintage

Making real estate fast, fun and stress-free!






