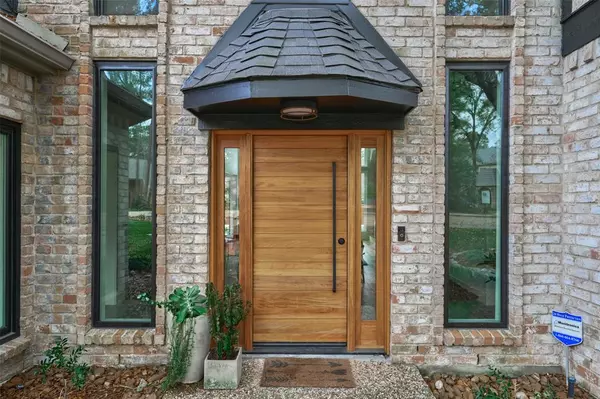$889,000
For more information regarding the value of a property, please contact us for a free consultation.
4 Beds
3.1 Baths
3,300 SqFt
SOLD DATE : 01/03/2023
Key Details
Property Type Single Family Home
Listing Status Sold
Purchase Type For Sale
Square Footage 3,300 sqft
Price per Sqft $268
Subdivision Wdlnds Village Grogans Ml 06
MLS Listing ID 37895979
Sold Date 01/03/23
Style Traditional
Bedrooms 4
Full Baths 3
Half Baths 1
Year Built 1976
Annual Tax Amount $9,481
Tax Year 2022
Lot Size 0.268 Acres
Acres 0.2683
Property Description
Dreamhome! Elegance and quality are the signature at 10813 W Timberwagon Circle. Newly remodeled, there's an aesthetic that lends an airy vibe worthy of a feature in Architectural Digest. Opulent indoor/outdoor living in this Cali style, Resort-quality home. Saturday and Sunday Open House Event. $300,000++in remodeling/upgrades: expanding footprint by 150sf, reconfiguration of kitchen, breakfast, utility, luxury cabinetry, doors, Floors, stairs,wall removal,etc. See List of upgrades, gorgeous photos, and Matterport tour. Open House, 11-4, continues Sunday M 1-4. Square footage reported by Seller, based on 150 additional sq ft added to kitchen/main floor. Please confirm room measurements, if important. Buyer pays for Survey if required. Available for your private tour -- and request the list of renovations and upgrades.
Location
State TX
County Montgomery
Community The Woodlands
Area The Woodlands
Rooms
Bedroom Description Primary Bed - 1st Floor
Other Rooms Gameroom Up, Living Area - 1st Floor
Master Bathroom Half Bath, Primary Bath: Double Sinks
Den/Bedroom Plus 4
Kitchen Island w/ Cooktop, Kitchen open to Family Room, Pantry, Pots/Pans Drawers
Interior
Interior Features Fire/Smoke Alarm, High Ceiling, Refrigerator Included
Heating Central Gas
Cooling Central Electric
Flooring Engineered Wood, Stone
Fireplaces Number 1
Fireplaces Type Gaslog Fireplace
Exterior
Exterior Feature Back Yard, Back Yard Fenced, Fully Fenced, Patio/Deck, Sprinkler System
Garage Attached Garage
Garage Spaces 2.0
Pool Gunite
Roof Type Composition
Street Surface Concrete,Gutters
Private Pool Yes
Building
Lot Description Corner, Cul-De-Sac
Story 2
Foundation Slab
Lot Size Range 1/4 Up to 1/2 Acre
Sewer Public Sewer
Water Public Water
Structure Type Brick
New Construction No
Schools
Elementary Schools Sam Hailey Elementary School
Middle Schools Knox Junior High School
High Schools The Woodlands College Park High School
School District 11 - Conroe
Others
Senior Community No
Restrictions Deed Restrictions
Tax ID 9728-06-05100
Ownership Full Ownership
Acceptable Financing Cash Sale, Conventional
Tax Rate 2.0469
Disclosures Exclusions, Mud
Listing Terms Cash Sale, Conventional
Financing Cash Sale,Conventional
Special Listing Condition Exclusions, Mud
Read Less Info
Want to know what your home might be worth? Contact us for a FREE valuation!

Our team is ready to help you sell your home for the highest possible price ASAP

Bought with RE/MAX The Woodlands & Spring

Making real estate fast, fun and stress-free!






