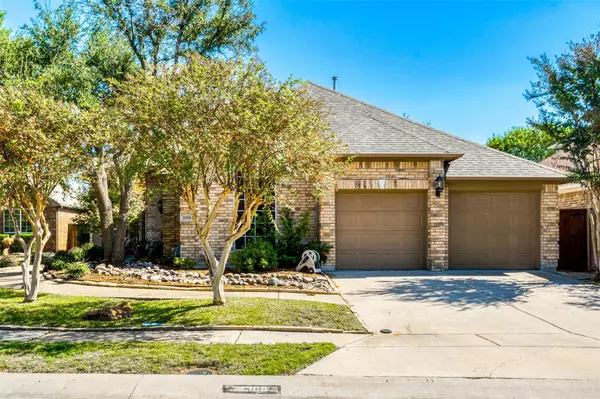$535,000
For more information regarding the value of a property, please contact us for a free consultation.
4 Beds
2 Baths
2,519 SqFt
SOLD DATE : 11/17/2022
Key Details
Property Type Single Family Home
Sub Type Single Family Residence
Listing Status Sold
Purchase Type For Sale
Square Footage 2,519 sqft
Price per Sqft $212
Subdivision Stanford Meadow Ph One
MLS Listing ID 20185394
Sold Date 11/17/22
Style Traditional
Bedrooms 4
Full Baths 2
HOA Fees $72/ann
HOA Y/N Mandatory
Year Built 2000
Annual Tax Amount $7,187
Lot Size 8,276 Sqft
Acres 0.19
Property Description
Beautifully updated former model home will WOW you! On your cul-de-sac, you are welcomed by lush landscaping & a cozy front porch. Sprawling 1 story features rotunda foyer & liv rm that is so architecturally unique! Formal dining boasts a beautiful custom coffered ceiling. Updated lighting throughout. 4th bdrm features built ins, Fr doors & is currently a perfect office! Open, bright floor plan, lrg liv rm w new stacked stone fireplace & views of the peaceful backyard! NEW porcelain wood look tile flooring throughout home; NO CARPET! Kitchen showcases ss appliances, dbl oven, granite cntrs, NEW dishwasher. Serene master suite with sitting area, views of backyard & a spa-like master bath w granite cntrs. Oversized garage has SO much storage, full heat & AC! Relax after a long day in your low maintenance backyard retreat w wood burning fireplace & outdoor entertaining area. Mature trees & grassy area on side. Also new; water heater, sprinkler system, bathroom fixtures. Walk to comm pool!
Location
State TX
County Collin
Community Community Dock, Community Pool, Golf, Greenbelt, Jogging Path/Bike Path, Lake, Park, Perimeter Fencing, Playground, Pool, Tennis Court(S), Other
Direction GPS
Rooms
Dining Room 2
Interior
Interior Features Cable TV Available, Chandelier, Decorative Lighting, Double Vanity, Eat-in Kitchen, Granite Counters, High Speed Internet Available, Kitchen Island, Open Floorplan, Pantry, Vaulted Ceiling(s), Walk-In Closet(s)
Heating Central, Natural Gas
Cooling Ceiling Fan(s), Central Air, Electric
Flooring See Remarks
Fireplaces Number 2
Fireplaces Type Freestanding, Gas Logs, Gas Starter, Living Room, Outside, Wood Burning
Appliance Dishwasher, Disposal, Gas Cooktop, Gas Water Heater, Microwave
Heat Source Central, Natural Gas
Laundry Utility Room, Full Size W/D Area
Exterior
Exterior Feature Fire Pit, Gas Grill, Rain Gutters, Lighting, Outdoor Living Center, Private Yard
Garage Spaces 2.0
Fence Wood
Community Features Community Dock, Community Pool, Golf, Greenbelt, Jogging Path/Bike Path, Lake, Park, Perimeter Fencing, Playground, Pool, Tennis Court(s), Other
Utilities Available City Sewer, City Water, Concrete, Curbs, Sidewalk, Underground Utilities
Roof Type Composition
Garage Yes
Building
Lot Description Adjacent to Greenbelt, Cul-De-Sac, Few Trees, Interior Lot, Landscaped, Sprinkler System, Subdivision
Story One
Foundation Slab
Structure Type Brick,Rock/Stone
Schools
Elementary Schools Bennett
School District Mckinney Isd
Others
Ownership See Tax Roll
Financing Conventional
Read Less Info
Want to know what your home might be worth? Contact us for a FREE valuation!

Our team is ready to help you sell your home for the highest possible price ASAP

©2024 North Texas Real Estate Information Systems.
Bought with Sarahi Santos • Coldwell Banker Apex, REALTORS

Making real estate fast, fun and stress-free!






