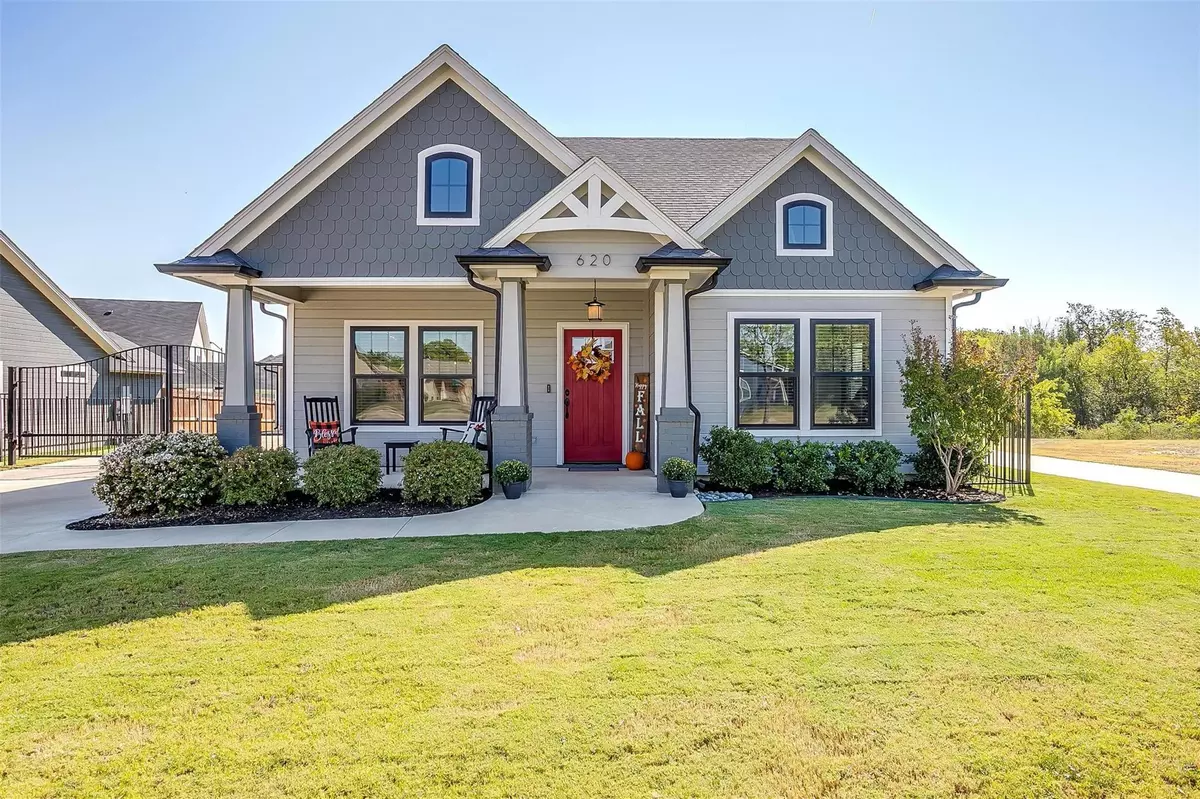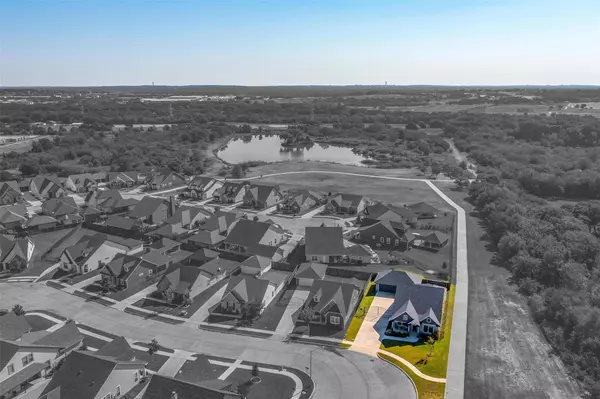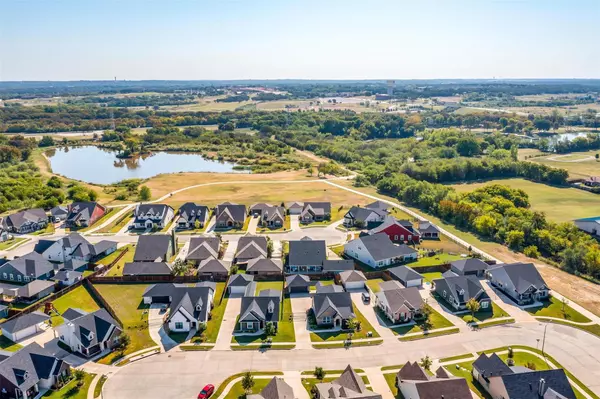$450,000
For more information regarding the value of a property, please contact us for a free consultation.
3 Beds
4 Baths
1,860 SqFt
SOLD DATE : 11/17/2022
Key Details
Property Type Single Family Home
Sub Type Single Family Residence
Listing Status Sold
Purchase Type For Sale
Square Footage 1,860 sqft
Price per Sqft $241
Subdivision Heritage Village Ph 3-5
MLS Listing ID 20180582
Sold Date 11/17/22
Style Traditional
Bedrooms 3
Full Baths 3
Half Baths 1
HOA Y/N Mandatory
Year Built 2018
Lot Size 7,731 Sqft
Acres 0.1775
Property Description
This incredible custom-built home is located in sought-after Heritage Village within walking distance to Old Town Burleson. The home resides on a corner lot backing up to miles of trail systems, Bailey Lake and greenbelt space. This 3-bedroom, 3.5-bathroom home boasts beautiful details & amazing upgrades including a class 4 composition roof, Anderson windows wired for electric shades, fully encapsulated walls & on demand water heater. The open floorplan makes this the perfect home for entertaining. The kitchen offers upgraded appliances, custom cabinets, ample counter space and a walk-in pantry. The living room is complimented with built-in bookcases, a gas fireplace and views overlooking the large front porch. The 2nd master bathroom is handicap accessible. The backyard offers ample green space along with a large, covered patio overlooking the greenbelt making it the perfect spot to enjoy peaceful surroundings. Come enjoy the picturesque views and the fireworks on the 4th of July!
Location
State TX
County Johnson
Community Fishing, Greenbelt, Jogging Path/Bike Path, Lake, Park, Sidewalks
Direction See GPS
Rooms
Dining Room 1
Interior
Interior Features Built-in Features, Cable TV Available, Decorative Lighting, Flat Screen Wiring, Granite Counters, High Speed Internet Available, Open Floorplan, Pantry, Walk-In Closet(s), Other
Heating Electric
Cooling Ceiling Fan(s), Electric, Zoned
Flooring Carpet, Luxury Vinyl Plank
Fireplaces Number 1
Fireplaces Type Gas Logs, Gas Starter, Living Room
Appliance Dishwasher, Disposal, Gas Range, Gas Water Heater, Microwave, Convection Oven, Plumbed For Gas in Kitchen, Tankless Water Heater
Heat Source Electric
Laundry Electric Dryer Hookup, In Hall, Utility Room, Full Size W/D Area, Washer Hookup
Exterior
Exterior Feature Covered Patio/Porch, Rain Gutters, Lighting
Fence Back Yard, Fenced, Full, Gate, Metal, Wood
Community Features Fishing, Greenbelt, Jogging Path/Bike Path, Lake, Park, Sidewalks
Utilities Available City Sewer, City Water, Propane, Sidewalk
Roof Type Composition,Other
Garage Yes
Building
Lot Description Corner Lot, Greenbelt, Interior Lot, Landscaped, Other, Sprinkler System, Subdivision
Story Two
Foundation Slab
Structure Type Brick,Siding,Vinyl Siding
Schools
Elementary Schools Norwood
School District Burleson Isd
Others
Ownership Robert & Heather Burns
Acceptable Financing Cash, Conventional, FHA, VA Loan
Listing Terms Cash, Conventional, FHA, VA Loan
Financing Conventional
Special Listing Condition Survey Available, Verify Tax Exemptions
Read Less Info
Want to know what your home might be worth? Contact us for a FREE valuation!

Our team is ready to help you sell your home for the highest possible price ASAP

©2024 North Texas Real Estate Information Systems.
Bought with Amy Williams • All City Real Estate

Making real estate fast, fun and stress-free!






