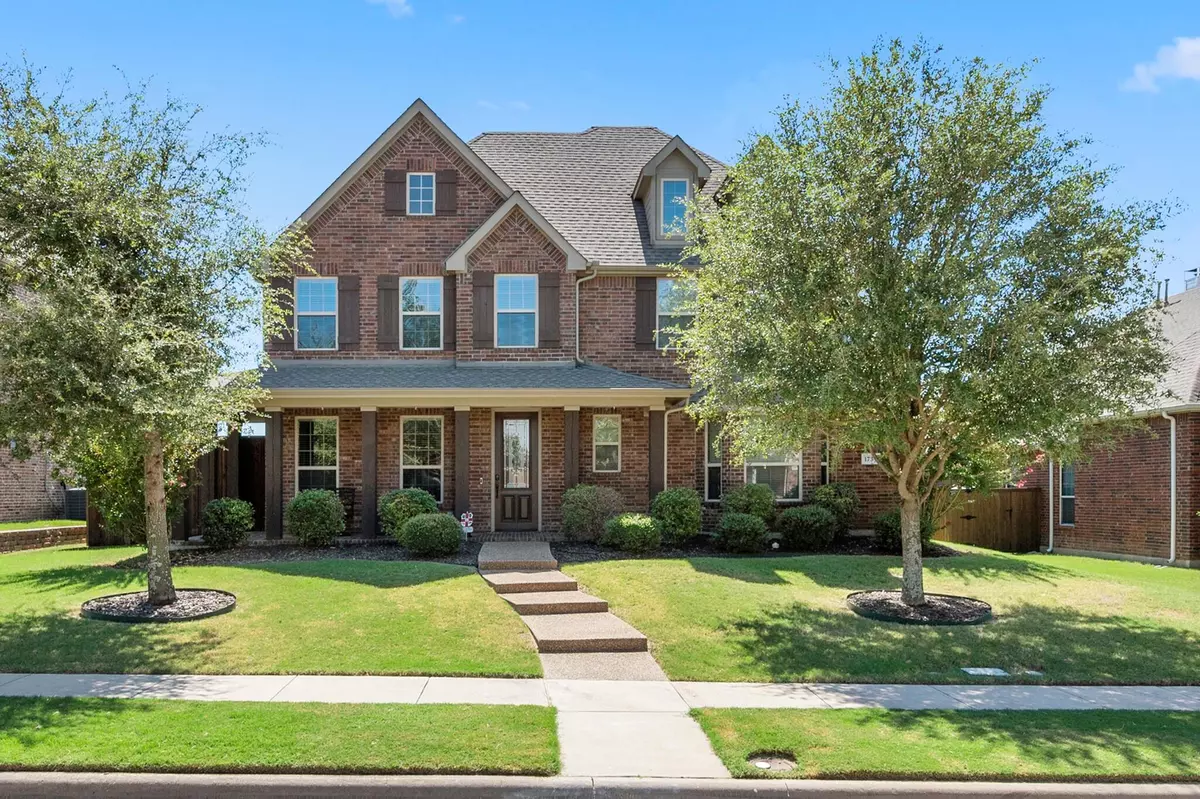$549,000
For more information regarding the value of a property, please contact us for a free consultation.
4 Beds
4 Baths
3,662 SqFt
SOLD DATE : 11/29/2022
Key Details
Property Type Single Family Home
Sub Type Single Family Residence
Listing Status Sold
Purchase Type For Sale
Square Footage 3,662 sqft
Price per Sqft $149
Subdivision Country Ridge Ph B
MLS Listing ID 20151252
Sold Date 11/29/22
Style Traditional
Bedrooms 4
Full Baths 3
Half Baths 1
HOA Fees $41/ann
HOA Y/N Mandatory
Year Built 2010
Annual Tax Amount $9,408
Lot Size 9,147 Sqft
Acres 0.21
Property Description
MOTIVATED SELLER! Looking for a home with plenty of space for everyone? The curb appeal definitely stands out with the oversized wrap around front porch! Upon entering the home you quickly notice the high ceilings and the special touches throughout! The front of the home features a study that is ideal for anyone that works or studies from home! The elegant dining room is essential for all holiday gatherings and parties! You will quickly notice the main focal point of the home when you step into the open floorplan kitchen, breakfast nook and main living room! This is where a majority of memories will be made as everyone enjoys the spacious layout! The private retreat of the master bedroom will leave you feeling spoiled and relaxed! The master bathroom has all the elegant touches to make you feel pampered after a long day! The upstairs features an additional oversized 3 bedrooms, 2 full baths, a media room, & an additional living room! The large covered back porch is ideal for cookouts!
Location
State TX
County Collin
Direction From Parker Rd 2514 go south on North Country Club Rd 1378. Turn Right on Teakwood Dr. Home will be on your right 1734 Teakwood.
Rooms
Dining Room 2
Interior
Interior Features Decorative Lighting, Double Vanity, Eat-in Kitchen, Granite Counters, High Speed Internet Available, Kitchen Island, Natural Woodwork, Open Floorplan, Pantry, Vaulted Ceiling(s), Walk-In Closet(s)
Heating Central
Cooling Central Air
Flooring Carpet, Ceramic Tile, Hardwood, Luxury Vinyl Plank
Fireplaces Number 1
Fireplaces Type Gas Starter, Wood Burning
Appliance Disposal, Electric Oven, Gas Cooktop, Microwave, Double Oven
Heat Source Central
Laundry Electric Dryer Hookup, Utility Room
Exterior
Garage Spaces 2.0
Utilities Available City Sewer, City Water
Roof Type Composition
Garage Yes
Building
Story Two
Foundation Slab
Structure Type Brick,Rock/Stone,Wood
Schools
School District Wylie Isd
Others
Acceptable Financing 1031 Exchange, Cash, Conventional, VA Loan
Listing Terms 1031 Exchange, Cash, Conventional, VA Loan
Financing Conventional
Read Less Info
Want to know what your home might be worth? Contact us for a FREE valuation!

Our team is ready to help you sell your home for the highest possible price ASAP

©2024 North Texas Real Estate Information Systems.
Bought with Samer Moussa • G+A Real Estate

Making real estate fast, fun and stress-free!






