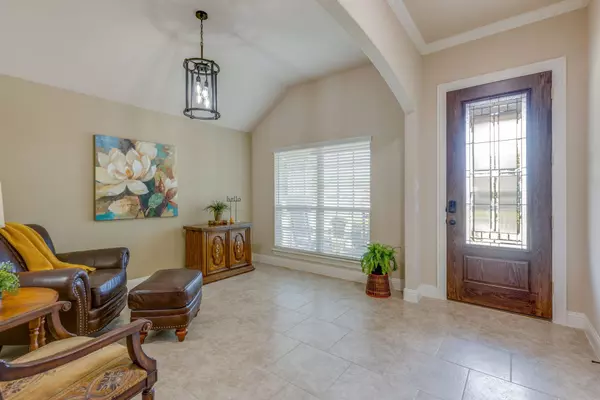$615,000
For more information regarding the value of a property, please contact us for a free consultation.
5 Beds
4 Baths
2,663 SqFt
SOLD DATE : 10/14/2022
Key Details
Property Type Single Family Home
Sub Type Single Family Residence
Listing Status Sold
Purchase Type For Sale
Square Footage 2,663 sqft
Price per Sqft $230
Subdivision Valencia On The Lake
MLS Listing ID 20156429
Sold Date 10/14/22
Style Traditional
Bedrooms 5
Full Baths 3
Half Baths 1
HOA Fees $41/ann
HOA Y/N Mandatory
Year Built 2017
Lot Size 0.280 Acres
Acres 0.28
Property Description
Former MODEL Home with Many Extras. Owners have cared for house since 2019. Easy care 20 inch offset laid tile floors, some carpet in bedrooms only. Open style plan of Living, Dining and Kitchen areas. Large center island, Butler's pantry & extra-large walk-in pantry. SS appliances, granite ctops, under cab lighting, gas cook top, S by S refrigerator included. Lg Laundry Room with Front Load Washer and Dryer included. Owners' Suite has sitting area and Double Shower in Ensuite Bathroom. Wonderful Elf System organizes the walk-in closet. Front Bedroom currently used as an Office; two other bedrooms separated with Hall Bath on first floor. Second Floor has second Owners Bedroom with ensuite Bath or use as extra Living Space. Large 3 car garage with epoxy finish floors and storage racks. Recently added 20 x 21 Stamped concrete patio with expansive wood vaulted & gabled patio roof. .28 Acre lot has Large Grassy areas on both sides including a garden area & outdoor wood storage shed.
Location
State TX
County Denton
Community Club House, Community Pool, Jogging Path/Bike Path, Pool, Sidewalks, Tennis Court(S)
Direction Highway 423 to Rockhill Road, follow road to entrance of Valencia on the Lake neighborhood on the left on to Cortes de Pallas drive, turn right on Torrent Drive, home on right as the road bends.
Rooms
Dining Room 1
Interior
Interior Features Cable TV Available, Decorative Lighting, Granite Counters, High Speed Internet Available, Kitchen Island, Open Floorplan, Pantry, Smart Home System, Walk-In Closet(s)
Heating Central, Fireplace(s), Natural Gas
Cooling Ceiling Fan(s), Central Air, Electric
Flooring Carpet, Ceramic Tile
Fireplaces Number 1
Fireplaces Type Electric, Family Room, Gas Logs, Gas Starter, Metal
Appliance Dishwasher, Disposal, Dryer, Electric Oven, Gas Cooktop, Gas Water Heater, Microwave, Plumbed For Gas in Kitchen, Plumbed for Ice Maker, Refrigerator, Washer
Heat Source Central, Fireplace(s), Natural Gas
Laundry Electric Dryer Hookup, Utility Room, Full Size W/D Area, Washer Hookup
Exterior
Exterior Feature Covered Patio/Porch, Rain Gutters, Lighting, Outdoor Living Center, Private Yard, Storage
Garage Spaces 3.0
Fence Brick, Wood
Community Features Club House, Community Pool, Jogging Path/Bike Path, Pool, Sidewalks, Tennis Court(s)
Utilities Available Cable Available, City Sewer, City Water, Curbs, Electricity Connected, Individual Gas Meter, Sidewalk
Roof Type Composition
Garage Yes
Building
Lot Description Few Trees, Irregular Lot, Landscaped, Lrg. Backyard Grass, Sprinkler System, Subdivision
Story One and One Half
Foundation Slab
Structure Type Brick,Rock/Stone,Siding
Schools
School District Little Elm Isd
Others
Restrictions Architectural,Building
Ownership Payne
Acceptable Financing Cash, Conventional, FHA, VA Loan
Listing Terms Cash, Conventional, FHA, VA Loan
Financing Cash
Special Listing Condition Phase I Complete, Survey Available
Read Less Info
Want to know what your home might be worth? Contact us for a FREE valuation!

Our team is ready to help you sell your home for the highest possible price ASAP

©2024 North Texas Real Estate Information Systems.
Bought with Shubhra Bhattacharya • RE/MAX DFW Associates

Making real estate fast, fun and stress-free!






