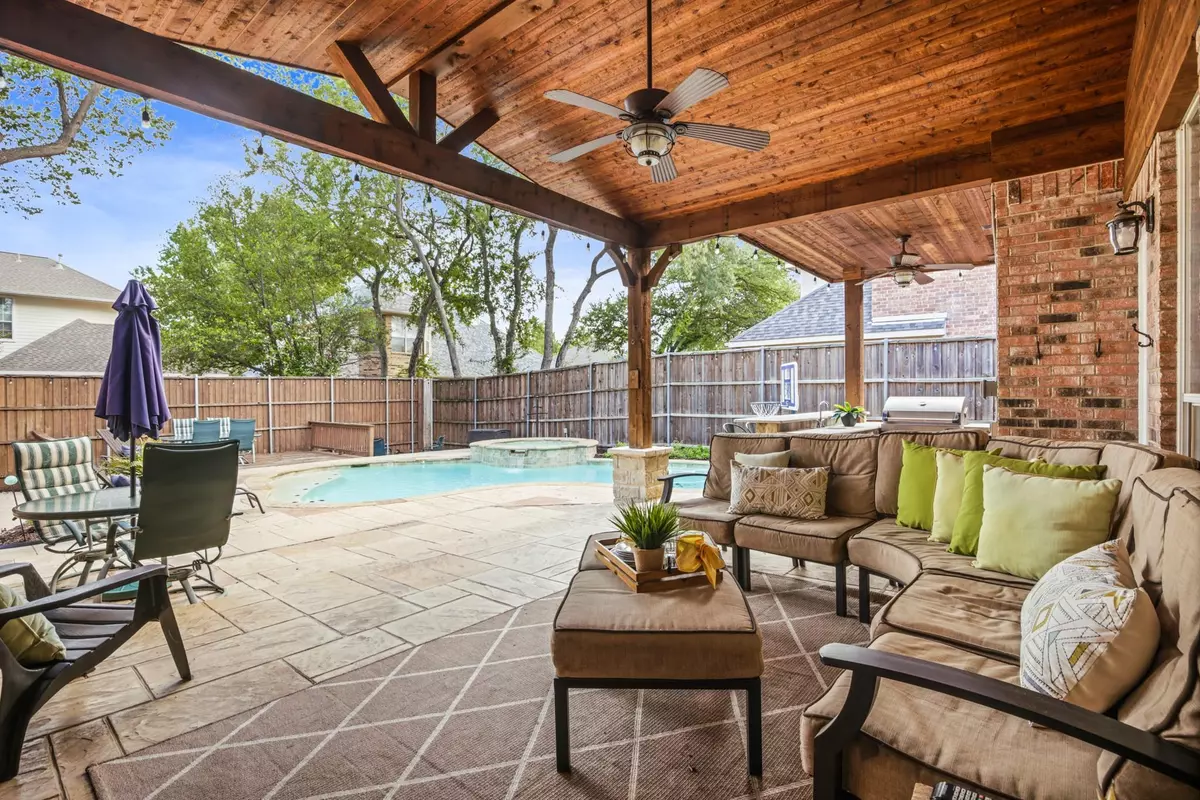$699,999
For more information regarding the value of a property, please contact us for a free consultation.
4 Beds
3 Baths
2,580 SqFt
SOLD DATE : 11/22/2022
Key Details
Property Type Single Family Home
Sub Type Single Family Residence
Listing Status Sold
Purchase Type For Sale
Square Footage 2,580 sqft
Price per Sqft $271
Subdivision Round Oak Estates
MLS Listing ID 20148638
Sold Date 11/22/22
Bedrooms 4
Full Baths 3
HOA Y/N None
Year Built 1996
Annual Tax Amount $9,970
Lot Size 8,712 Sqft
Acres 0.2
Property Description
RARE COPPELL GEM WITH GORGEOUS POOLSIDE CABANA! These listings do NOT pop up often! This is your chance to get an extremely hard-to-find house in the heart of Coppell that has everything you could want. Zoned to some of the best schools in North TX, this corner lot home on a friendly street with NO HOA boasts 4 bedrooms, 3 bathrooms, a large office with French doors, an upstairs game room, a large kitchen with granite countertops that flows into an open living room, and an outdoor entertaining area that rivals anything in else in Coppell. When you walk out of your door, you can walk in any direction for a beautiful stroll, including the quaint Hunterwood Park and nature trail which is just a few steps to the south. Up for a longer walk? Old Town Coppell, the Coppell Farmer's Market, and the top-rated coffee shop in DFW, George Coffee & Provisions, are just a 1-mile stroll away. Need something quick for the house? Ace Hardware is less than a half mile around the corner. This is RARE!
Location
State TX
County Dallas
Direction Go north on Denton Tap, west on Bethel School, north on Harris, and the house is on the corner of Harris and Saddle Tree.
Rooms
Dining Room 2
Interior
Interior Features Cable TV Available, Chandelier, Double Vanity, Eat-in Kitchen, Granite Counters, High Speed Internet Available, Loft, Open Floorplan, Pantry, Walk-In Closet(s)
Heating Central, Fireplace(s)
Cooling Ceiling Fan(s), Central Air
Flooring Carpet, Tile
Fireplaces Number 1
Fireplaces Type Gas Logs, Living Room
Appliance Dishwasher, Disposal, Electric Cooktop, Electric Oven, Electric Water Heater, Microwave, Refrigerator
Heat Source Central, Fireplace(s)
Laundry Electric Dryer Hookup, Utility Room, Full Size W/D Area, Stacked W/D Area, Washer Hookup
Exterior
Exterior Feature Built-in Barbecue, Covered Patio/Porch, Dog Run, Fire Pit, Rain Gutters, Lighting, Outdoor Grill, Outdoor Kitchen
Garage Spaces 2.0
Fence Fenced, Gate, Wood
Pool Cabana, In Ground, Outdoor Pool, Pool/Spa Combo, Pump, Separate Spa/Hot Tub
Utilities Available Cable Available, City Sewer, City Water, Community Mailbox, Concrete, Curbs, Electricity Available, Individual Gas Meter, Individual Water Meter, Natural Gas Available, Sidewalk
Roof Type Composition,Shingle
Garage Yes
Private Pool 1
Building
Lot Description Corner Lot, Sprinkler System
Story Two
Foundation Slab
Structure Type Brick,Siding
Schools
School District Coppell Isd
Others
Ownership Jason Dyke
Acceptable Financing Cash, Conventional, FHA, VA Loan
Listing Terms Cash, Conventional, FHA, VA Loan
Financing Conventional
Read Less Info
Want to know what your home might be worth? Contact us for a FREE valuation!

Our team is ready to help you sell your home for the highest possible price ASAP

©2024 North Texas Real Estate Information Systems.
Bought with Bart Tracy • Mike Mazyck Realty

Making real estate fast, fun and stress-free!






