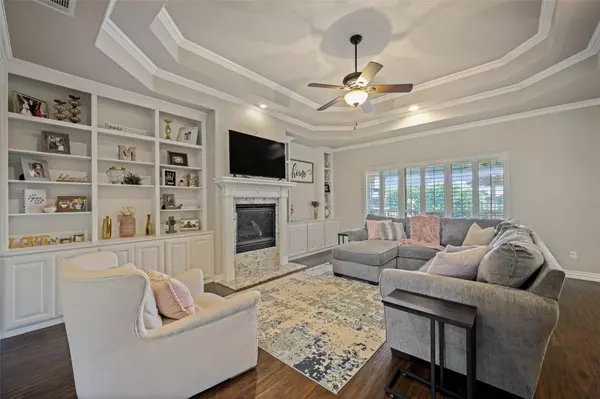$595,000
For more information regarding the value of a property, please contact us for a free consultation.
4 Beds
3 Baths
2,613 SqFt
SOLD DATE : 09/23/2022
Key Details
Property Type Single Family Home
Sub Type Single Family Residence
Listing Status Sold
Purchase Type For Sale
Square Footage 2,613 sqft
Price per Sqft $227
Subdivision Belle Meadows Ph 01
MLS Listing ID 20145106
Sold Date 09/23/22
Style Traditional
Bedrooms 4
Full Baths 2
Half Baths 1
HOA Fees $21/ann
HOA Y/N Mandatory
Year Built 2007
Annual Tax Amount $9,553
Lot Size 0.274 Acres
Acres 0.274
Property Description
This beautiful custom built home is one for the magazines. As you enter the grand entry way you will notice the large living area with plenty of natural light looking out to your own little peice of paradise. Nice size covered patio with securty gate for the little ones custom built pool with tanning leadge and fountains. Entertain your guest around the pergola covered outdoor kitchen area. Inside the home you will love the beautiful kitchen with tons of cabinets and counterspace dinning area off the kitchen could be anything you want flex room office workout or play room fourth bedroom off the front could serve as an office. Wake up in your beautiful oversied master bedroom with large recently updated bathroom and lovely walk in closet. This second owner home comes with very nice custome upgrades Plantaion shutters throughout energy efficent foam insulation recently installed electric gated entry is a perfect accent to the 3 car garage with additional parking on the side so much more
Location
State TX
County Johnson
Community Community Pool
Direction From CTP tollway, travel south on Nolan River Road, Turn right on Surry Place, follow too the back, take a right on Nottaway Dr, home is on the right. GPS
Rooms
Dining Room 2
Interior
Interior Features Built-in Wine Cooler, Cable TV Available, Decorative Lighting, Double Vanity, Granite Counters, High Speed Internet Available, Kitchen Island, Open Floorplan
Heating Central, Electric, Natural Gas
Cooling Ceiling Fan(s), Central Air, Electric
Flooring Carpet, Ceramic Tile, Wood
Fireplaces Number 1
Fireplaces Type Decorative, Gas Logs, Gas Starter
Appliance Dishwasher, Disposal, Electric Cooktop, Electric Oven, Gas Water Heater, Microwave, Double Oven, Plumbed for Ice Maker, Tankless Water Heater
Heat Source Central, Electric, Natural Gas
Laundry Electric Dryer Hookup, Utility Room, Full Size W/D Area, Washer Hookup
Exterior
Exterior Feature Covered Patio/Porch, Rain Gutters
Garage Spaces 3.0
Fence Wood
Pool Gunite, In Ground, Water Feature
Community Features Community Pool
Utilities Available All Weather Road, City Sewer, City Water, Curbs, Natural Gas Available, Sidewalk
Roof Type Composition
Garage Yes
Private Pool 1
Building
Lot Description Interior Lot, Landscaped, Sprinkler System, Subdivision
Story One
Foundation Slab
Structure Type Brick,Rock/Stone
Schools
School District Cleburne Isd
Others
Restrictions Deed
Ownership Christopher & Marissa Munoz
Acceptable Financing Cash, Conventional, FHA, VA Loan
Listing Terms Cash, Conventional, FHA, VA Loan
Financing Conventional
Read Less Info
Want to know what your home might be worth? Contact us for a FREE valuation!

Our team is ready to help you sell your home for the highest possible price ASAP

©2024 North Texas Real Estate Information Systems.
Bought with Brittany Brady • Coldwell Banker Apex, REALTORS

Making real estate fast, fun and stress-free!






