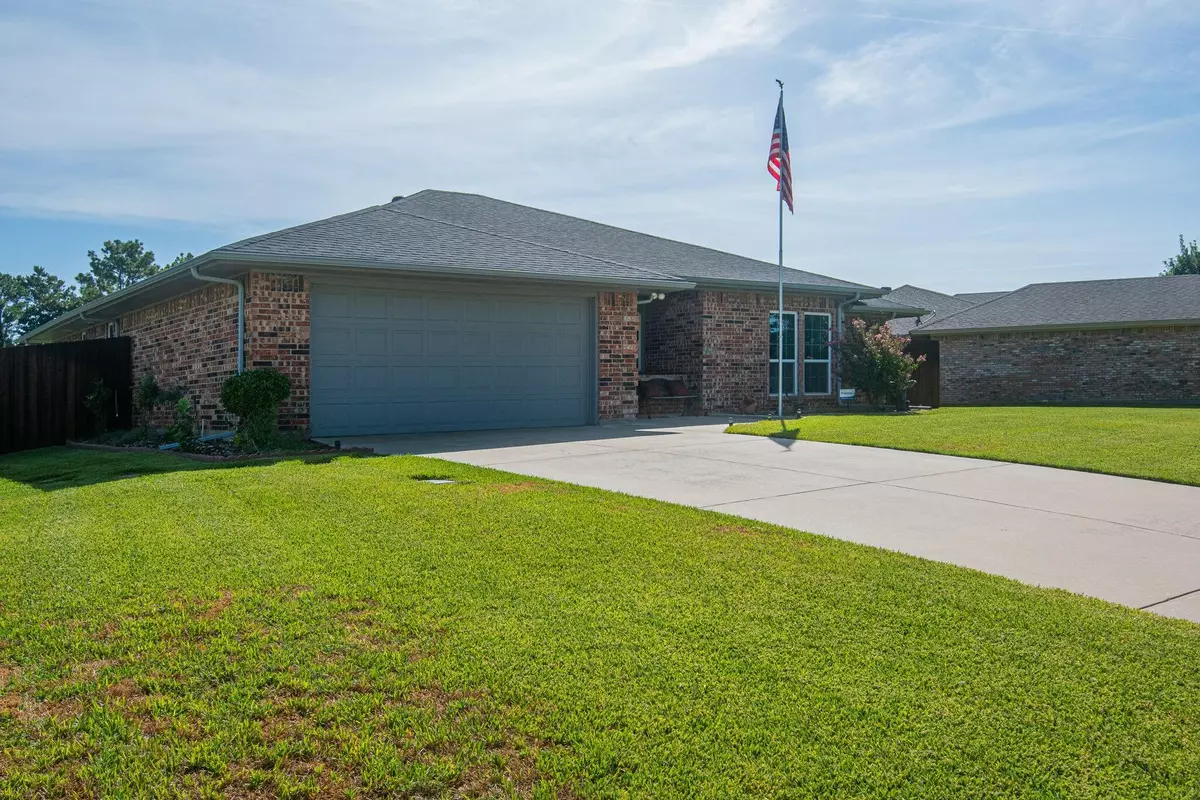$425,000
For more information regarding the value of a property, please contact us for a free consultation.
3 Beds
2 Baths
1,558 SqFt
SOLD DATE : 09/22/2022
Key Details
Property Type Single Family Home
Sub Type Single Family Residence
Listing Status Sold
Purchase Type For Sale
Square Footage 1,558 sqft
Price per Sqft $272
Subdivision Trophy Club Village West Sec A
MLS Listing ID 20141427
Sold Date 09/22/22
Style Traditional
Bedrooms 3
Full Baths 2
HOA Y/N None
Year Built 1984
Annual Tax Amount $5,169
Lot Dimensions 114x125x85x135
Property Description
Exquisite 3 Bedroom, one-story custom home on large corner lot with lots of privacy in back yard, which is perfect while entertaining large groups of family and friends in super Covered Patio. Home features a new roof in July, 2021. Owners loved home so much they moved away and several years later returned and purchased home again. The yard and landscaping is meticulously maintained. Perfect size yard for a garden if so desired. Light and Open Floor Plan. Note room of Great Room off kitchen with brick wood-burning fireplace and built-in shelving. Great family home with short walk to Elementary School. Close to shopping and restaurants. Must see. Best price in Golfing Community for the amenities.
Location
State TX
County Denton
Community Community Pool, Golf, Greenbelt, Park, Restaurant
Direction GPS for directions
Rooms
Dining Room 1
Interior
Interior Features Built-in Features, Cable TV Available, Cathedral Ceiling(s), Decorative Lighting, Double Vanity, High Speed Internet Available, Natural Woodwork, Open Floorplan, Paneling, Pantry, Vaulted Ceiling(s), Walk-In Closet(s)
Heating Central, Electric, Fireplace(s)
Cooling Ceiling Fan(s), Central Air, Electric
Flooring Carpet, Ceramic Tile, Wood
Fireplaces Number 1
Fireplaces Type Brick, Living Room, Wood Burning
Equipment Irrigation Equipment
Appliance Dishwasher, Disposal, Electric Cooktop, Electric Oven, Electric Water Heater, Ice Maker, Microwave, Convection Oven, Plumbed for Ice Maker, Vented Exhaust Fan
Heat Source Central, Electric, Fireplace(s)
Laundry Electric Dryer Hookup, Utility Room, Full Size W/D Area
Exterior
Exterior Feature Covered Patio/Porch, Garden(s), Rain Gutters
Garage Spaces 2.0
Fence Wood
Community Features Community Pool, Golf, Greenbelt, Park, Restaurant
Utilities Available Cable Available, City Sewer, City Water, Concrete, Curbs, Electricity Connected, Individual Gas Meter, Individual Water Meter, MUD Sewer, MUD Water, Underground Utilities
Roof Type Composition
Garage Yes
Building
Lot Description Corner Lot, Irregular Lot, Landscaped, Lrg. Backyard Grass, Sloped, Sprinkler System, Subdivision
Story One
Foundation Slab
Structure Type Brick
Schools
School District Northwest Isd
Others
Restrictions Deed,Development,Easement(s)
Ownership Owner of Record
Acceptable Financing Cash, Conventional
Listing Terms Cash, Conventional
Financing Other
Special Listing Condition Deed Restrictions, Survey Available
Read Less Info
Want to know what your home might be worth? Contact us for a FREE valuation!

Our team is ready to help you sell your home for the highest possible price ASAP

©2024 North Texas Real Estate Information Systems.
Bought with Lisa Escue • Escue Real Estate

Making real estate fast, fun and stress-free!






