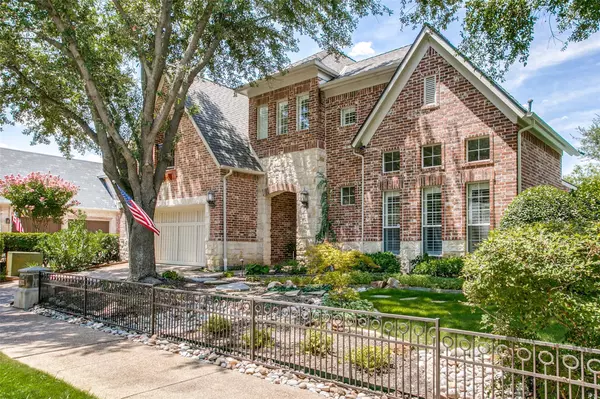$1,025,000
For more information regarding the value of a property, please contact us for a free consultation.
4 Beds
4 Baths
3,253 SqFt
SOLD DATE : 09/08/2022
Key Details
Property Type Single Family Home
Sub Type Single Family Residence
Listing Status Sold
Purchase Type For Sale
Square Footage 3,253 sqft
Price per Sqft $315
Subdivision Timarron Add
MLS Listing ID 20138546
Sold Date 09/08/22
Style Traditional
Bedrooms 4
Full Baths 3
Half Baths 1
HOA Fees $208/ann
HOA Y/N Mandatory
Year Built 1998
Lot Size 9,278 Sqft
Acres 0.213
Property Description
Gorgeous Villa with Casita in sought after Timarron development. This beautiful home offers 4 bedrooms and 3.1 bathrooms. Come see the wonderful entry through iron gates into a welcoming courtyard with pool and waterfall. Entrances to main home and casita are off the courtyard. Gorgeous kitchen boasts custom cabinetry, granite countertops, large island, and breakfast nook along with breakfast bar. Large living area comes complete with dry bar, stone fireplace, and built in entertainment center. Find a large formal dining area, office library and beautiful master suite to complete the main floor. Travel upstairs to find another living space with wet bar, two large bedrooms and full bath. The casita was recently remodeled and includes a full bath which will be perfect for guests or visiting family. Property is beautifully landscaped with a great escape in the private back yard. Shop garage enthusiasts will enjoy the tandem third car stall in the garage. Home includes tankless hot water.
Location
State TX
County Tarrant
Community Community Pool, Community Sprinkler, Greenbelt, Jogging Path/Bike Path, Playground, Tennis Court(S)
Direction Byron Nelson turn Right onto Crescent Royale, Right on Regency and then Left on Kensington
Rooms
Dining Room 2
Interior
Interior Features Cable TV Available, Dry Bar, High Speed Internet Available, Kitchen Island, Open Floorplan, Vaulted Ceiling(s)
Heating Central, Natural Gas, Zoned
Cooling Ceiling Fan(s), Central Air, Electric, Zoned
Flooring Carpet, Ceramic Tile, Wood
Fireplaces Number 1
Fireplaces Type Gas Logs, Gas Starter, Wood Burning
Appliance Dishwasher, Disposal, Electric Cooktop, Electric Oven, Microwave, Convection Oven, Refrigerator, Trash Compactor, Other
Heat Source Central, Natural Gas, Zoned
Laundry Electric Dryer Hookup, Utility Room, Full Size W/D Area, Washer Hookup
Exterior
Exterior Feature Covered Patio/Porch, Garden(s), Rain Gutters, Private Yard
Garage Spaces 3.0
Fence Wood
Pool Gunite, In Ground, Salt Water, Water Feature
Community Features Community Pool, Community Sprinkler, Greenbelt, Jogging Path/Bike Path, Playground, Tennis Court(s)
Utilities Available City Sewer, City Water, Curbs, Sidewalk
Roof Type Composition
Garage Yes
Private Pool 1
Building
Lot Description Cul-De-Sac, Few Trees, Interior Lot, Landscaped, Sprinkler System, Subdivision, Tank/ Pond
Story Two
Foundation Slab
Structure Type Brick,Rock/Stone,Wood
Schools
School District Carroll Isd
Others
Ownership of record
Acceptable Financing Cash, Conventional, VA Loan
Listing Terms Cash, Conventional, VA Loan
Financing Cash
Read Less Info
Want to know what your home might be worth? Contact us for a FREE valuation!

Our team is ready to help you sell your home for the highest possible price ASAP

©2024 North Texas Real Estate Information Systems.
Bought with Paul Tosello • Keller Williams Realty

Making real estate fast, fun and stress-free!






