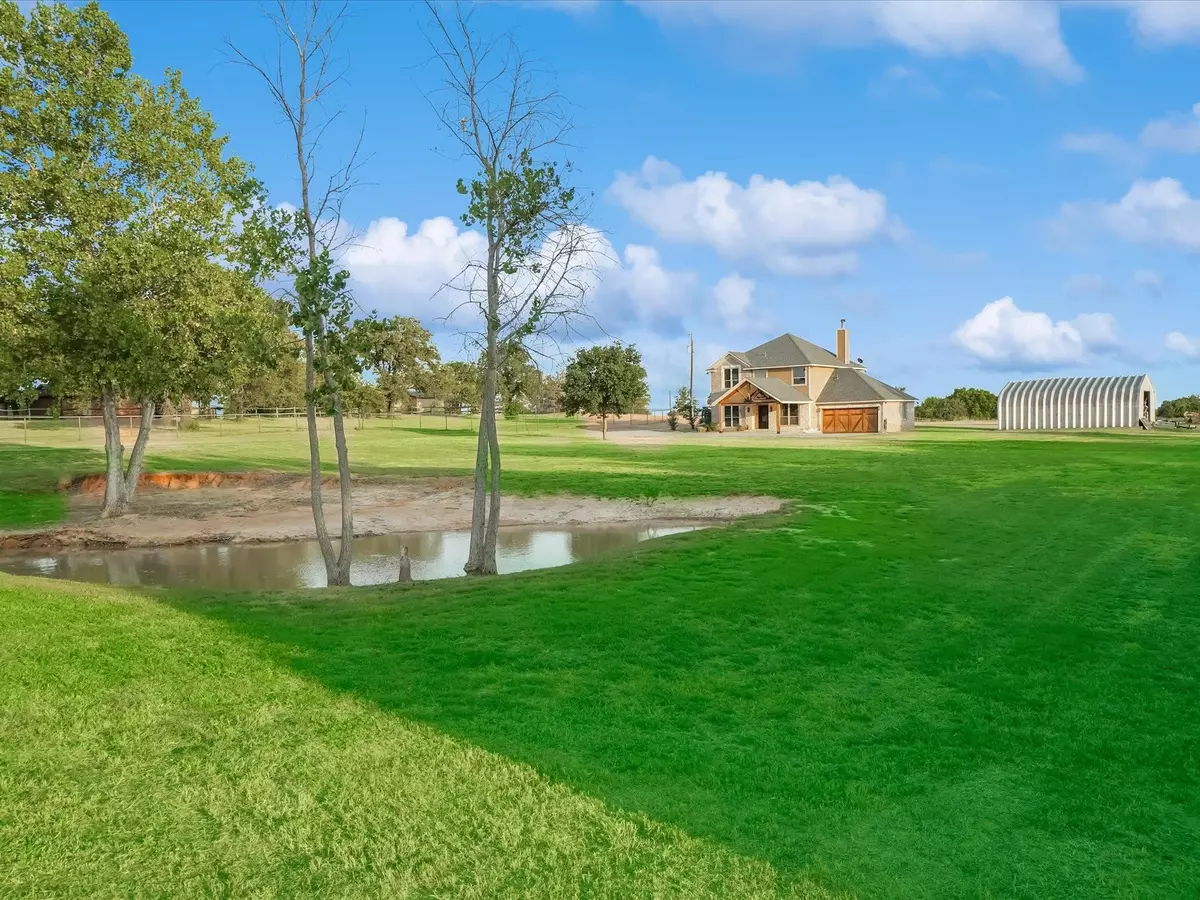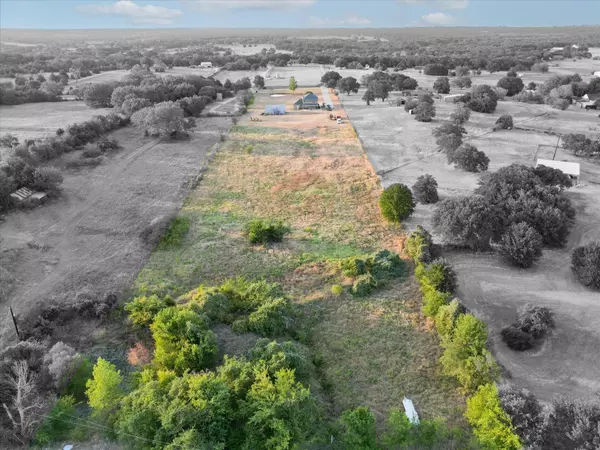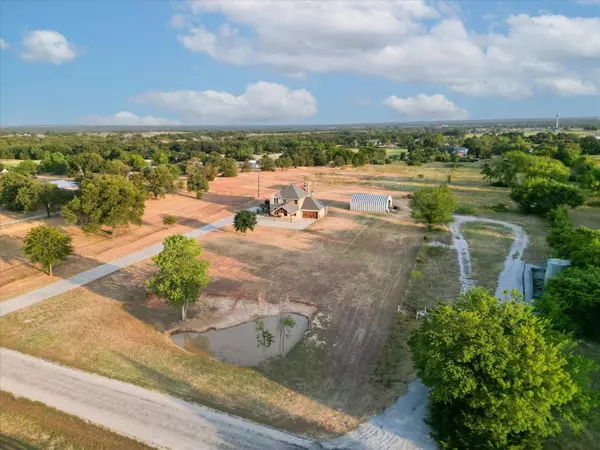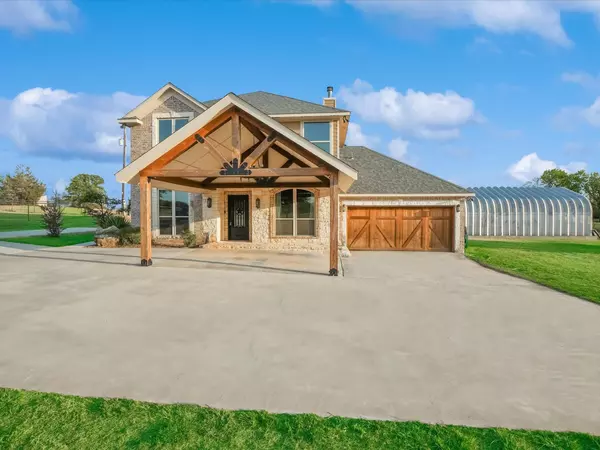$575,000
For more information regarding the value of a property, please contact us for a free consultation.
4 Beds
3 Baths
2,738 SqFt
SOLD DATE : 09/28/2022
Key Details
Property Type Single Family Home
Sub Type Single Family Residence
Listing Status Sold
Purchase Type For Sale
Square Footage 2,738 sqft
Price per Sqft $210
Subdivision Hilltop Ranch
MLS Listing ID 20134833
Sold Date 09/28/22
Style Traditional
Bedrooms 4
Full Baths 2
Half Baths 1
HOA Y/N None
Year Built 2000
Annual Tax Amount $6,474
Lot Size 5.000 Acres
Acres 5.0
Property Description
Welcome Home! This stunning, completely remodeled, 5+ acre property boasts the best of country living. Property features 2 beautiful ponds, 1 large pond siting at the front of the property, making the drive up & curb appeal one you won't forget. 2nd pond is located towards the back end of the property surrounded by mature trees and shade. Home features, 4 bedrooms, or 3 bed with media room & full size closet, your choice! 2.5 bath, master bathroom is one you won't forget & features a laundry shoot in the master closet. With a open layout this kitchen is perfect for entertaining and showcases an oversized eat-in bar area, stainless steel double ovens and CUSTOM PULL OUT CABINETS with organizational built-ins for your spices, cookware & so much more. The large covered back porch looks out onto the beautiful treed acreage offering endless privacy & peace. Hosting a party outside is this Texas heat? Don't forget to turn on the patio misting system to stay cooled off!
Location
State TX
County Wise
Direction Address and location pulls up correctly in Google and Apple Maps.
Rooms
Dining Room 2
Interior
Interior Features Built-in Features, Cable TV Available, Decorative Lighting, Double Vanity, Eat-in Kitchen, Flat Screen Wiring, High Speed Internet Available, Kitchen Island, Sound System Wiring, Walk-In Closet(s)
Heating Electric, Fireplace(s), Zoned
Cooling Ceiling Fan(s), Central Air, Electric, Zoned
Flooring Tile, Wood
Fireplaces Number 1
Fireplaces Type Wood Burning
Equipment Farm Equipment, Irrigation Equipment
Appliance Dishwasher, Disposal, Electric Cooktop, Electric Oven, Electric Water Heater, Microwave, Double Oven, Vented Exhaust Fan, Warming Drawer
Heat Source Electric, Fireplace(s), Zoned
Laundry Electric Dryer Hookup, In Garage, Laundry Chute, Full Size W/D Area
Exterior
Exterior Feature Covered Patio/Porch, Rain Gutters
Garage Spaces 2.0
Carport Spaces 2
Utilities Available Co-op Electric, Outside City Limits, Private Sewer, Private Water, Septic, Well
Roof Type Composition
Street Surface Concrete
Garage Yes
Building
Lot Description Acreage, Landscaped, Many Trees, Pasture, Tank/ Pond
Story Two
Foundation Slab
Structure Type Brick,Rock/Stone,Siding,Wood
Schools
School District Boyd Isd
Others
Ownership Doggett
Acceptable Financing Cash, Conventional, FHA, TX VET Assumable, USDA Loan, VA Loan
Listing Terms Cash, Conventional, FHA, TX VET Assumable, USDA Loan, VA Loan
Financing Cash
Special Listing Condition Aerial Photo, Survey Available
Read Less Info
Want to know what your home might be worth? Contact us for a FREE valuation!

Our team is ready to help you sell your home for the highest possible price ASAP

©2024 North Texas Real Estate Information Systems.
Bought with Katie Lira • Keller Williams Realty

Making real estate fast, fun and stress-free!






