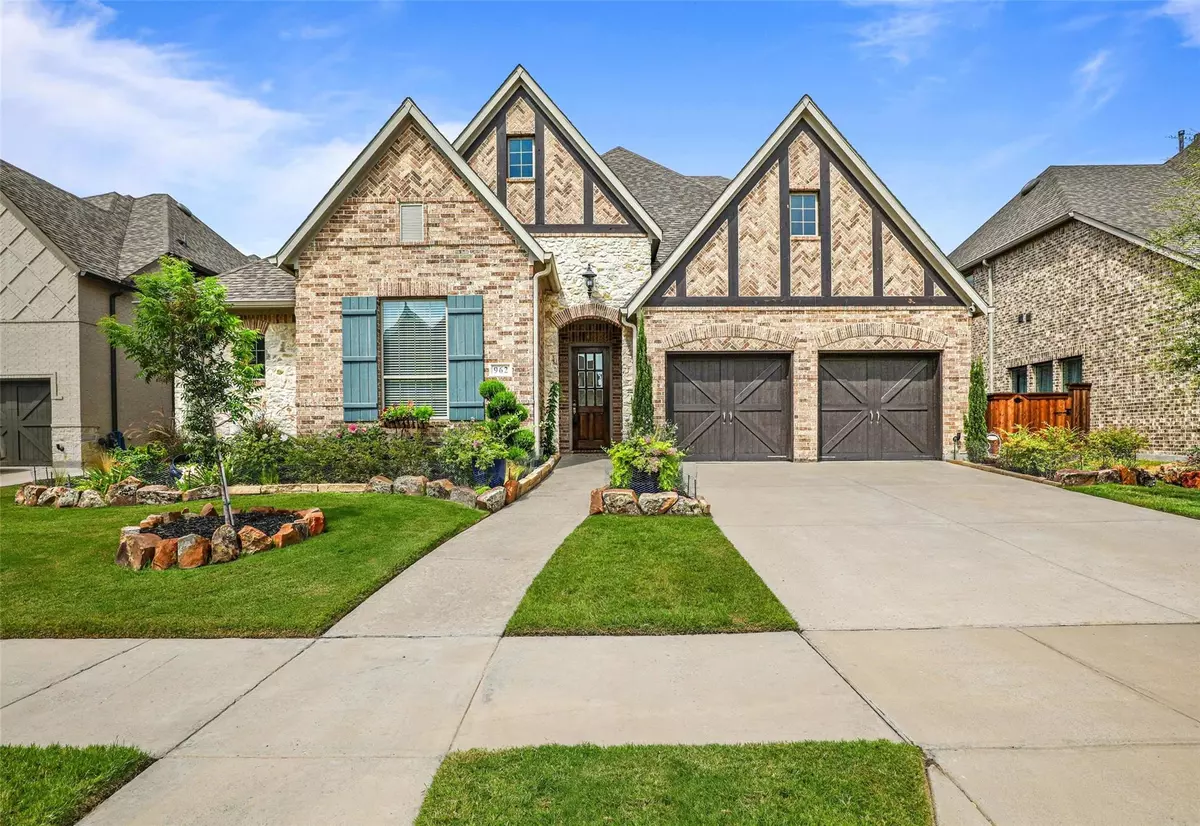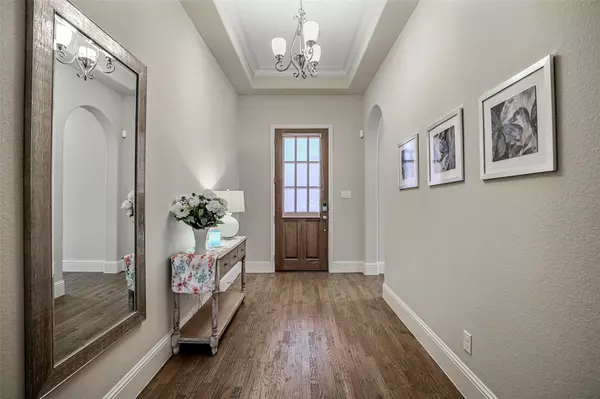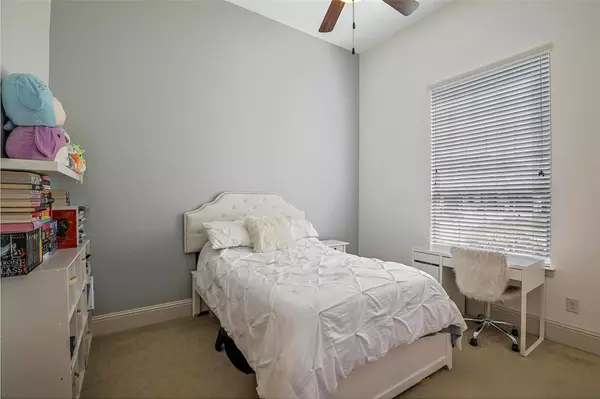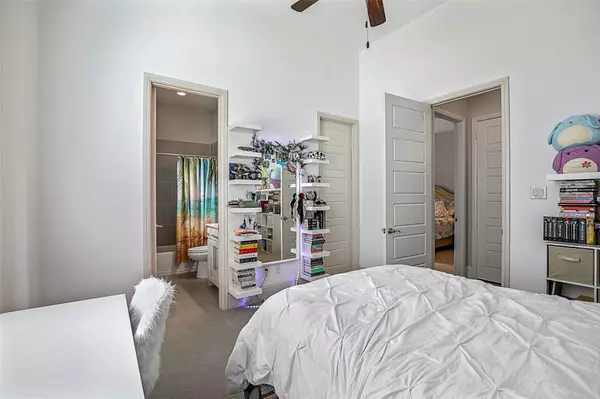$899,900
For more information regarding the value of a property, please contact us for a free consultation.
3 Beds
4 Baths
3,422 SqFt
SOLD DATE : 08/26/2022
Key Details
Property Type Single Family Home
Sub Type Single Family Residence
Listing Status Sold
Purchase Type For Sale
Square Footage 3,422 sqft
Price per Sqft $262
Subdivision Phillips Creek Ranch Silvertai
MLS Listing ID 20118742
Sold Date 08/26/22
Style Traditional
Bedrooms 3
Full Baths 3
Half Baths 1
HOA Fees $185/mo
HOA Y/N Mandatory
Year Built 2017
Lot Size 8,058 Sqft
Acres 0.185
Property Description
Spacious and high demand one in a half story home with all the bells and whistles in Phillips Creek Ranch! Gorgeous kitchen with painted shaker cabinets and glass uppers, exotic granite slab countertops, over-sized island, 6 burner gas cooktop and double ovens. Living room has stone fireplace and wall of windows overlooking professionally landscaped private serene garden. Study with french doors. Open floor plan w-high end finishes. Master bedroom has coffee bar, spa style bath featuring spacious soaking tub, gorgeous walk-in tiled shower, his & her closets and access to utility room. Large secondary bedrooms with walk-in closets and one features en-suite. Upstairs perfect for entertaining w-huge game, media room w-built-ins and guest bath! Location is fantastic! Just minutes from DNT, shopping, restaurants, & schools. This amazing neighborhood has over 100 acres of green space, lakes, parks, 18 miles of paved bike and hike trails, pools, fitness, volleyball, and more! Welcome home.
Location
State TX
County Denton
Community Club House, Community Pool, Community Sprinkler, Curbs, Electric Car Charging Station, Fishing, Fitness Center, Greenbelt, Jogging Path/Bike Path, Lake, Park, Perimeter Fencing, Playground, Pool, Sidewalks
Direction Take Dallas North Tollway north to Stonebrook Pkwy. Go west on Stonebrook Pkwy, then turn left onto Painted Horse Trl. Painted Horse Trl becomes Stampede Dr. The home will be on the right.
Rooms
Dining Room 2
Interior
Interior Features Cable TV Available, Decorative Lighting, Eat-in Kitchen, Flat Screen Wiring, High Speed Internet Available, Kitchen Island, Pantry, Sound System Wiring, Vaulted Ceiling(s), Walk-In Closet(s)
Heating Central, Natural Gas, Zoned
Cooling Ceiling Fan(s), Central Air, Electric, Zoned
Flooring Carpet, Ceramic Tile, Wood
Fireplaces Number 1
Fireplaces Type Brick, Gas Logs, Gas Starter
Appliance Commercial Grade Range, Commercial Grade Vent, Dishwasher, Disposal, Gas Cooktop, Microwave, Double Oven, Tankless Water Heater
Heat Source Central, Natural Gas, Zoned
Laundry Electric Dryer Hookup, Full Size W/D Area, Washer Hookup
Exterior
Exterior Feature Covered Patio/Porch, Rain Gutters
Garage Spaces 3.0
Fence Brick, Wood
Community Features Club House, Community Pool, Community Sprinkler, Curbs, Electric Car Charging Station, Fishing, Fitness Center, Greenbelt, Jogging Path/Bike Path, Lake, Park, Perimeter Fencing, Playground, Pool, Sidewalks
Utilities Available City Sewer, City Water, Concrete, Curbs, Individual Gas Meter, Individual Water Meter, Sidewalk, Underground Utilities
Roof Type Composition
Garage Yes
Building
Lot Description Few Trees, Landscaped, Lrg. Backyard Grass, Sprinkler System, Subdivision
Story One and One Half
Foundation Slab
Structure Type Brick
Schools
School District Frisco Isd
Others
Ownership See Agent
Acceptable Financing Cash, Conventional
Listing Terms Cash, Conventional
Financing Conventional
Read Less Info
Want to know what your home might be worth? Contact us for a FREE valuation!

Our team is ready to help you sell your home for the highest possible price ASAP

©2024 North Texas Real Estate Information Systems.
Bought with Juli Black • Allie Beth Allman & Assoc.

Making real estate fast, fun and stress-free!






