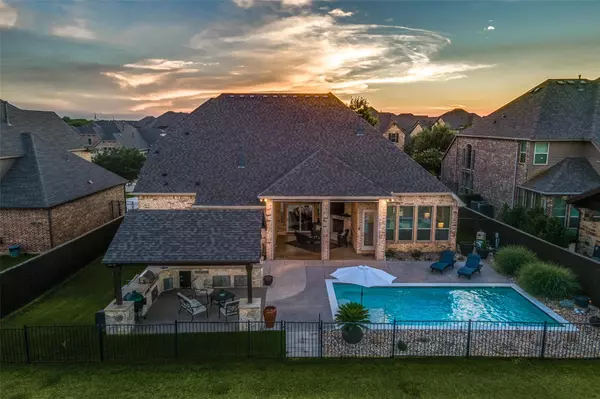$1,100,000
For more information regarding the value of a property, please contact us for a free consultation.
4 Beds
4 Baths
3,907 SqFt
SOLD DATE : 08/30/2022
Key Details
Property Type Single Family Home
Sub Type Single Family Residence
Listing Status Sold
Purchase Type For Sale
Square Footage 3,907 sqft
Price per Sqft $281
Subdivision The Highlands At Trophy Club N
MLS Listing ID 20109774
Sold Date 08/30/22
Bedrooms 4
Full Baths 4
HOA Fees $37/ann
HOA Y/N Mandatory
Year Built 2013
Annual Tax Amount $14,552
Lot Size 0.258 Acres
Acres 0.258
Property Description
THE PERFECT 1.5 STORY CUSTOM HOME, 4BED, 4BATH, GOLF COURSE LOT, SALTWATER POOL, OUTDOOR KITCHEN & MORE! Fabulously situated on Trophy Club Country Club's Whitworth 4th fairway in the highly sought after Turnberry addition of The Highlands! OPEN CONCEPT LIVING offers soaring ceilings, stone fireplace, upgraded sliding glass doors opening into the outdoor living w fireplace & electric screens. The backyard oasis has it all, pristine saltwater pool, covered arbor w outdoor kitchen; sink, hosting fridge, gas grill, built-in storage, serving bar & ample seating and not to forget the VIEW of the fairway! ALL 4 bedrooms downstairs w hardwood floors. Spacious primary suite w wall of windows & private access to the backyard oasis. Upstairs offers Great room w full bath! Extra deep garage w Epoxy floors & garage storage cabinets covering entire back wall of garage spaces. THIS IS THE ONE! Trophy Club community offers parks, lakes, walking trails, country club, golf, pools, tennis and MORE!
Location
State TX
County Denton
Community Club House, Community Pool, Curbs, Golf, Greenbelt, Jogging Path/Bike Path, Playground, Sidewalks, Tennis Court(S)
Direction See GPS for route directions.
Rooms
Dining Room 2
Interior
Interior Features Built-in Features, Cable TV Available, Decorative Lighting, Double Vanity, Eat-in Kitchen, Granite Counters, High Speed Internet Available, Kitchen Island, Pantry, Vaulted Ceiling(s), Walk-In Closet(s)
Heating Central
Cooling Ceiling Fan(s), Central Air, Electric
Flooring Carpet, Ceramic Tile, Wood
Fireplaces Number 2
Fireplaces Type Gas Logs, Gas Starter, Living Room, Outside
Equipment Call Listing Agent
Appliance Dishwasher, Disposal, Gas Cooktop, Microwave, Plumbed for Ice Maker, Tankless Water Heater
Heat Source Central
Exterior
Exterior Feature Attached Grill, Built-in Barbecue, Covered Patio/Porch, Rain Gutters, Outdoor Kitchen, Outdoor Living Center
Garage Spaces 3.0
Fence Wood, Wrought Iron
Pool In Ground, Salt Water
Community Features Club House, Community Pool, Curbs, Golf, Greenbelt, Jogging Path/Bike Path, Playground, Sidewalks, Tennis Court(s)
Utilities Available Cable Available, City Sewer, City Water, Curbs
Roof Type Composition
Garage Yes
Private Pool 1
Building
Lot Description On Golf Course
Story One and One Half
Foundation Brick/Mortar, Slab
Structure Type Brick
Schools
School District Northwest Isd
Others
Ownership Mark & Anyel Gornik
Acceptable Financing Cash, Conventional, VA Loan
Listing Terms Cash, Conventional, VA Loan
Financing Conventional
Read Less Info
Want to know what your home might be worth? Contact us for a FREE valuation!

Our team is ready to help you sell your home for the highest possible price ASAP

©2024 North Texas Real Estate Information Systems.
Bought with Susan Mayer • Ebby Halliday, REALTORS

Making real estate fast, fun and stress-free!






