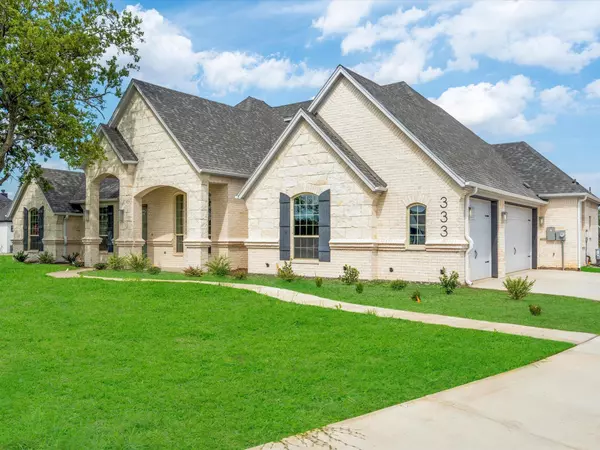$622,000
For more information regarding the value of a property, please contact us for a free consultation.
4 Beds
3 Baths
2,620 SqFt
SOLD DATE : 08/29/2022
Key Details
Property Type Single Family Home
Sub Type Single Family Residence
Listing Status Sold
Purchase Type For Sale
Square Footage 2,620 sqft
Price per Sqft $237
Subdivision Bittersweet Springs
MLS Listing ID 20101773
Sold Date 08/29/22
Style Traditional
Bedrooms 4
Full Baths 2
Half Baths 1
HOA Y/N None
Year Built 2022
Lot Size 1.012 Acres
Acres 1.012
Property Description
The dream Byron G Custom Home of all Byron G Custom Homes completed in our spacious Booker floor plan. This home is an open concept with white on white and elegant, yet modern touches throughout (check out the design template in the images). Inside of this home you will find Brush Nickel hardware complimented by nano white walls and kitchen countertops that transition into solid slab backsplash. The master suite has an oversized bathroom with a freestanding tub, glass shower as central focal point and a closet to die for! This home boasts of several upgrades like a gas cooktop, propane fireplace, double ovens, and an extra patio door located in the master suite. A few upgrades include: floor to ceiling tile in the bathroom showers, 8 FT doorways, propane fireplace and an upgraded lighting package. All choices for this home have been selected and are in the listing images. Completion of the home is designated for late July 2022.
Location
State TX
County Parker
Direction From HWY 199 you can enter from the highway into Bittersweet Springs, from Clayton Crossing (main road you enter on) turn right onto Wayward Spur, about a mile back. Follow Wayward Spur to the cul de sac and turn left, the house will be on your right.
Rooms
Dining Room 1
Interior
Interior Features Cathedral Ceiling(s), Double Vanity, Eat-in Kitchen, Flat Screen Wiring, High Speed Internet Available, Kitchen Island, Open Floorplan, Pantry, Vaulted Ceiling(s), Walk-In Closet(s), Wired for Data
Heating Central, Electric, Fireplace(s), Heat Pump
Cooling Attic Fan, Ceiling Fan(s), Central Air, Electric
Flooring Carpet, Ceramic Tile
Fireplaces Number 2
Fireplaces Type Brick, Gas, Living Room, Outside, Propane, Raised Hearth, Stone, Ventless, Wood Burning
Appliance Dishwasher, Disposal, Electric Oven, Electric Water Heater, Gas Cooktop, Microwave, Double Oven
Heat Source Central, Electric, Fireplace(s), Heat Pump
Laundry Electric Dryer Hookup, Utility Room, Full Size W/D Area, Washer Hookup
Exterior
Exterior Feature Rain Gutters, Lighting
Garage Spaces 3.0
Fence None
Utilities Available Aerobic Septic, All Weather Road, Asphalt, Co-op Electric, Co-op Water, Community Mailbox, Electricity Connected, Individual Water Meter, Septic, Underground Utilities
Roof Type Composition
Garage Yes
Building
Lot Description Acreage, Cleared, Few Trees, Landscaped, Lrg. Backyard Grass, Sprinkler System, Subdivision
Story One
Foundation Slab
Structure Type Brick,Rock/Stone
Schools
School District Springtown Isd
Others
Restrictions Architectural,Building,Deed
Ownership See Listing Agent
Acceptable Financing Cash, Conventional, VA Loan
Listing Terms Cash, Conventional, VA Loan
Financing Conventional
Special Listing Condition Deed Restrictions
Read Less Info
Want to know what your home might be worth? Contact us for a FREE valuation!

Our team is ready to help you sell your home for the highest possible price ASAP

©2024 North Texas Real Estate Information Systems.
Bought with Stormey Morris • The Property Shop

Making real estate fast, fun and stress-free!






