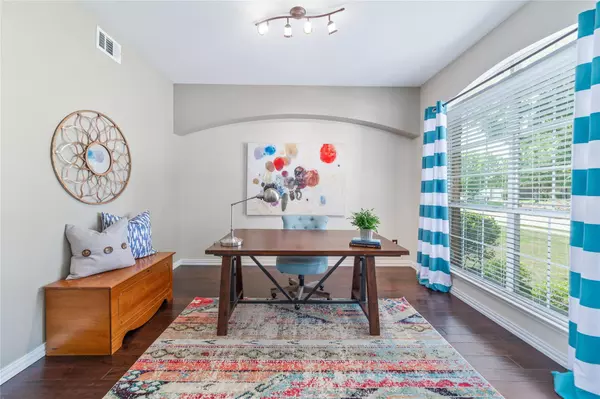$519,900
For more information regarding the value of a property, please contact us for a free consultation.
4 Beds
3 Baths
3,251 SqFt
SOLD DATE : 08/11/2022
Key Details
Property Type Single Family Home
Sub Type Single Family Residence
Listing Status Sold
Purchase Type For Sale
Square Footage 3,251 sqft
Price per Sqft $159
Subdivision Creekside Estates Ph 2
MLS Listing ID 20069380
Sold Date 08/11/22
Style Traditional
Bedrooms 4
Full Baths 2
Half Baths 1
HOA Fees $40/ann
HOA Y/N Mandatory
Year Built 2004
Annual Tax Amount $8,755
Lot Size 8,712 Sqft
Acres 0.2
Lot Dimensions 119x74
Property Description
Wonderful opportunity to own this lovely home located in Wylie's popular Creekside Estates feeding into highly rated Smith Elem & Wylie HS. Excellent curb appeal w stonework, wood shutters, freshly painted front door+crisp landscaping. Grand entrance w vaulted ceilings & stunning foyer flanked by formal dining & office both w wood floors. Great, low maint tile thru out the rest of the downstairs common areas. Spacious family room open to large kitchen w an oversized island perfect for cooking & projects! Tons of storage+gas cooktop! Generously sized downstairs master bedroom with plenty of room for a sitting area. Ensuite master bath w double vanities, jacuzzi tub & huge master closet! Impressive staircase w wood treads leads upstairs to 3 beds, full bath+game room & media split by catwalk. Big backyard w extended patio complete w gazebo. Enjoy the community pool & beautiful pond. Carpet replaced June '22, HWH Dec '21. Front entry garage w overhead storage. Great value in this home!
Location
State TX
County Collin
Community Community Pool, Curbs, Greenbelt, Lake, Playground, Pool, Sidewalks
Direction From Central Expressway, exit Plano Parkway and head East. Continue onto 544. Turn left onto McCreary. Turn right onto Creekside Estates. Turn left onto Lewis Drive. Turn left onto Reagenea Drive and house is on the left.
Rooms
Dining Room 2
Interior
Interior Features Cable TV Available, Decorative Lighting, Double Vanity, Eat-in Kitchen, High Speed Internet Available, Kitchen Island, Open Floorplan, Pantry, Tile Counters, Vaulted Ceiling(s), Walk-In Closet(s)
Heating Central, Fireplace(s), Natural Gas, Zoned
Cooling Ceiling Fan(s), Central Air, Electric, Zoned
Flooring Carpet, Ceramic Tile, Wood
Fireplaces Number 1
Fireplaces Type Gas Starter, Living Room, Wood Burning
Appliance Dishwasher, Disposal, Electric Oven, Gas Cooktop, Gas Water Heater, Plumbed For Gas in Kitchen, Refrigerator
Heat Source Central, Fireplace(s), Natural Gas, Zoned
Laundry Electric Dryer Hookup, Utility Room, Full Size W/D Area, Washer Hookup
Exterior
Exterior Feature Rain Gutters, Private Yard
Garage Spaces 2.0
Fence Back Yard, Fenced, Full, Privacy, Wood
Community Features Community Pool, Curbs, Greenbelt, Lake, Playground, Pool, Sidewalks
Utilities Available Cable Available, City Sewer, City Water, Concrete, Curbs, Electricity Available, Electricity Connected, Individual Gas Meter, Individual Water Meter, Natural Gas Available, Sewer Available, Sidewalk, Underground Utilities
Roof Type Composition
Garage No
Building
Lot Description Interior Lot, Landscaped, Level, Sprinkler System, Subdivision
Story Two
Foundation Slab
Structure Type Brick,Rock/Stone,Siding
Schools
School District Wylie Isd
Others
Ownership Justin & Janet Richardson
Acceptable Financing Cash, Conventional, VA Loan
Listing Terms Cash, Conventional, VA Loan
Financing Conventional
Read Less Info
Want to know what your home might be worth? Contact us for a FREE valuation!

Our team is ready to help you sell your home for the highest possible price ASAP

©2024 North Texas Real Estate Information Systems.
Bought with Meiqin Huang • DFW Megan Realty

Making real estate fast, fun and stress-free!






