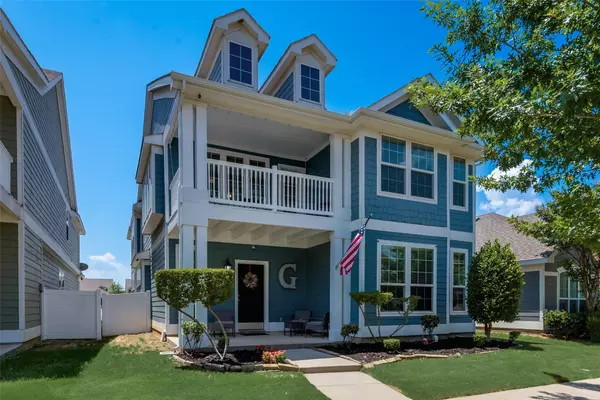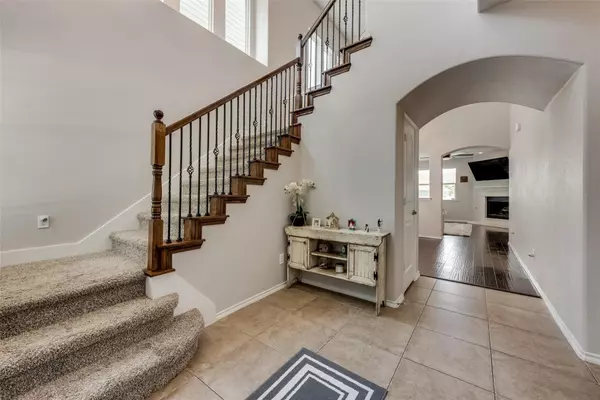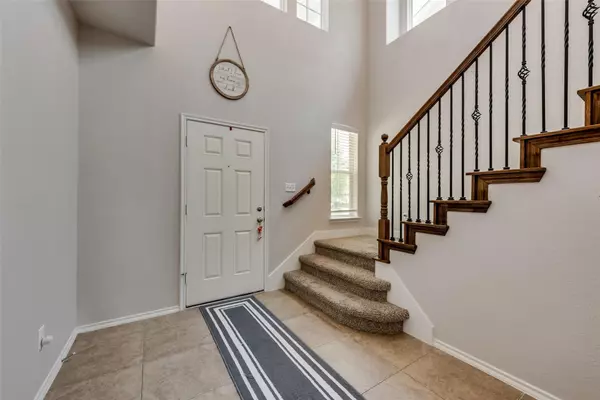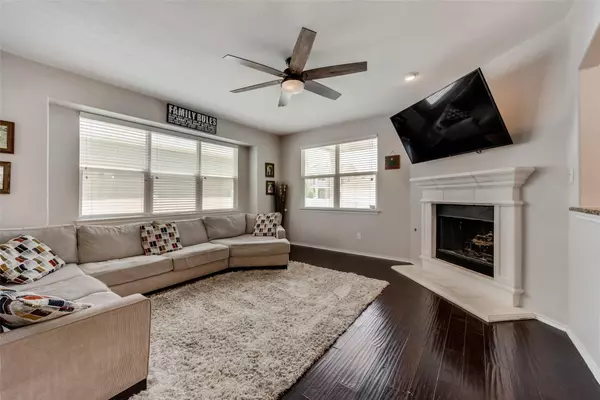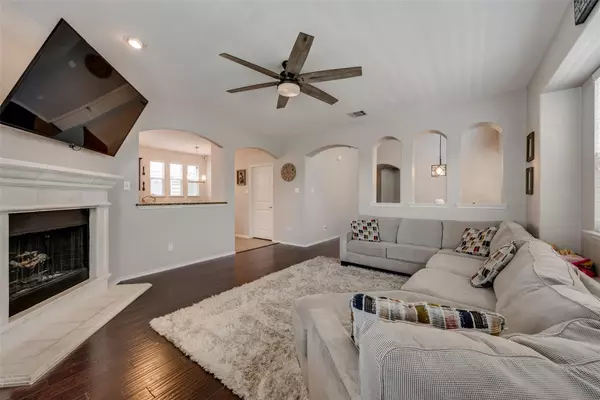$440,000
For more information regarding the value of a property, please contact us for a free consultation.
5 Beds
4 Baths
3,024 SqFt
SOLD DATE : 07/25/2022
Key Details
Property Type Single Family Home
Sub Type Single Family Residence
Listing Status Sold
Purchase Type For Sale
Square Footage 3,024 sqft
Price per Sqft $145
Subdivision Seaside Village Ii At Providence
MLS Listing ID 20090941
Sold Date 07/25/22
Style Traditional
Bedrooms 5
Full Baths 3
Half Baths 1
HOA Fees $33
HOA Y/N Mandatory
Year Built 2012
Lot Size 4,399 Sqft
Acres 0.101
Property Description
Seller to offer $5k towards buyer's closing costs if under contract by July 11. Come check out this adorable, well maintained home in a fabulous neighborhood. Featuring deep covered porch, soaring ceilings, and rich architecture. Formal dining accompanied by decorative lighting, wood floors, and large archways. Large gourmet kitchen offers granite countertops, 42 inch cabinets, kitchen island, SS appliances and gas cooking! Master suites on both floors makes this house versatile for your buyers' needs. Second master can be a home office, movie room, in-law suite or private guest suite. Walk in closets in every bedroom, large utility-pantry, game room and two balconies. Providence Village is master planned community offering amenities you wont find elsewhere including swim parks, fitness center and clubhouse, miles of scenic trails for jogging or biking, lakes, playgrounds, dog parks, soccer, baseball fields, and much more.
Location
State TX
County Denton
Community Club House, Community Pool, Fishing, Jogging Path/Bike Path, Lake, Park, Pool, Sidewalks
Direction From 380, right on Oak Grove Lane, Right onto Prospect Lane, Right onto Waterman.
Rooms
Dining Room 2
Interior
Interior Features Cable TV Available, Decorative Lighting, Double Vanity, Eat-in Kitchen, Flat Screen Wiring, Granite Counters, High Speed Internet Available, Kitchen Island, Pantry, Vaulted Ceiling(s), Walk-In Closet(s)
Heating Natural Gas
Cooling Ceiling Fan(s), Central Air
Flooring Carpet, Ceramic Tile, Wood
Fireplaces Number 1
Fireplaces Type Gas Logs
Appliance Dishwasher, Gas Range, Microwave
Heat Source Natural Gas
Laundry Electric Dryer Hookup, Utility Room, Full Size W/D Area, Washer Hookup
Exterior
Exterior Feature Balcony, Covered Patio/Porch, Rain Gutters, Lighting
Garage Spaces 2.0
Fence Vinyl
Community Features Club House, Community Pool, Fishing, Jogging Path/Bike Path, Lake, Park, Pool, Sidewalks
Utilities Available MUD Water
Roof Type Composition
Garage Yes
Building
Story Two
Foundation Slab
Structure Type Other
Schools
School District Aubrey Isd
Others
Ownership Garcia
Financing VA
Special Listing Condition Survey Available
Read Less Info
Want to know what your home might be worth? Contact us for a FREE valuation!

Our team is ready to help you sell your home for the highest possible price ASAP

©2024 North Texas Real Estate Information Systems.
Bought with Jessica Corbell • Fathom Realty

Making real estate fast, fun and stress-free!


