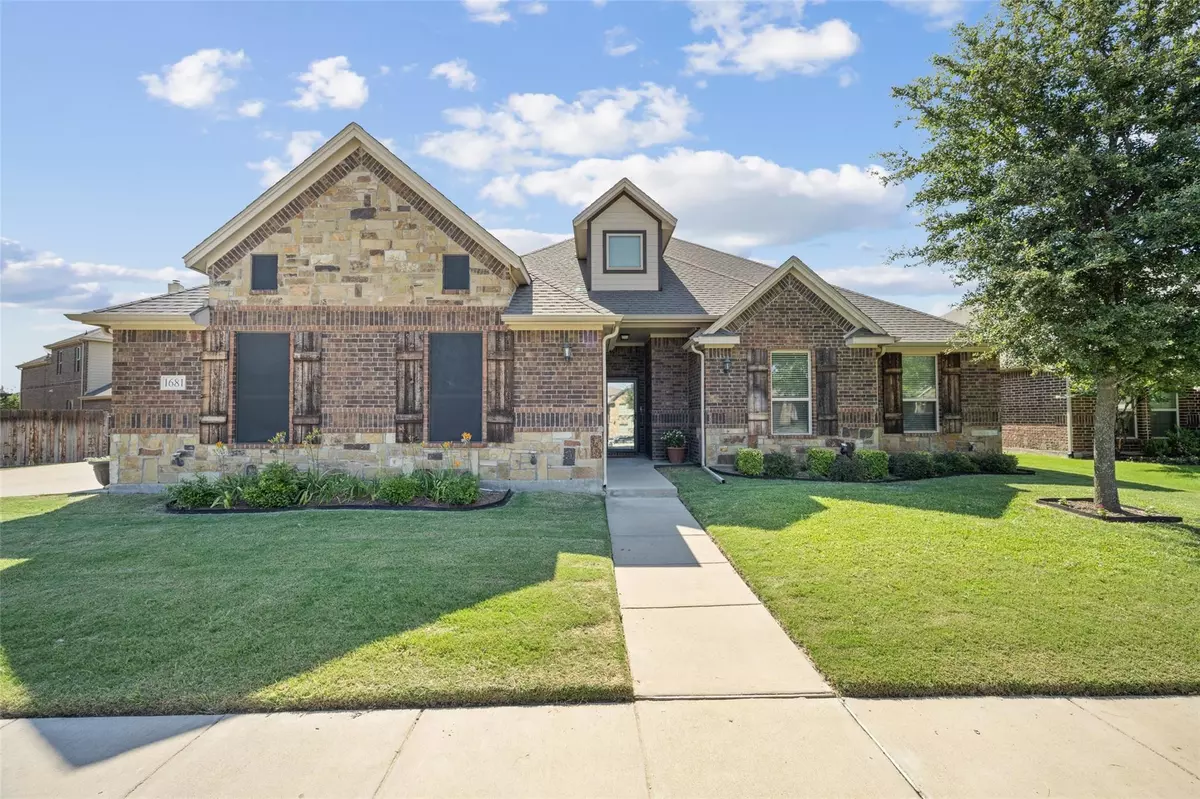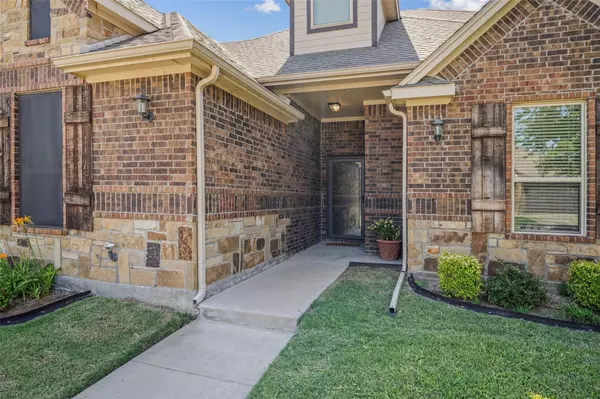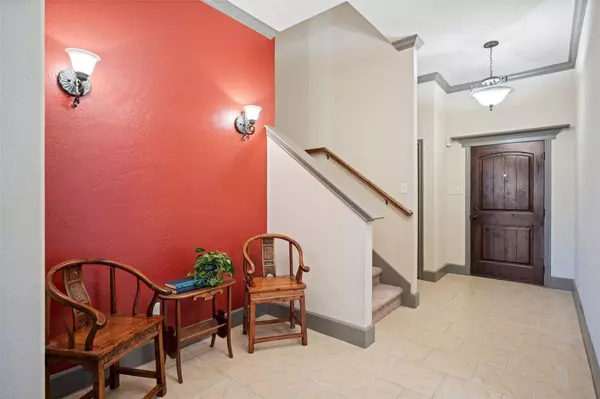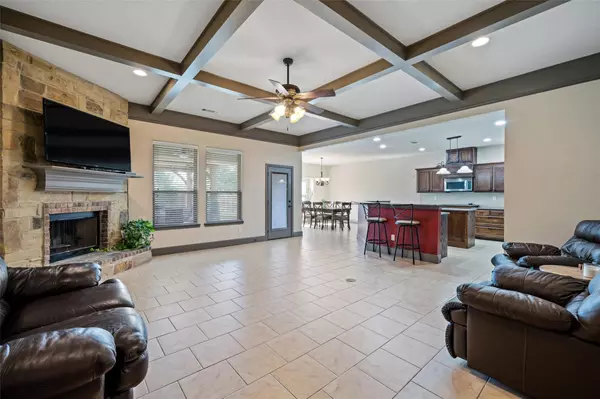$465,800
For more information regarding the value of a property, please contact us for a free consultation.
4 Beds
3 Baths
2,990 SqFt
SOLD DATE : 08/15/2022
Key Details
Property Type Single Family Home
Sub Type Single Family Residence
Listing Status Sold
Purchase Type For Sale
Square Footage 2,990 sqft
Price per Sqft $155
Subdivision Shannon Creek
MLS Listing ID 20092557
Sold Date 08/15/22
Style Traditional
Bedrooms 4
Full Baths 3
HOA Y/N None
Year Built 2014
Lot Size 0.270 Acres
Acres 0.27
Property Description
This perfect, one owner home is calling your name. Built by Ashton, this home is tucked away in a conveniently located subdivision offering a premium lot size and no HOA!This 4-3-3 two-story home offers it all. Entering a spacious foyer, it features a large open kitchen, living area with coffered ceiling and dining room. Lots of natural lighting and the walls have been decluttered, patched and painted. This home is breathtaking and looks new. The master suite is spacious with garden tub, oversized shower and massive closet. On the opposite side of the home are 3 bedrooms and one bath. Upstairs, you will find a huge bonus room or second living with full bath and storage. If the inside is not enough, you can go outside and enjoy the covered patio overlooking the manicured landscaping. Security system is owned and stays with the home. Garage has been insulated with spray foam and solar screens. Home has gutters and french drains. Attic has decking, lighting and shelves for extra storage.
Location
State TX
County Johnson
Direction 174 South towards Joshua, Right on Hulen. Right on Potomac. Left on Hudson. Right on Yukon, House on Right, SOP.
Rooms
Dining Room 1
Interior
Interior Features Cable TV Available, Chandelier, Decorative Lighting, Granite Counters, High Speed Internet Available, Kitchen Island, Pantry, Walk-In Closet(s)
Heating Central, Electric, Fireplace(s), Propane
Cooling Attic Fan, Ceiling Fan(s), Central Air, Electric
Flooring Carpet, Ceramic Tile, Luxury Vinyl Plank
Fireplaces Number 1
Fireplaces Type Brick, Den, Gas Starter, Wood Burning
Appliance Dishwasher, Disposal, Electric Cooktop, Electric Oven, Microwave
Heat Source Central, Electric, Fireplace(s), Propane
Laundry Electric Dryer Hookup, Utility Room, Full Size W/D Area, Washer Hookup
Exterior
Exterior Feature Covered Patio/Porch, Outdoor Living Center
Garage Spaces 3.0
Fence Back Yard, Fenced, High Fence, Wood
Utilities Available Asphalt, City Sewer, City Water, Curbs, Electricity Connected, Propane, Sidewalk, Underground Utilities
Roof Type Composition
Garage Yes
Building
Lot Description Interior Lot, Irregular Lot, Landscaped, Lrg. Backyard Grass, Sprinkler System
Story Two
Foundation Slab
Structure Type Brick,Rock/Stone
Schools
School District Burleson Isd
Others
Restrictions Deed
Ownership Oliveira, Robert & Victoria
Acceptable Financing Cash, Conventional, FHA, Fixed, VA Loan
Listing Terms Cash, Conventional, FHA, Fixed, VA Loan
Financing VA
Special Listing Condition Deed Restrictions, Survey Available
Read Less Info
Want to know what your home might be worth? Contact us for a FREE valuation!

Our team is ready to help you sell your home for the highest possible price ASAP

©2024 North Texas Real Estate Information Systems.
Bought with Cherie Pearl • Pearl Realty

Making real estate fast, fun and stress-free!






