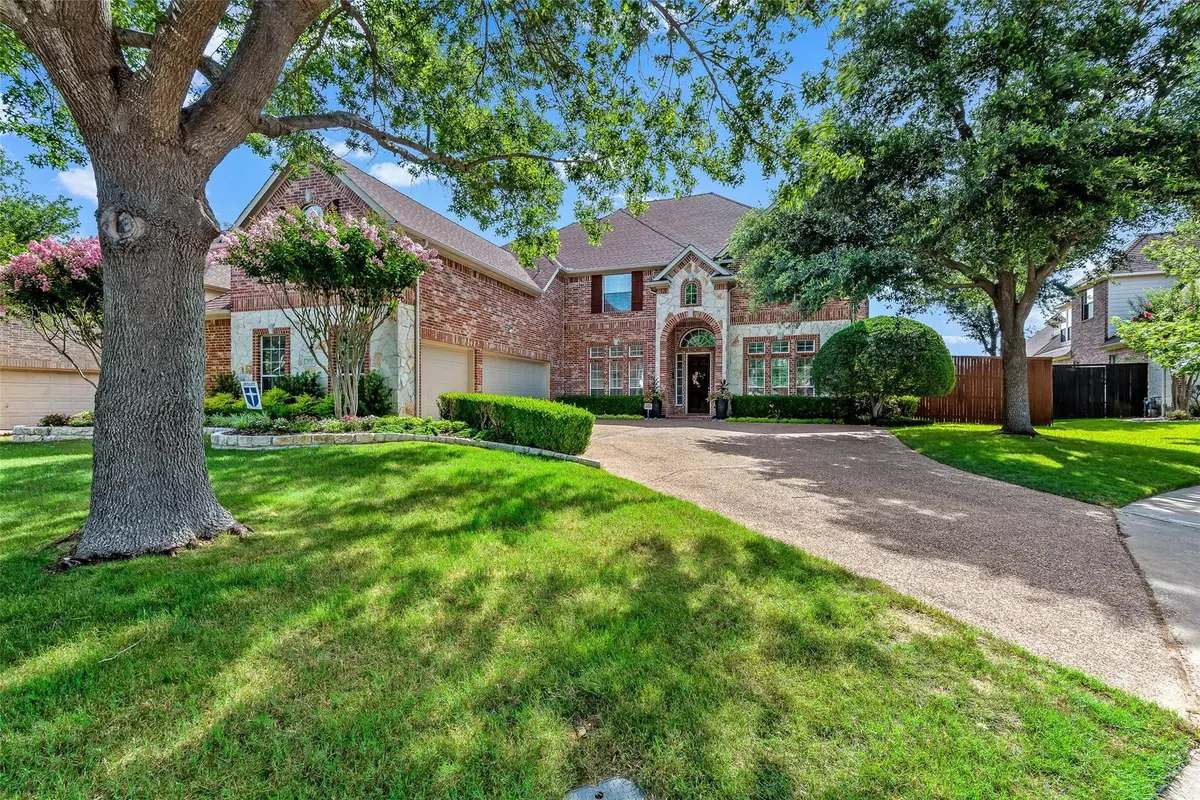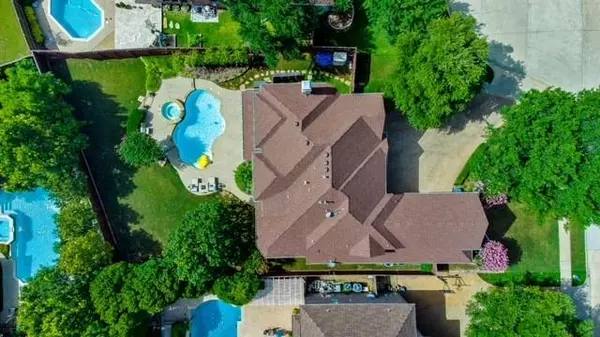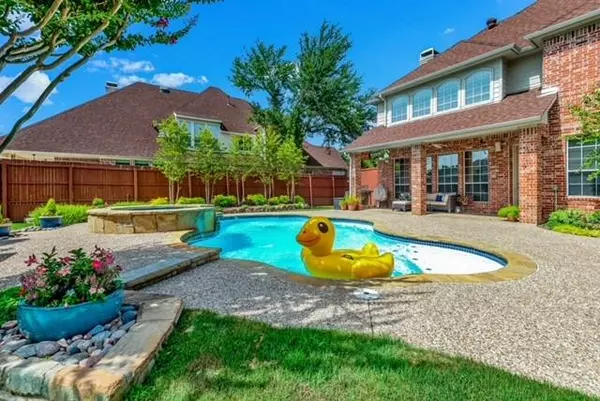$815,000
For more information regarding the value of a property, please contact us for a free consultation.
5 Beds
5 Baths
4,328 SqFt
SOLD DATE : 07/12/2022
Key Details
Property Type Single Family Home
Sub Type Single Family Residence
Listing Status Sold
Purchase Type For Sale
Square Footage 4,328 sqft
Price per Sqft $188
Subdivision Estates Of Breckinridge Creek
MLS Listing ID 20087224
Sold Date 07/12/22
Style Traditional
Bedrooms 5
Full Baths 4
Half Baths 1
HOA Fees $65/ann
HOA Y/N Mandatory
Year Built 2001
Annual Tax Amount $12,184
Lot Size 0.320 Acres
Acres 0.32
Lot Dimensions 80x160
Property Description
Highly sought after lot and location! On a cul-de-sac in the quiet, walkable subdivision, Estates of Breckinridge Creek. 3 car garage, mature trees with great curb appeal on an oversized lot. Backyard is your own private oasis. Direct access to backyard from oversized master bdrm. Pool and hot tub - recently resurfaced. Large backyard - green grass and landscaped. Open floor plan with tall ceilings, large secondary bedrooms, and multiple living areas. 5 bed 4.5 bath with option to convert a 6th bedroom. Open kitchen, double oven, stainless steel appliances, gas stove, wine fridge. Plantation shutters, crown molding, premium lot. A surplus of closets and storage. We will let you figure out how many Christmas trees you can fit in the closet below the stairs. Access to 190, 75, fire wheel a quick drive to White Rock Lake, Lake Ray Hubbard, and Lake Lavon! Within the last few years: pool has been resurfaced, roof, HVAC, fresh paint Over $15,000 was recently put into the landscape.
Location
State TX
County Collin
Direction From President George Bush turnpike (EAST), exit Renner, East on Renner. Right on Sharp.. take Sharp around. Right on Lester, Right on Nicole, Left on Robert
Rooms
Dining Room 2
Interior
Interior Features Built-in Wine Cooler, Decorative Lighting, Eat-in Kitchen, Granite Counters, Kitchen Island, Pantry, Sound System Wiring, Walk-In Closet(s)
Heating Central, Natural Gas
Cooling Ceiling Fan(s), Central Air, Electric
Flooring Carpet, Ceramic Tile
Fireplaces Number 1
Fireplaces Type Gas Starter, Stone
Appliance Dishwasher, Disposal, Electric Oven, Gas Cooktop, Double Oven, Plumbed for Ice Maker, Refrigerator, Vented Exhaust Fan
Heat Source Central, Natural Gas
Laundry Utility Room, Full Size W/D Area
Exterior
Exterior Feature Covered Patio/Porch, Rain Gutters
Garage Spaces 3.0
Fence Wood
Pool Gunite, In Ground, Outdoor Pool, Private, Waterfall
Utilities Available City Sewer, City Water, Concrete, Curbs, Sidewalk
Roof Type Composition
Garage Yes
Private Pool 1
Building
Lot Description Cul-De-Sac, Interior Lot, Landscaped, Lrg. Backyard Grass, Many Trees, Sprinkler System, Subdivision
Story Two
Foundation Slab
Structure Type Brick,Rock/Stone
Schools
High Schools Plano East
School District Plano Isd
Others
Ownership See Agent
Financing Conventional
Read Less Info
Want to know what your home might be worth? Contact us for a FREE valuation!

Our team is ready to help you sell your home for the highest possible price ASAP

©2024 North Texas Real Estate Information Systems.
Bought with Kim Reid • Fathom Realty

Making real estate fast, fun and stress-free!






