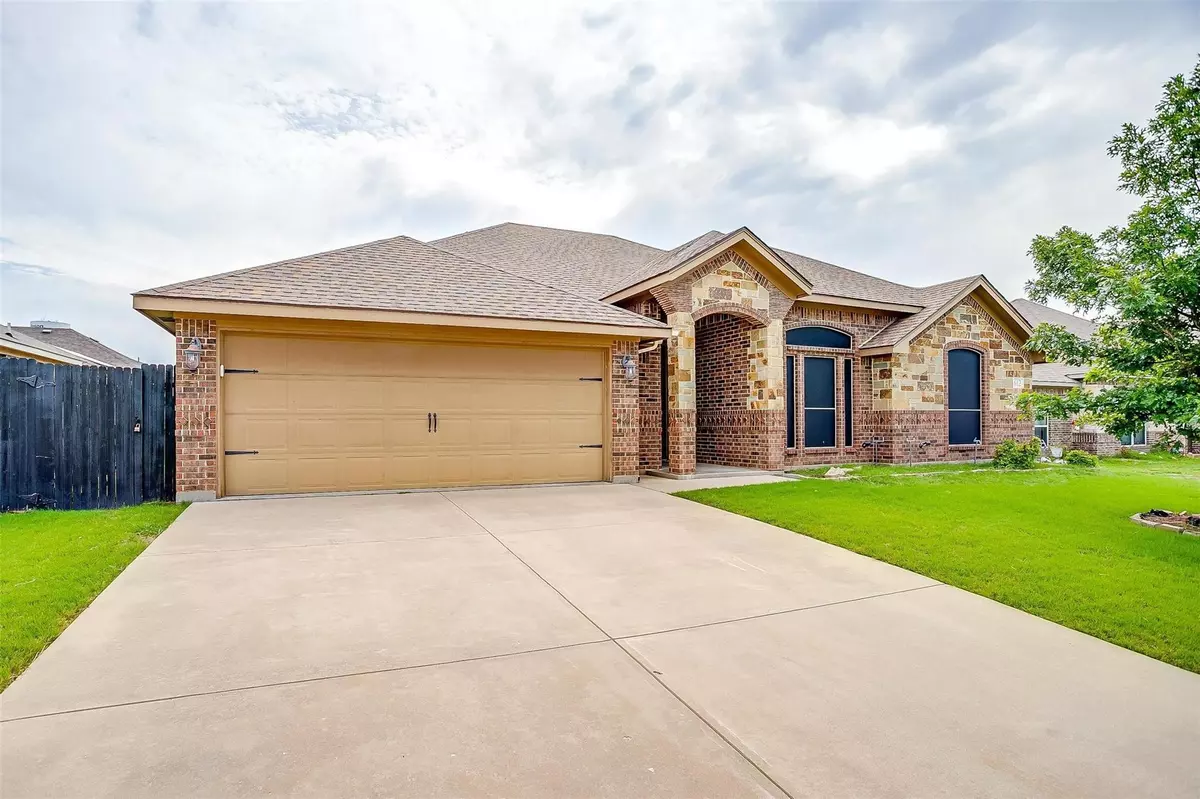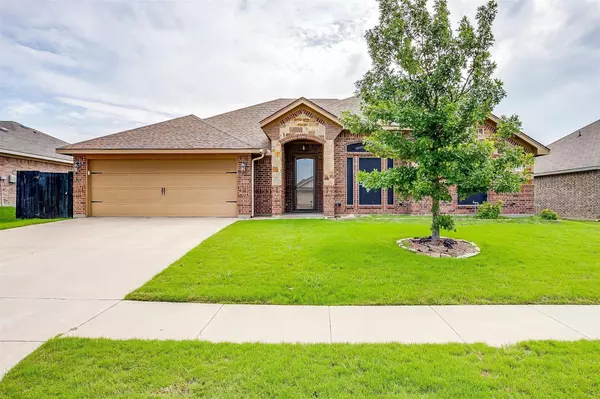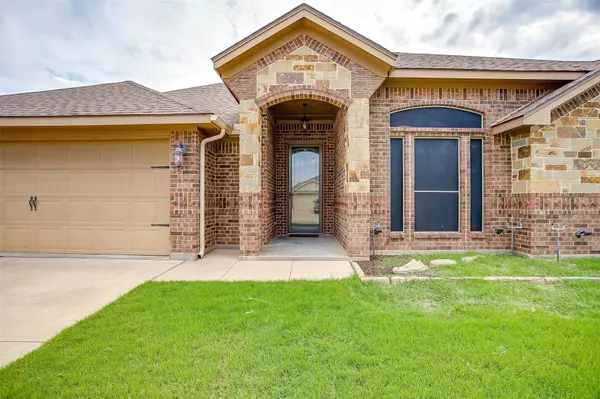$415,000
For more information regarding the value of a property, please contact us for a free consultation.
3 Beds
3 Baths
2,172 SqFt
SOLD DATE : 07/18/2022
Key Details
Property Type Single Family Home
Sub Type Single Family Residence
Listing Status Sold
Purchase Type For Sale
Square Footage 2,172 sqft
Price per Sqft $191
Subdivision Elk Ridge Estates
MLS Listing ID 20082538
Sold Date 07/18/22
Bedrooms 3
Full Baths 2
Half Baths 1
HOA Y/N None
Year Built 2013
Annual Tax Amount $7,137
Lot Size 7,013 Sqft
Acres 0.161
Property Description
Beautiful home built in 2013 by Best Homes and still looks like new. This home features 3 bedrooms, 2.5 baths, open floor plan, upgraded flooring, upgraded lighting, inground swimming pool & more. Walking into this home, the attention to detail doesn't go unnoticed. The raised ceiling in the living room, rock wood burning fireplace plus the open layout to the kitchen. Kitchen features a large island with granite counters, slow-close cabinet doors, & open to a spacious dining area. Master bedroom is spacious & currently include enough space for the home office. Master bath has double sinks, large soaking tub, separate shower & spacious walk-in closet. All bedrooms have hand scraped hardwood floors. Split bedroom layout. Covered back porch was enclosed to make a nice sunroom. Backyard features a beautiful swimming pool with pebble tec, salt water, waterfall feature plus a pergola. Attic has foam encapsulation insulation, plus solar panels to keep very LOW electric bills year around.
Location
State TX
County Johnson
Direction From Wilshire turn onto John Jones and go NW, turn right onto Hillside Dr., left onto Jeffdale. House on right, sign in yard.
Rooms
Dining Room 1
Interior
Interior Features Cable TV Available, Decorative Lighting, Eat-in Kitchen, Granite Counters, High Speed Internet Available, Kitchen Island, Open Floorplan, Pantry, Vaulted Ceiling(s), Walk-In Closet(s)
Heating Central, Electric, Fireplace(s), Solar
Cooling Ceiling Fan(s), Central Air, Electric
Flooring Ceramic Tile, Wood
Fireplaces Number 1
Fireplaces Type Decorative, Living Room, Stone, Wood Burning
Appliance Dishwasher, Disposal, Electric Cooktop, Electric Oven, Electric Water Heater
Heat Source Central, Electric, Fireplace(s), Solar
Laundry Electric Dryer Hookup, Utility Room, Full Size W/D Area, Washer Hookup
Exterior
Exterior Feature Rain Gutters
Garage Spaces 2.0
Fence Wood
Pool Gunite, In Ground, Salt Water, Water Feature, Waterfall
Utilities Available All Weather Road, Cable Available, City Sewer, City Water, Community Mailbox, Curbs, Sidewalk
Roof Type Composition
Garage Yes
Private Pool 1
Building
Lot Description Interior Lot, Sprinkler System, Subdivision
Foundation Slab
Structure Type Brick,Rock/Stone
Schools
School District Burleson Isd
Others
Ownership Joshua & Kyla Pickrell
Acceptable Financing Cash, Conventional, FHA, VA Loan
Listing Terms Cash, Conventional, FHA, VA Loan
Financing Conventional
Special Listing Condition Survey Available
Read Less Info
Want to know what your home might be worth? Contact us for a FREE valuation!

Our team is ready to help you sell your home for the highest possible price ASAP

©2024 North Texas Real Estate Information Systems.
Bought with Betty Fish • Dewbrew Realty, Inc

Making real estate fast, fun and stress-free!






