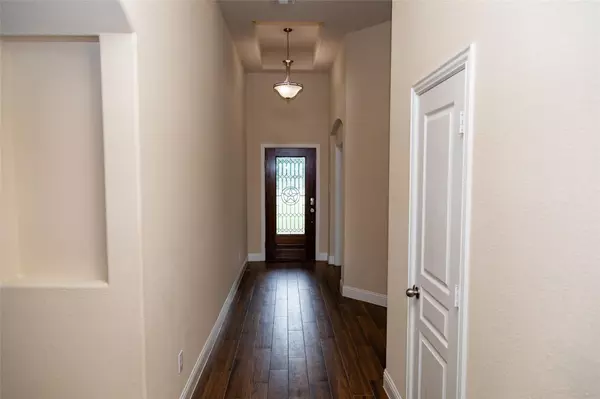$400,000
For more information regarding the value of a property, please contact us for a free consultation.
4 Beds
3 Baths
2,320 SqFt
SOLD DATE : 06/24/2022
Key Details
Property Type Single Family Home
Sub Type Single Family Residence
Listing Status Sold
Purchase Type For Sale
Square Footage 2,320 sqft
Price per Sqft $172
Subdivision Rose Crest Estates
MLS Listing ID 20065360
Sold Date 06/24/22
Bedrooms 4
Full Baths 2
Half Baths 1
HOA Y/N None
Year Built 2017
Lot Size 0.470 Acres
Acres 0.4699
Property Description
This stunning home has been meticulously cared for, insightfully updated, and boasts of near .5 an acre! The sellers have added 224 sq ft of covered patio, and an additional 112 sq ft garage extension that will allow for a wonderful storage area and workshop. A privacy fence, and screened in patio make this back yard your own private oasis. With the home being less than 6 years old you will find a home that is ready for your personal touch. The 4 spacious bedrooms and 2.5 updated bathrooms will surely accommodate whatever your family may need. The open concept, granite counters, and naturally lit rooms will make you feel right at home. The curb appeal and all that this home has to offer will surely make this home sell quickly! PLEASE REVIEW TRANSACTION DOCUMENTS AND INCLUDE ALL NECESSARY ADDENDA IN YOUR OFFER.
Location
State TX
County Tarrant
Direction From rose crest blvd turn left, turn right onto park ave, property on your right.
Rooms
Dining Room 1
Interior
Interior Features Cable TV Available, Chandelier, Decorative Lighting, Double Vanity, Flat Screen Wiring, Granite Counters, High Speed Internet Available, Kitchen Island, Open Floorplan, Pantry, Vaulted Ceiling(s), Walk-In Closet(s), Wired for Data
Heating Central, Electric, ENERGY STAR Qualified Equipment, ENERGY STAR/ACCA RSI Qualified Installation, Fireplace(s), Heat Pump
Cooling Ceiling Fan(s), Central Air, Electric, ENERGY STAR Qualified Equipment, Heat Pump
Flooring Carpet, Ceramic Tile
Fireplaces Number 1
Fireplaces Type Brick, Family Room, Masonry, Wood Burning
Equipment Irrigation Equipment
Appliance Dishwasher, Disposal, Electric Oven, Electric Range, Electric Water Heater, Microwave, Plumbed for Ice Maker, Refrigerator, Vented Exhaust Fan
Heat Source Central, Electric, ENERGY STAR Qualified Equipment, ENERGY STAR/ACCA RSI Qualified Installation, Fireplace(s), Heat Pump
Laundry Electric Dryer Hookup, In Hall, Utility Room, Full Size W/D Area, Washer Hookup, On Site
Exterior
Exterior Feature Covered Patio/Porch, Rain Gutters
Garage Spaces 3.0
Fence Back Yard, Fenced, Gate, High Fence, Metal, Wood
Utilities Available Cable Available, City Sewer, City Water, Electricity Available, Electricity Connected, Individual Water Meter
Roof Type Shingle
Garage Yes
Building
Story One
Foundation Slab
Structure Type Brick,Cedar,Concrete
Schools
School District Everman Isd
Others
Restrictions None
Ownership Jaclyn and Michael Steele
Acceptable Financing Cash, Conventional, FHA, VA Loan
Listing Terms Cash, Conventional, FHA, VA Loan
Financing Conventional
Read Less Info
Want to know what your home might be worth? Contact us for a FREE valuation!

Our team is ready to help you sell your home for the highest possible price ASAP

©2024 North Texas Real Estate Information Systems.
Bought with Sue Richter • Redfin Corporation

Making real estate fast, fun and stress-free!






