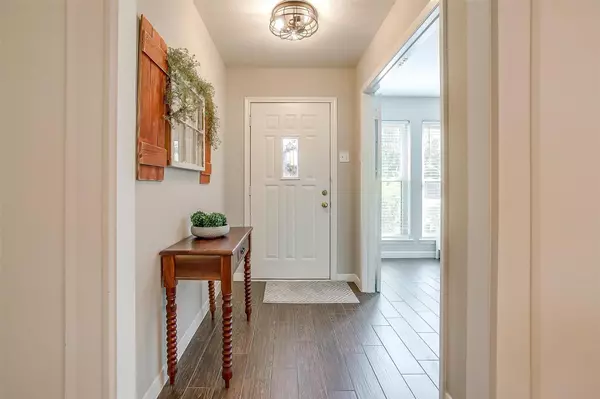$530,000
For more information regarding the value of a property, please contact us for a free consultation.
3 Beds
2 Baths
2,172 SqFt
SOLD DATE : 07/08/2022
Key Details
Property Type Single Family Home
Sub Type Single Family Residence
Listing Status Sold
Purchase Type For Sale
Square Footage 2,172 sqft
Price per Sqft $244
Subdivision Creekwood Estates Add
MLS Listing ID 20072282
Sold Date 07/08/22
Style Traditional
Bedrooms 3
Full Baths 2
HOA Y/N None
Year Built 1980
Annual Tax Amount $6,498
Lot Size 10,062 Sqft
Acres 0.231
Property Description
Fall in love with this charming 3 bed 2 bath home. Wood look tile throughout, built-ins, decorative lighting, skylights, and much more! The kitchen has stainless steel appliances, tile backsplash, farmhouse sink, quartz countertops, breakfast bar with pendant lighting, and overlooks the large formal dining room with wet bar and gas fireplace. Retreat to the primary bedroom that has a dreamy ensuite with split vanities, freestanding tub, and large walk-in shower. The backyard is an oasis with a largepergola covered patio overlooking the well maintainedbackyard and stone walkway leading to a shed that'sequippedwith electricity, lights, AC and heat. Recent updates include the AC and french drain. Minutes from the highway, food & shopping!
Location
State TX
County Tarrant
Direction Use GPS. Take TX-121 N exit toward DFW Airport, Cont. on TX-121 N, Use the right 2 lanes to take William D Tate Ave/Mustang Dr exit, Turn left on Mustang Dr, Turn left on Heritage Ave, Turn right on Timberline Dr. Homes on the left.
Rooms
Dining Room 2
Interior
Interior Features Built-in Features, Cable TV Available, Decorative Lighting, Double Vanity, Wet Bar
Heating Central
Cooling Central Air
Flooring Tile
Fireplaces Number 1
Fireplaces Type Brick, Gas
Appliance Dishwasher, Electric Range, Microwave, Tankless Water Heater
Heat Source Central
Laundry Electric Dryer Hookup, In Kitchen, Utility Room, Full Size W/D Area, Washer Hookup
Exterior
Exterior Feature Rain Gutters, Other
Garage Spaces 2.0
Fence Wood
Utilities Available City Sewer, City Water, Curbs
Roof Type Composition
Garage Yes
Building
Lot Description Few Trees, Landscaped, Sprinkler System
Story One
Foundation Slab
Structure Type Brick
Schools
School District Grapevine-Colleyville Isd
Others
Ownership Robert Meek & Elizabeth Meek
Acceptable Financing Cash, Conventional, FHA, VA Loan
Listing Terms Cash, Conventional, FHA, VA Loan
Financing Conventional
Read Less Info
Want to know what your home might be worth? Contact us for a FREE valuation!

Our team is ready to help you sell your home for the highest possible price ASAP

©2024 North Texas Real Estate Information Systems.
Bought with Bryan Waser • WaserGroup Real Estate Service

Making real estate fast, fun and stress-free!






