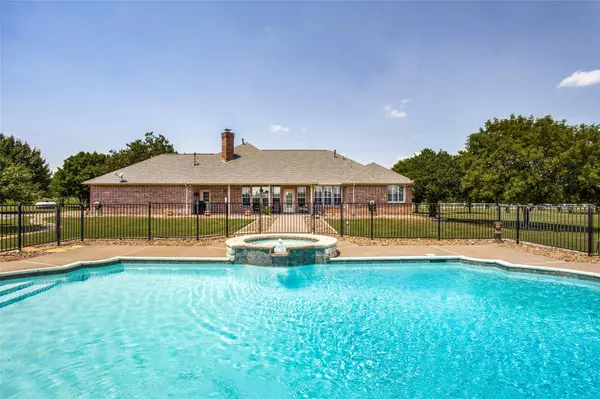$790,000
For more information regarding the value of a property, please contact us for a free consultation.
4 Beds
3 Baths
2,636 SqFt
SOLD DATE : 06/29/2022
Key Details
Property Type Single Family Home
Sub Type Single Family Residence
Listing Status Sold
Purchase Type For Sale
Square Footage 2,636 sqft
Price per Sqft $299
Subdivision Na
MLS Listing ID 20059772
Sold Date 06/29/22
Style Traditional
Bedrooms 4
Full Baths 2
Half Baths 1
HOA Y/N None
Year Built 1996
Annual Tax Amount $5,023
Lot Size 7.170 Acres
Acres 7.17
Property Description
Simply Stunning! Gorgeous custom home sitting on 7 acres with an inground pool and spa,outdoor entertaining area,pretty pond and and a huge 40x60 workshop. The home features an open floor plan with 4 bedroom,2.5 baths and hand scraped hardwood floors. Spacious family room with stone fireplace and a wall of windows overlooking the pool and backyard. The kitchen is a cooks dream. Cream cabinets with pullout shelves,granite countertops, center island and lots of counter space. Master retreat with plantation shutters and an elegant master bath with marble floors, jetted clawfoot soaking tub and separate vanities. Large covered back porch, the pool is enclosed with wrought iron fencing,there is a small dog run, and beautiful mature trees.Plenty of room room on the acreage to add a barn and have room for horses, animals and a garden. Located at the end of a private road .5 mile off FM 1138. Enjoy gorgeous sunrises and sunsets and all that this property has to offer! Nevada, Tx at its finest.
Location
State TX
County Collin
Direction Fm 6 to Fm 1138 North to Webb Lane
Rooms
Dining Room 1
Interior
Interior Features Decorative Lighting, High Speed Internet Available, Open Floorplan, Walk-In Closet(s)
Heating Central, Propane
Cooling Electric
Flooring Carpet, Ceramic Tile, Wood
Fireplaces Number 1
Fireplaces Type Stone
Appliance Electric Oven, Electric Range
Heat Source Central, Propane
Laundry Full Size W/D Area
Exterior
Exterior Feature Covered Patio/Porch, Dog Run, RV/Boat Parking
Garage Spaces 2.0
Fence Wrought Iron
Pool Cabana, Gunite, In Ground, Pool Sweep, Pool/Spa Combo
Utilities Available Co-op Water, Gravel/Rock, Septic
Roof Type Composition
Garage Yes
Private Pool 1
Building
Lot Description Acreage, Many Trees
Story One
Foundation Slab
Structure Type Brick
Schools
School District Community Isd
Others
Restrictions Deed
Ownership See Agent
Financing Conventional
Special Listing Condition Aerial Photo
Read Less Info
Want to know what your home might be worth? Contact us for a FREE valuation!

Our team is ready to help you sell your home for the highest possible price ASAP

©2024 North Texas Real Estate Information Systems.
Bought with Julie Sickels • JPAR - Rockwall

Making real estate fast, fun and stress-free!






