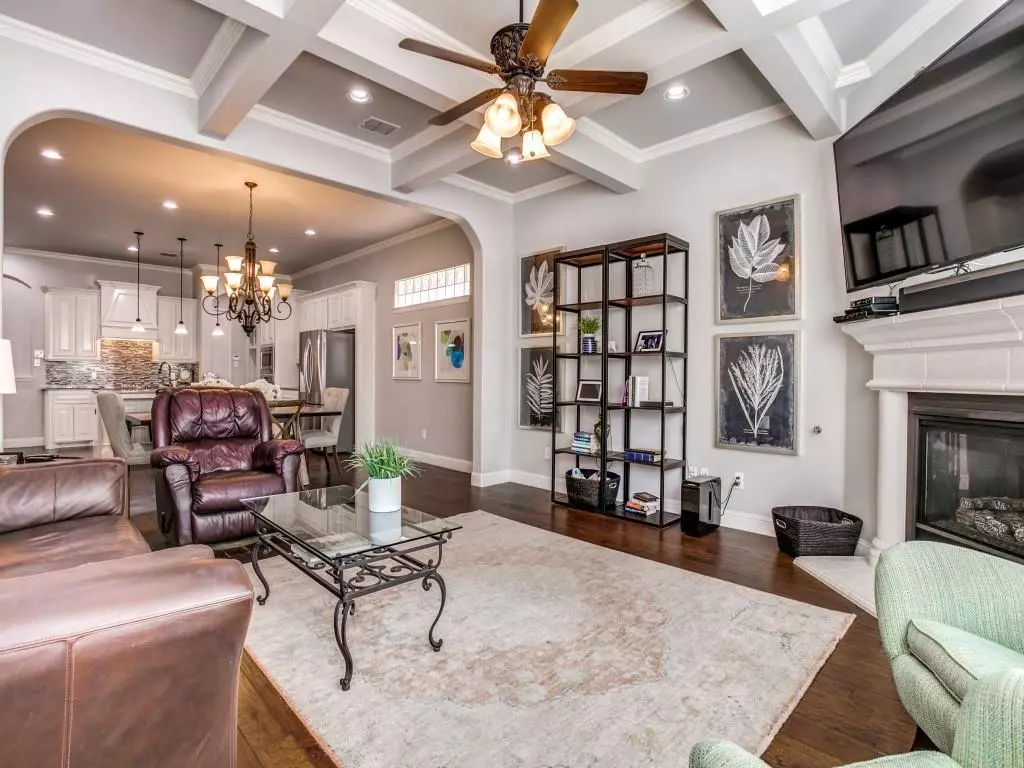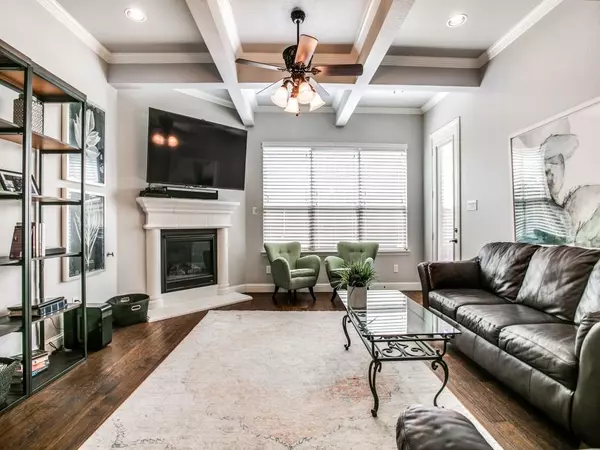$575,000
For more information regarding the value of a property, please contact us for a free consultation.
4 Beds
3 Baths
3,154 SqFt
SOLD DATE : 08/05/2022
Key Details
Property Type Single Family Home
Sub Type Single Family Residence
Listing Status Sold
Purchase Type For Sale
Square Footage 3,154 sqft
Price per Sqft $182
Subdivision Bedford Square
MLS Listing ID 20056516
Sold Date 08/05/22
Style Traditional
Bedrooms 4
Full Baths 3
HOA Fees $72/ann
HOA Y/N Mandatory
Year Built 2014
Annual Tax Amount $8,873
Lot Size 4,051 Sqft
Acres 0.093
Property Description
Luxurious 4 bedroom, 3 bath garden home with a dedicated office as well as a media room in the thriving area of Bedford Square. Modern and neutral, this house is move in ready. Chef's kitchen featuring white cabinetry, oversized granite island and SS gas appliances overlooks the open dining & living areas. Gorgeous coffered ceiling. Set up for multi generational living, downstairs has One bedroom tucked away w it's own bath. Office space near entry has double doors for privacy. Primary suite is upstairs and has a huge bathroom with double sinks, a jetted tub, separate shower and a big closet. 2 additional bedrooms upstairs have walk in closets. Second floor has Large media-game room with ceiling projector and wall screen which stays. Front and back yard work done by HOA offers the owner a low maintenance life style. Private backyard with covered porch. Midway between Dallas and Ft Worth~Excellent location for access to highways, DFW airport, shopping, healthcare and dining
Location
State TX
County Tarrant
Direction From 121 exit Cheek-Sparger, east to traffic circle, exit onto Central (south). 1st road on right is Bear Creek, then on to Bentley. House faces Central. Sign in yard.
Rooms
Dining Room 1
Interior
Interior Features Cable TV Available, Decorative Lighting, Double Vanity, Flat Screen Wiring, Granite Counters, High Speed Internet Available, Kitchen Island, Loft, Natural Woodwork, Open Floorplan, Pantry, Sound System Wiring, Vaulted Ceiling(s), Walk-In Closet(s), Wired for Data
Heating Central, Fireplace(s), Natural Gas, Zoned
Cooling Ceiling Fan(s), Central Air, Electric, Zoned
Flooring Carpet, Ceramic Tile, Wood
Fireplaces Number 1
Fireplaces Type Gas Logs
Equipment Home Theater
Appliance Dishwasher, Disposal, Electric Oven, Electric Water Heater, Microwave, Plumbed For Gas in Kitchen, Tankless Water Heater, Vented Exhaust Fan
Heat Source Central, Fireplace(s), Natural Gas, Zoned
Laundry Electric Dryer Hookup, Utility Room, Full Size W/D Area, Washer Hookup
Exterior
Exterior Feature Covered Patio/Porch, Private Yard
Garage Spaces 2.0
Fence Wood
Utilities Available City Sewer, City Water, Individual Gas Meter, Individual Water Meter
Roof Type Composition
Garage Yes
Building
Lot Description Interior Lot, Landscaped, Sprinkler System, Subdivision
Story Two
Foundation Slab
Structure Type Brick,Rock/Stone
Schools
School District Hurst-Euless-Bedford Isd
Others
Ownership record
Acceptable Financing Cash, Conventional, FHA, VA Loan
Listing Terms Cash, Conventional, FHA, VA Loan
Financing VA
Read Less Info
Want to know what your home might be worth? Contact us for a FREE valuation!

Our team is ready to help you sell your home for the highest possible price ASAP

©2024 North Texas Real Estate Information Systems.
Bought with Pawan Shrestha • Beam Real Estate, LLC

Making real estate fast, fun and stress-free!






