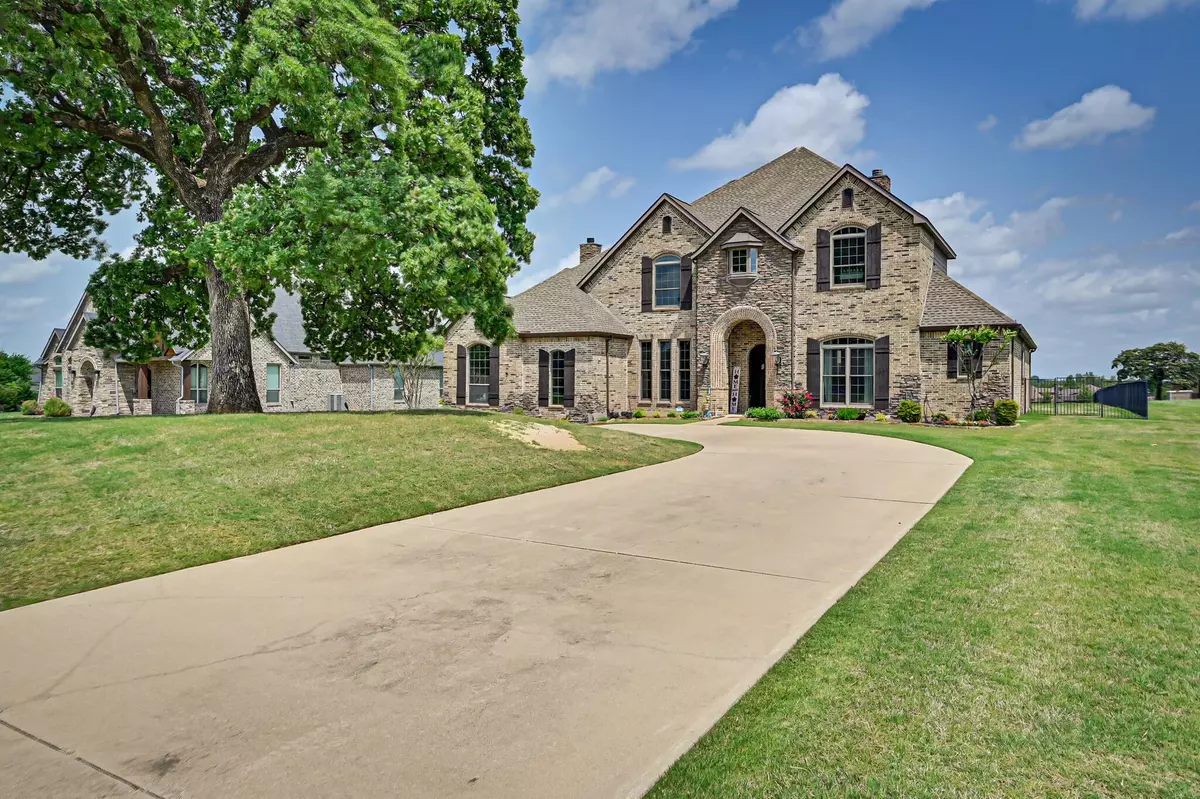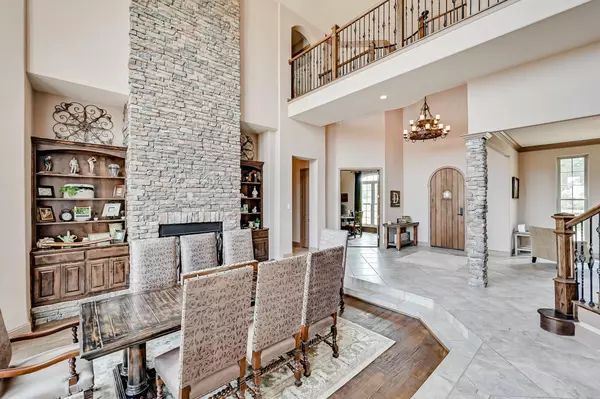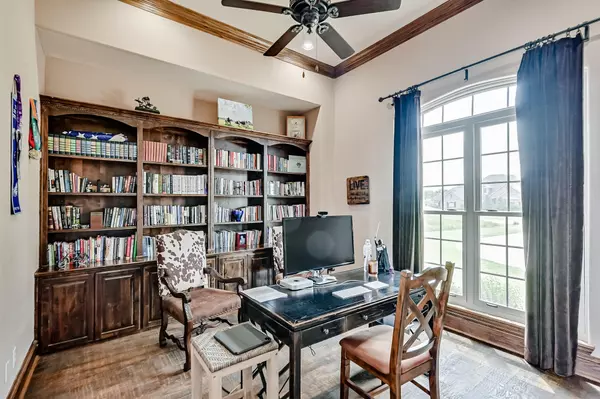$1,100,000
For more information regarding the value of a property, please contact us for a free consultation.
4 Beds
6 Baths
4,579 SqFt
SOLD DATE : 09/08/2022
Key Details
Property Type Single Family Home
Sub Type Single Family Residence
Listing Status Sold
Purchase Type For Sale
Square Footage 4,579 sqft
Price per Sqft $240
Subdivision Rose Creek Estates
MLS Listing ID 20049957
Sold Date 09/08/22
Style Traditional
Bedrooms 4
Full Baths 5
Half Baths 1
HOA Fees $41/ann
HOA Y/N Mandatory
Year Built 2008
Annual Tax Amount $88
Lot Size 1.050 Acres
Acres 1.05
Property Description
Country paradise awaits the buyer of this stunning Rose Creek home, with the highest quality of construction throughout! Home features 3 oversized bedrooms up stairs with 18 x 17 game room, to accommodate guests and a place to play. Downstairs, the 16 x 21 master bedroom with adjacent luxury bath, invites the owner to relaxation never before experienced.Kitchen is the ultimate entertainment room with breakfast bar, commercial gas cookstove , wine refrigerator, island stainless steel appliances. Just a step down to family room with wet bar, bookcases and fireplace.To add to the value and livability factor, a 1000 square foot guest house, complete with indoor and outdoor kitchen, entertainment area with fireplace, one bedroom with bath leading to a salt water diving pool. This guest home also features a hideaway room, with lots of extra storage.Sitting at the top of a hill with a vacant lot next door, the home will serve the executive family with great style.Total Sq Ft: 5579
Location
State TX
County Tarrant
Community Gated, Perimeter Fencing
Direction From 1187, go south on Drury Cross. Left at dead end. Right on Rhetta Mansfield. Left into Gated Subdivision.
Rooms
Dining Room 2
Interior
Interior Features Decorative Lighting, Dry Bar, Loft, Multiple Staircases, Vaulted Ceiling(s), Wainscoting
Heating Central, Electric, Zoned
Cooling Ceiling Fan(s), Central Air, Electric, Zoned
Flooring Carpet, Ceramic Tile, Wood
Fireplaces Number 2
Fireplaces Type Stone, Wood Burning
Appliance Commercial Grade Range, Commercial Grade Vent, Gas Cooktop, Convection Oven
Heat Source Central, Electric, Zoned
Laundry Electric Dryer Hookup, Full Size W/D Area, Washer Hookup
Exterior
Exterior Feature Balcony, Built-in Barbecue, Covered Patio/Porch, Gas Grill, Rain Gutters, Lighting, Outdoor Grill
Garage Spaces 3.0
Fence Wrought Iron
Pool Diving Board, In Ground, Pool Sweep, Salt Water, Water Feature
Community Features Gated, Perimeter Fencing
Utilities Available Aerobic Septic, All Weather Road, City Water, Curbs
Roof Type Composition
Garage Yes
Private Pool 1
Building
Lot Description Few Trees, Interior Lot, Landscaped, Lrg. Backyard Grass, Sprinkler System, Subdivision
Story Two
Foundation Slab
Structure Type Brick,Stone Veneer
Schools
School District Mansfield Isd
Others
Restrictions No Mobile Home
Ownership See Agent
Acceptable Financing Cash, Conventional, FHA, Fixed
Listing Terms Cash, Conventional, FHA, Fixed
Financing Conventional
Read Less Info
Want to know what your home might be worth? Contact us for a FREE valuation!

Our team is ready to help you sell your home for the highest possible price ASAP

©2024 North Texas Real Estate Information Systems.
Bought with Jennifer Shelton Birkle • Keller Williams Realty

Making real estate fast, fun and stress-free!






